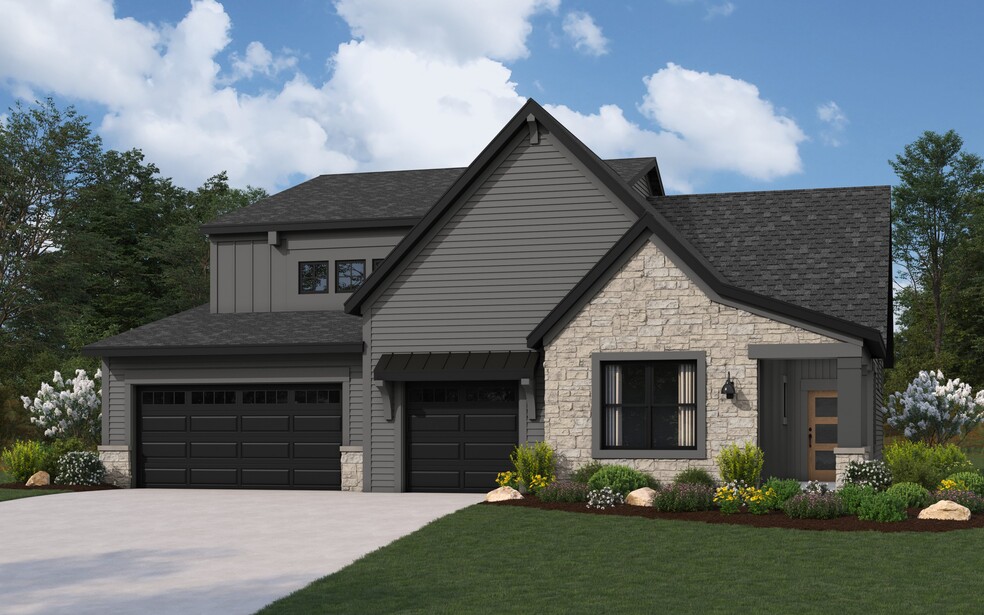
Verified badge confirms data from builder
Grand Rapids, MI 49525
Estimated payment starting at $6,837/month
Total Views
12,681
2
Beds
3
Baths
3,210
Sq Ft
$319
Price per Sq Ft
Highlights
- New Construction
- Primary Bedroom Suite
- Den
- Knapp Forest Elementary School Rated A
- Sun or Florida Room
- Walk-In Pantry
About This Floor Plan
The Highpointe Plan by Covenant Developments is available in the The Reserve at Knapp Bluff community in Grand Rapids, MI 49525, starting from $1,025,000. This design offers approximately 3,210 square feet and is available in Kent County, with nearby schools such as Forest Hills Eastern and Knapp Forest Elementary School.
Sales Office
All tours are by appointment only. Please contact sales office to schedule.
Hours
| Monday |
Appointment Only
|
| Tuesday |
12:00 PM - 4:00 PM
|
| Wednesday |
Appointment Only
|
| Thursday - Friday |
12:00 PM - 4:00 PM
|
| Saturday - Sunday |
Appointment Only
|
Sales Team
Julie Gabala
Janice DeVos
Office Address
4700 Knapp Street NE
Grand Rapids, MI 49525
Property Details
Home Type
- Condominium
HOA Fees
- $457 Monthly HOA Fees
Parking
- 3 Car Attached Garage
- Front Facing Garage
Home Design
- New Construction
Interior Spaces
- 3,210 Sq Ft Home
- 2-Story Property
- Fireplace
- Living Room
- Dining Area
- Den
- Sun or Florida Room
- Laundry Room
Kitchen
- Walk-In Pantry
- Dishwasher
- Kitchen Island
Bedrooms and Bathrooms
- 2 Bedrooms
- Primary Bedroom Suite
- Walk-In Closet
- 3 Full Bathrooms
- Dual Vanity Sinks in Primary Bathroom
- Private Water Closet
- Bathtub with Shower
- Walk-in Shower
Outdoor Features
- Patio
Community Details
Overview
- Association fees include lawn maintenance, ground maintenance, pest control, snow removal
- Lawn Maintenance Included
Recreation
- Trails
- Snow Removal
Matterport 3D Tour
Map
Move In Ready Homes with this Plan
Other Plans in The Reserve at Knapp Bluff
About the Builder
Covenant Developments builds thoughtfully designed floor plans and communities with a focus on meeting buyers needs and desires. Each floor plan provides an array of design and construction features, along with a community lifestyle which appeals specifically to pre-retirees, retirees, rising young executives and single-again buyers.
Above all, they are committed to providing you with homes that have the highest quality of workmanship and are located in neighborhoods that are convenient for you.
Nearby Homes
- 4700 Knapp NE
- 3769 Lake Birch St NE
- 5699 Montreux Hills Dr
- 2301 E Beltline Ave NE
- 2415 E Beltline Ave NE
- 4268 Bradford St NE
- 639 Crahen Ave NE
- 3711 Bradford St NE
- 4276 Bradford St NE
- 3719 Bradford St NE
- 757 W Sedona Hills Ct NE
- 777 W Sedona Hills Ct NE
- 746 W Sedona Hills Ct NE
- 5577 Cannon Meadows Dr NE
- 3056 Egypt Valley Ave NE
- 2410 Shadowlane Dr NE
- 60 Ada Hills Dr
- 2753 Dean Lake Ave NE
- 3435 Fulton St E
- 4712 Webber Ave NE
