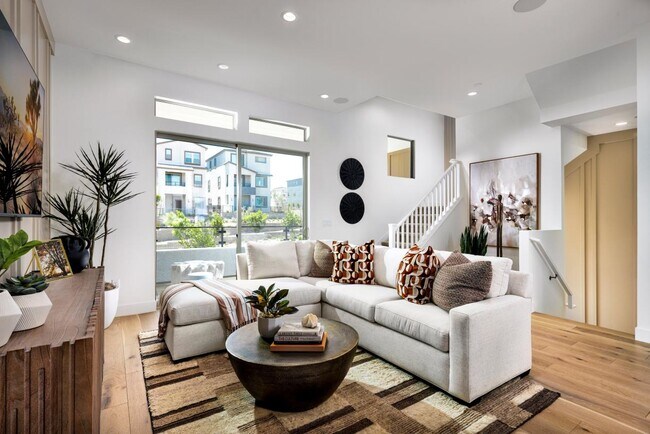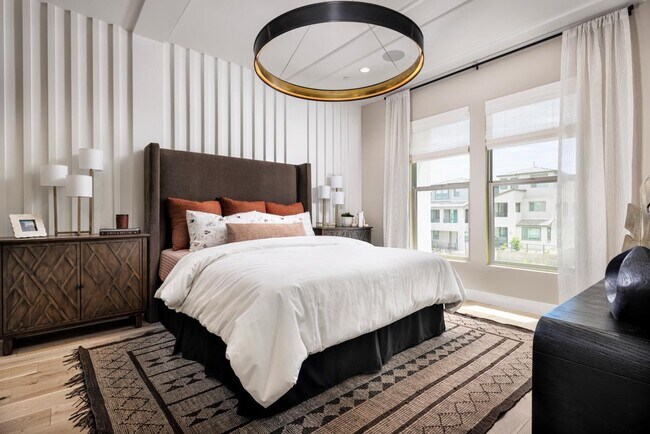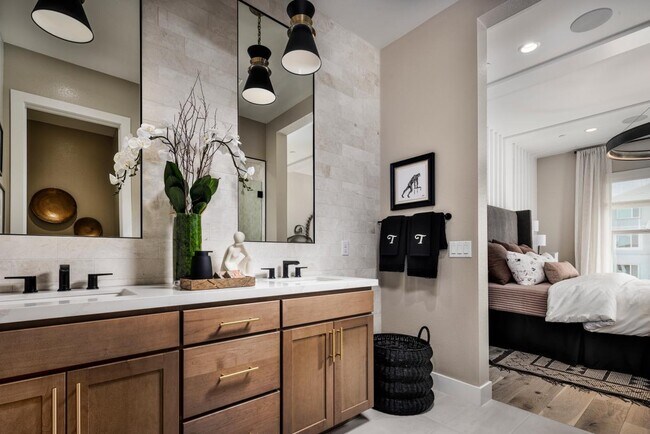
Las Vegas, NV 89138
Estimated payment starting at $4,417/month
Highlights
- New Construction
- Gourmet Kitchen
- Great Room
- William Lummis Elementary School Rated 9+
- Primary Bedroom Suite
- Terrace
About This Floor Plan
The Highridge Terrace offers a spacious open floor plan that is perfect for entertaining and everyday living. Enter into the welcoming foyer that leads to a convenient, first level secondary bedroom and stairs to the main living area. The main living level features an impressive great room with access to a lovely covered balcony, a casual dining area, and a well-designed kitchen with a large center island, a walk-in pantry, and plentiful cabinet and counter space. On the third floor, relax in the elegant primary bedroom complete a spacious walk-in closet and a charming bath with a dual-sink vanity, a luxurious shower, and a private water closet. Two secondary bedrooms each feature ample closet space and share a full hall bath with a dual-sink vanity. On the fourth floor is an exquisite rooftop terrace, perfect for entertaining and taking in the view. Additional desirable features include a versatile workspace off the kitchen, convenient powder room, and centrally located laundry on bedroom level.
Builder Incentives
Take advantage of limited-time incentives on select homes during Toll Brothers Holiday Savings Event, 11/8-11/30/25.* Choose from a wide selection of move-in ready homes, homes nearing completion, or home designs ready to be built for you.
Sales Office
Townhouse Details
Home Type
- Townhome
Parking
- 2 Car Garage
Home Design
- New Construction
Interior Spaces
- 4-Story Property
- Great Room
- Dining Room
- Laundry Room
Kitchen
- Gourmet Kitchen
- Breakfast Bar
- Walk-In Pantry
- Kitchen Island
Bedrooms and Bathrooms
- 3 Bedrooms
- Primary Bedroom Suite
- Walk-In Closet
- Powder Room
- Double Vanity
- Private Water Closet
- Bathtub
- Walk-in Shower
Outdoor Features
- Balcony
- Courtyard
- Terrace
- Porch
Community Details
- Community Pool
- Park
- Trails
Map
Move In Ready Homes with this Plan
Other Plans in Kestrel Commons at Summerlin - Raven Crest
About the Builder
- Kestrel Commons at Summerlin - Raven Crest
- 11514 Morning Leap Ct
- Kestrel Commons at Summerlin - Quail Cove
- 1470 Hopeful Lark Ln
- 1476 Hopeful Lark Ln
- 1488 Hopeful Lark Ln
- 1536 Hopeful Lark Ln
- Kestrel Commons at Summerlin - Lark Hill
- Kestrel Commons at Summerlin - Vireo
- Kestrel Commons at Summerlin - Nighthawk
- 1796 Passerine St
- 1804 Passerine St
- Kestrel at Summerlin - Dove Rock
- Kestrel Commons at Summerlin - Sandpiper
- Kestrel Commons at Summerlin - Osprey Ridge
- 2194 Pigeon Hawk St
- Kestrel at Summerlin - Mockingbird
- 11469 Panoledge Ave
- 2455 Altitude St
- 11899 Angle Cliff Ave






