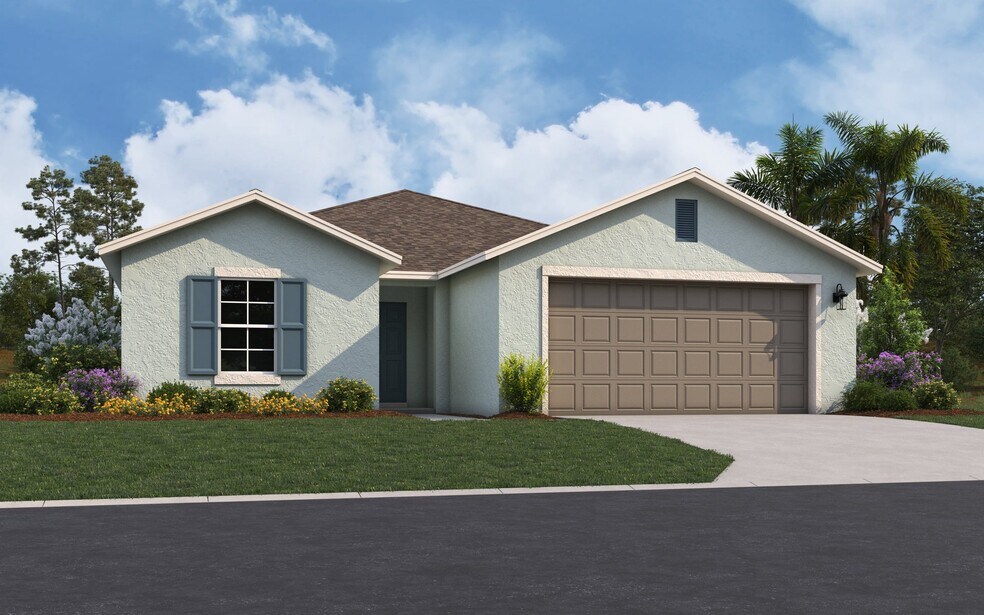
Winter Haven, FL 33859
Estimated payment starting at $1,848/month
Highlights
- Golf Course Community
- Community Lake
- Great Room
- New Construction
- Lanai
- Community Pool
About This Floor Plan
The Hillcrest floorplan is a spacious and thoughtfully designed one-story home that includes 4 bedrooms and 2 bathrooms, complemented by a two-car garage. This layout features a large great room at the heart of the home, seamlessly flowing into the dining area and kitchen for easy entertaining and family gatherings. The owner's suite is privately positioned and includes a walk-in closet and an en-suite bathroom for added comfort. Three additional bedrooms share a full bath and are conveniently located on the opposite side of the home, offering a balanced layout. A covered patio extends the living space outdoors, ideal for relaxing or entertaining. With practical design elements and an open-concept layout, the Hillcrest floorplan combines functionality and comfort for a truly inviting home.
Builder Incentives
Your perfect match is waiting – pick the savings that fit your future and find your dream home today!
Sales Office
| Monday - Saturday |
10:00 AM - 6:00 PM
|
| Sunday |
12:00 PM - 6:00 PM
|
Home Details
Home Type
- Single Family
Lot Details
- Minimum 50 Ft Wide Lot
Parking
- 2 Car Attached Garage
- Front Facing Garage
Home Design
- New Construction
Interior Spaces
- 1,758 Sq Ft Home
- 1-Story Property
- Great Room
- Open Floorplan
- Dining Area
Kitchen
- Walk-In Pantry
- Kitchen Island
Bedrooms and Bathrooms
- 4 Bedrooms
- Walk-In Closet
- 2 Full Bathrooms
- Primary bathroom on main floor
- Dual Vanity Sinks in Primary Bathroom
- Private Water Closet
- Bathtub with Shower
- Walk-in Shower
Laundry
- Laundry Room
- Laundry on lower level
Outdoor Features
- Covered Patio or Porch
- Lanai
Utilities
- Air Conditioning
- High Speed Internet
- Cable TV Available
Community Details
Overview
- Community Lake
Recreation
- Golf Course Community
- Pickleball Courts
- Community Playground
- Community Pool
- Park
- Tot Lot
- Dog Park
Map
Other Plans in Annabelle Estates
About the Builder
- Annabelle Estates
- 4615 Linda St
- 4623 Linda St
- 4619 Linda St
- 4611 Linda St
- 4035 Penelope Ave
- 4607 Linda St
- Annabelle Estates
- Annabelle Estates
- Peace Creek Reserve - Estate Key Collection
- Peace Creek Reserve - Manor Key Collection
- 960 Albritton Way
- 0 Mountain Lake Cut Off Rd Unit P4922237
- 3231 Mountain Lake Cutoff Rd
- 235 W Lake Wales Rd S
- 4031 Penelope Ave
- 134 W Northside Dr
- 125 E Northside Dr
- 126 W Northside Dr
- 0 State Road 60 Unit MFRP4934750


