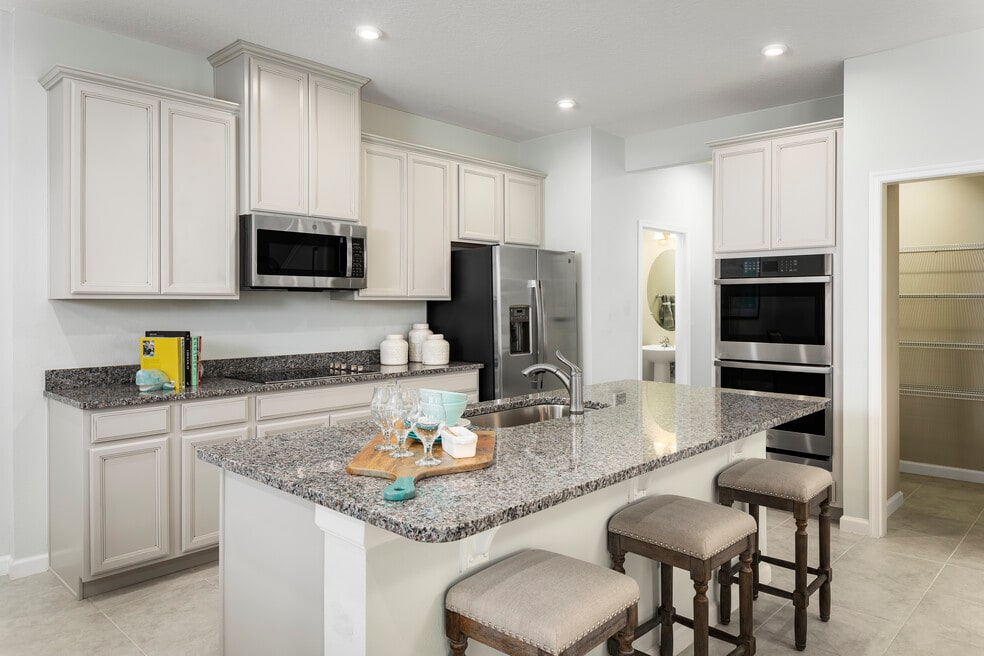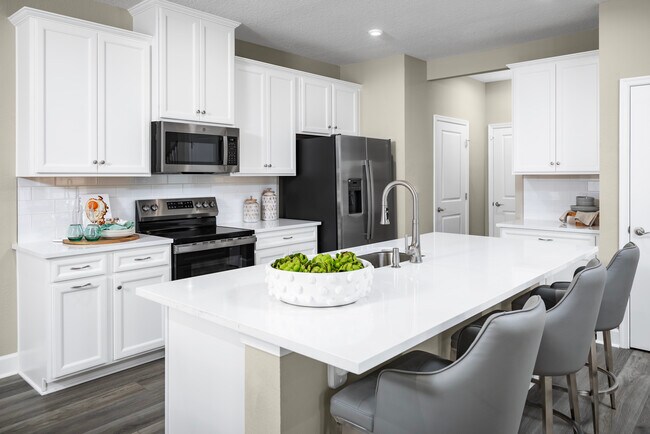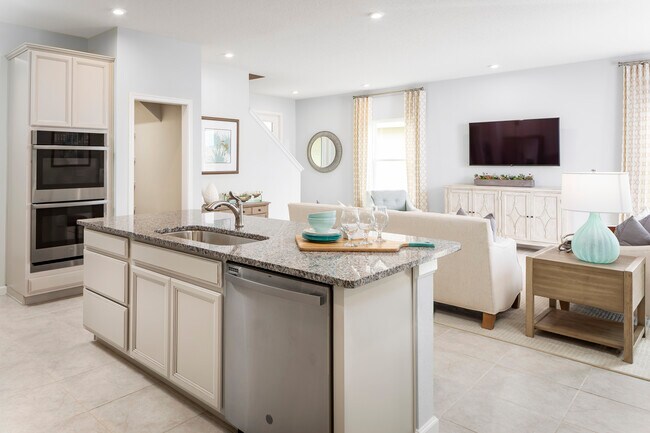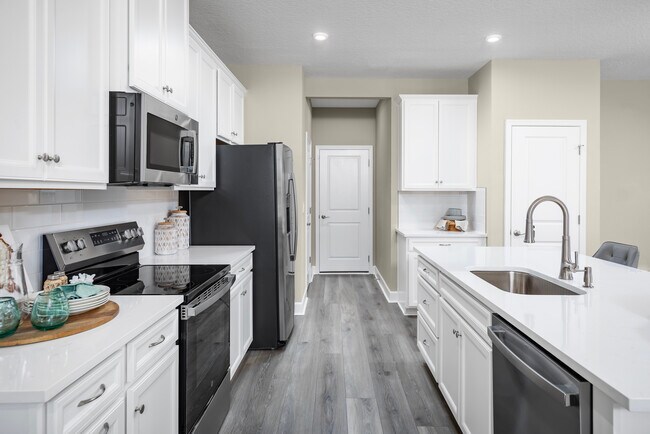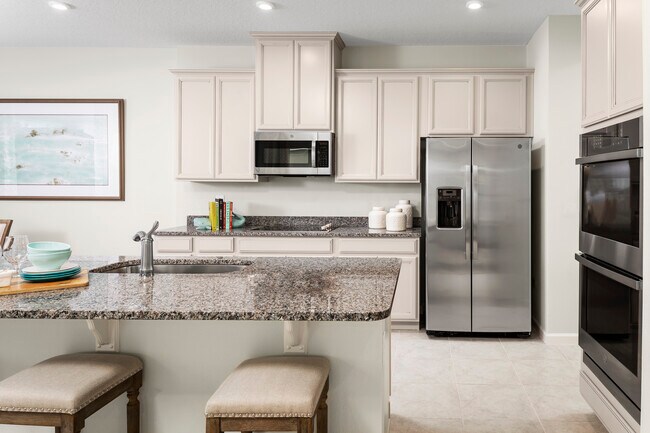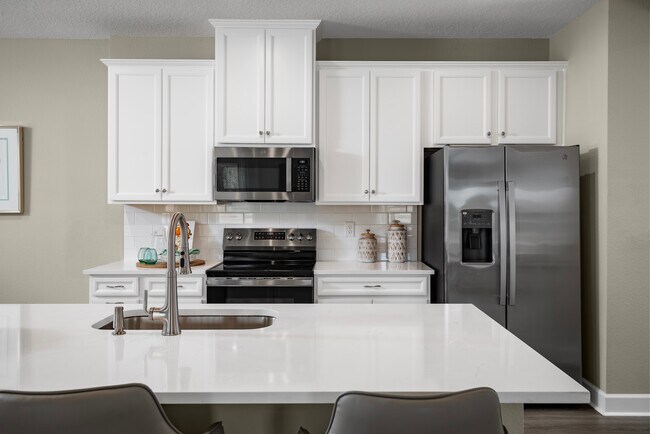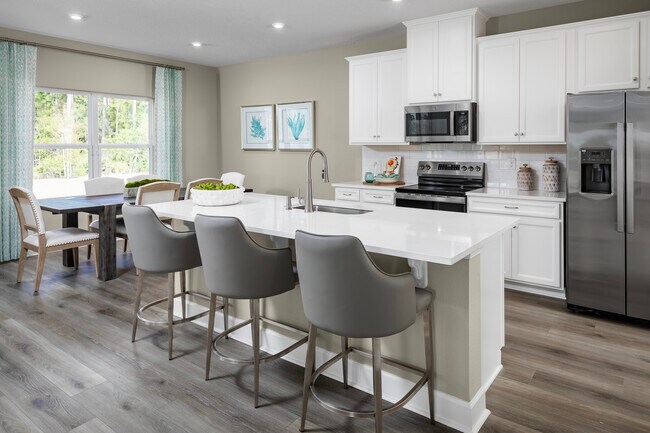
NEW CONSTRUCTION
$5K PRICE DROP
Estimated payment starting at $2,575/month
Total Views
2,631
4
Beds
2.5
Baths
2,046
Sq Ft
$200
Price per Sq Ft
Highlights
- Fitness Center
- New Construction
- Clubhouse
- Timberlin Creek Elementary School Rated A
- Primary Bedroom Suite
- Loft
About This Floor Plan
The Hillcrest single-family home has it all. The convenient 2-car garage leads to the gourmet kitchen where a large island overlooks the dining and family rooms. Gather in this open area with friends or outside on the large lanai. Upstairs, 4 spacious bedrooms and two full, double-vanity bathrooms. Also, a versatile loft is the perfect spot for to watch a movie or play a board game. Your deluxe owner’s suite will never cease to amaze, with its beautiful tray ceiling, dual walk-in closets and seated walk-in shower. A home like the Hillcrest is hard to pass up.
Sales Office
Hours
| Monday |
1:00 PM - 6:00 PM
|
| Tuesday - Wednesday | Appointment Only |
| Thursday - Saturday |
11:00 AM - 6:00 PM
|
| Sunday |
12:00 PM - 5:00 PM
|
Office Address
32 Buffalo Ct
Saint Augustine, FL 32092
Driving Directions
Home Details
Home Type
- Single Family
Parking
- 2 Car Attached Garage
- Front Facing Garage
Home Design
- New Construction
Interior Spaces
- 2-Story Property
- Great Room
- Family Room
- Dining Area
- Loft
Kitchen
- Walk-In Pantry
- Dishwasher
- Kitchen Island
Bedrooms and Bathrooms
- 4 Bedrooms
- Primary Bedroom Suite
- Walk-In Closet
- Powder Room
- Dual Vanity Sinks in Primary Bathroom
- Private Water Closet
- Bathtub with Shower
- Walk-in Shower
Laundry
- Laundry Room
- Washer and Dryer Hookup
Outdoor Features
- Patio
Community Details
Amenities
- Clubhouse
Recreation
- Tennis Courts
- Community Playground
- Fitness Center
- Lap or Exercise Community Pool
- Trails
Map
Other Plans in South Creek at Shearwater - Single-Family Homes
About the Builder
Since 1948, Ryan Homes' passion and purpose has been in building beautiful places people love to call home. And while they've grown from a small, family-run business into one of the top five homebuilders in the nation, they've stayed true to the principles that have guided them from the beginning: unparalleled customer care, innovative designs, quality construction, affordable prices and desirable communities in prime locations.
Nearby Homes
- South Creek at Shearwater - Single-Family Homes
- Brookside at Shearwater - Shearwater - Single Family
- Pinewood at Shearwater - Shearwater - Traditional Townhomes
- Pinewood at Shearwater - Shearwater - Shearwater 24ft Townhomes
- South Creek at Shearwater - Single Family
- 76 Hogan Ct
- South Creek at Shearwater
- South Creek at Shearwater - Designer Series 60'
- Parkside at Shearwater - Shearwater Townhomes
- Brook Forest - 50' Homesites
- 395 Woods Ln
- 381 Woods Ln
- 375 Woods Ln
- 1033 Brook Forest Dr
- 140 Chestnut Grove Rd
- 112 Chestnut Grove Rd
- 137 Cedar Knoll Cir
- 32 Kingsville Ct
- 51 Camphor Laurel Rd
- 63 Camphor Laurel Rd
