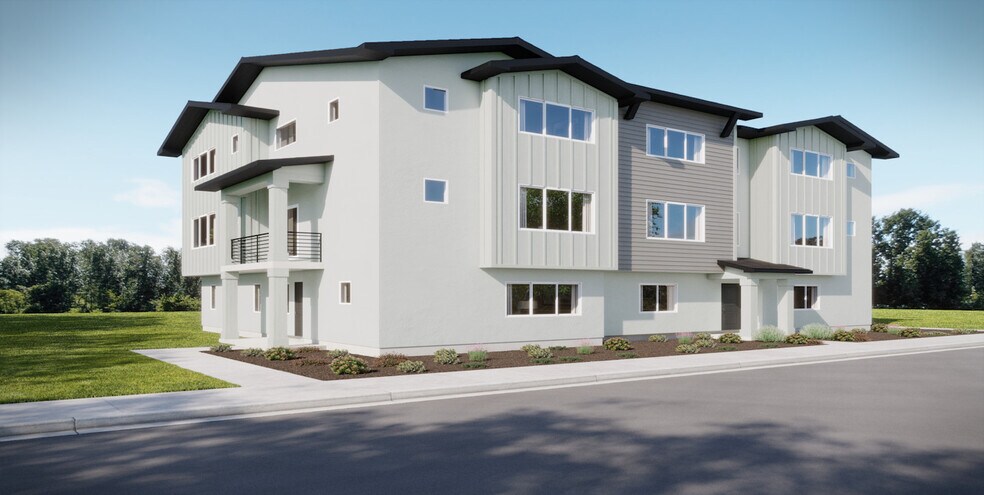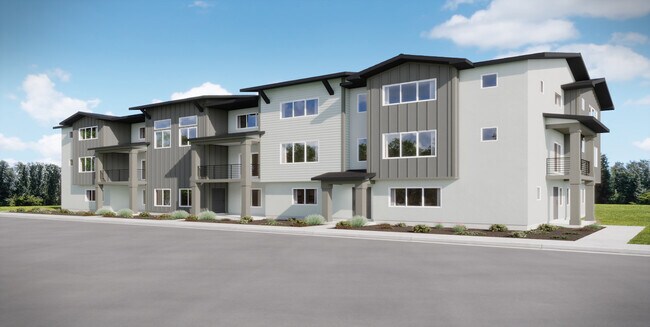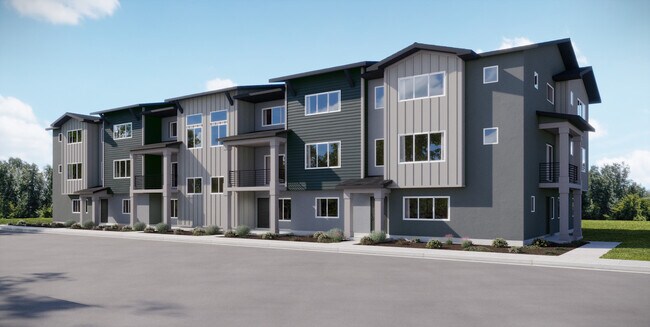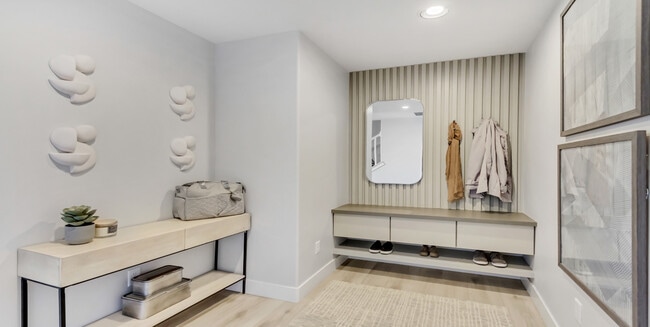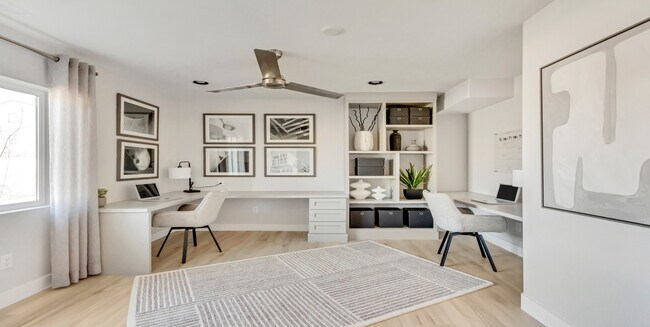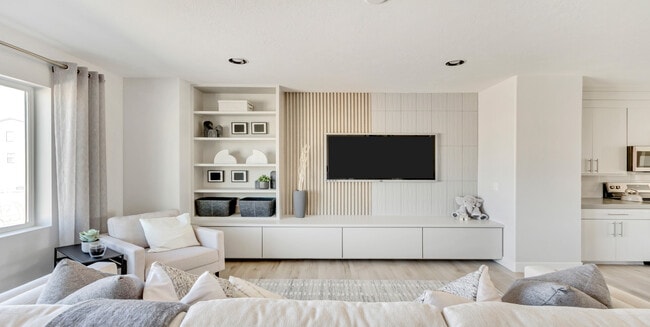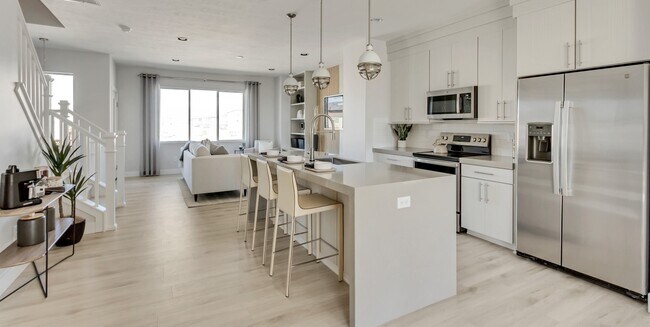
Estimated payment starting at $2,670/month
Highlights
- New Construction
- Deck
- Community Pool
- Primary Bedroom Suite
- Great Room
- Home Office
About This Floor Plan
## Discover easy living in Salem An open-concept main floor links kitchen, dining, and great room for everyday flow. A living room on the first floor is the perfect flex space to suit your lifestyle, while a den upstairs makes a great work from home office, play room, or storage space. Soaring ceilings in the entry create a welcoming atmosphere right from the start. ### Salem location, adventure on demand You?re close to it all: Brigham Young University and Provo are within easy reach, with straightforward commutes to Salt Lake City. Cultural favorites are nearby too, including the Shri Shri Radha Krishna Temple and its colorful Festival of Colors. Each season brings something to look forward to?especially community traditions like Salem Days. ### Quick facts Approx. 2,021 sq. ft., 3 stories, 3-4 beds, 2.5?3.5 baths - Optional den or guest room - Second floor den - Additional storage throughout - Convenient third floor laundry - Open concept to create connection throughout Make your next move to Regency at Harmony Place?Hillsborough?it?s living with nature, culture, and convenience built in.
Sales Office
| Monday |
1:00 PM - 6:00 PM
|
| Tuesday - Saturday |
11:00 AM - 6:00 PM
|
| Sunday |
Closed
|
Townhouse Details
Home Type
- Townhome
Parking
- 2 Car Attached Garage
- Rear-Facing Garage
Home Design
- New Construction
Interior Spaces
- 3-Story Property
- Great Room
- Living Room
- Open Floorplan
- Dining Area
- Home Office
Kitchen
- Breakfast Area or Nook
- Breakfast Bar
- Built-In Oven
- Kitchen Island
Bedrooms and Bathrooms
- 3 Bedrooms
- Primary Bedroom Suite
- Walk-In Closet
- Powder Room
- In-Law or Guest Suite
- Private Water Closet
- Bathtub with Shower
Laundry
- Laundry Room
- Laundry on upper level
Outdoor Features
- Deck
- Covered Patio or Porch
Community Details
- Community Playground
- Community Pool
Map
Other Plans in Harmony Place - Regency
About the Builder
- Harmony Place - Enclave
- Harmony Place - Vista
- Harmony Place - Legacy
- Harmony Place - Regency
- 1115 W 1580 N Unit 169
- 1559 N 1190 W Unit 113
- 1102 W 1580 N Unit 172
- 1569 N 1190 W Unit 112
- Summer Springs - Single-Family Homes
- Summer Springs - Townhomes
- Arrowhead Springs
- 608 1760 N Unit 51
- Haven Oaks
- 1101 W 1580 N Unit 171
- 1564 N 1130 W Unit 168
- 1348 W 7300 S
- 1179 N 1750 W
- Arrowhead Park
- 1743 N Northview Ln
- 1304 E 1670 N Unit 907
