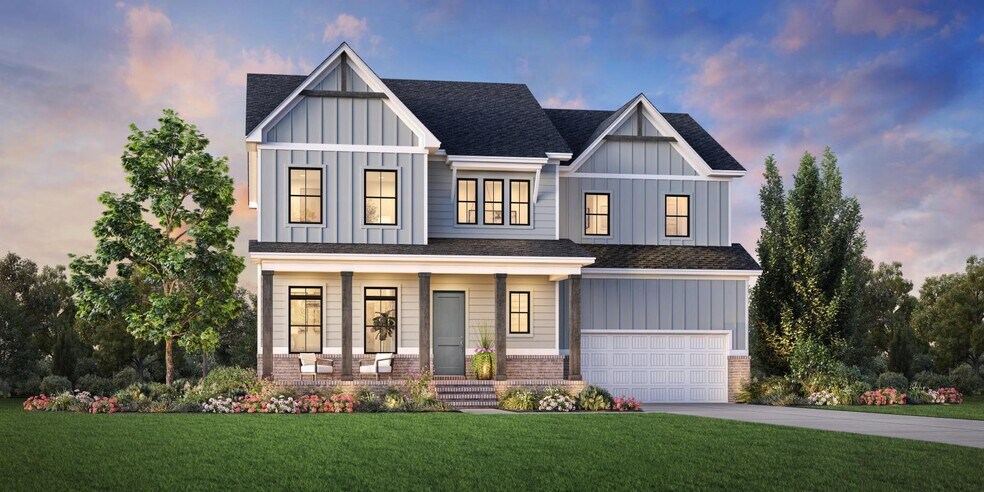
Alpharetta, GA 30009
Estimated payment starting at $8,089/month
Highlights
- New Construction
- Eat-In Gourmet Kitchen
- Deck
- Alpharetta Elementary School Rated A
- Primary Bedroom Suite
- Main Floor Bedroom
About This Floor Plan
The Hillstone w Bsmt blends thoughtful design with elevated living spaces. A two-story foyer presents views of the open-concept great room that flows seamlessly into the casual dining area and a versatile flex space. The beautifully appointed kitchen is complete with a center island and a walk-in pantry and is accessible to the gorgeous outdoor deck. A secluded first-floor secondary bedroom with a private bath rounds out the first floor. Upstairs, the serene primary suite is enhanced by a tray ceiling, a generous walk-in closet, and a spa-like bath with a dual-sink vanity, a large shower with seat, soaking tub, and a private water closet. Three secondary bedrooms, one with a private bath and two sharing a hall bath, are central to a sizable loft. An everyday entry, bedroom-level laundry, and an expansive unfinished basement are also featured in the home.
Sales Office
| Monday - Tuesday |
10:00 AM - 5:00 PM
|
| Wednesday |
2:00 PM - 5:00 PM
|
| Thursday - Saturday |
10:00 AM - 5:00 PM
|
| Sunday |
1:00 PM - 5:00 PM
|
Home Details
Home Type
- Single Family
Lot Details
- Lawn
Parking
- 2 Car Attached Garage
- Front Facing Garage
Home Design
- New Construction
Interior Spaces
- 3,392 Sq Ft Home
- 2-Story Property
- High Ceiling
- Recessed Lighting
- Fireplace
- Great Room
- Dining Area
- Loft
- Flex Room
- Unfinished Basement
Kitchen
- Eat-In Gourmet Kitchen
- Breakfast Bar
- Walk-In Pantry
- Built-In Oven
- Built-In Range
- Built-In Microwave
- Dishwasher
- Kitchen Island
- Disposal
Bedrooms and Bathrooms
- 5 Bedrooms
- Main Floor Bedroom
- Primary Bedroom Suite
- Walk-In Closet
- 4 Full Bathrooms
- Dual Vanity Sinks in Primary Bathroom
- Private Water Closet
- Soaking Tub
- Bathtub with Shower
- Walk-in Shower
Laundry
- Laundry Room
- Laundry on upper level
- Washer and Dryer Hookup
Outdoor Features
- Deck
- Front Porch
Utilities
- Central Heating and Cooling System
- High Speed Internet
- Cable TV Available
Community Details
- Pond in Community
Map
Other Plans in Emberly - Monarch Collection
About the Builder
- Emberly - Monarch Collection
- 379 Milton Ave
- 170 Michaela Dr
- 1530 Rucker Rd
- 202 Kenneth Dr
- 238 Brooke Dr
- 250 Mayfield Rd
- 179 Meadow Dr
- 265 Mayfield Rd
- 1770 Mayfield Rd
- 193 Jere Dr
- 1840 Evergreen Ln Unit 1
- 295 Pebble Trail
- 531 S Main St Unit 330
- 531 S Main St Unit 210
- 531 S Main St Unit 320
- 531 S Main St Unit 413
- 1051 Colony Dr
- 195 Pebble Trail
- 410 Mayfair Ct
Ask me questions while you tour the home.
