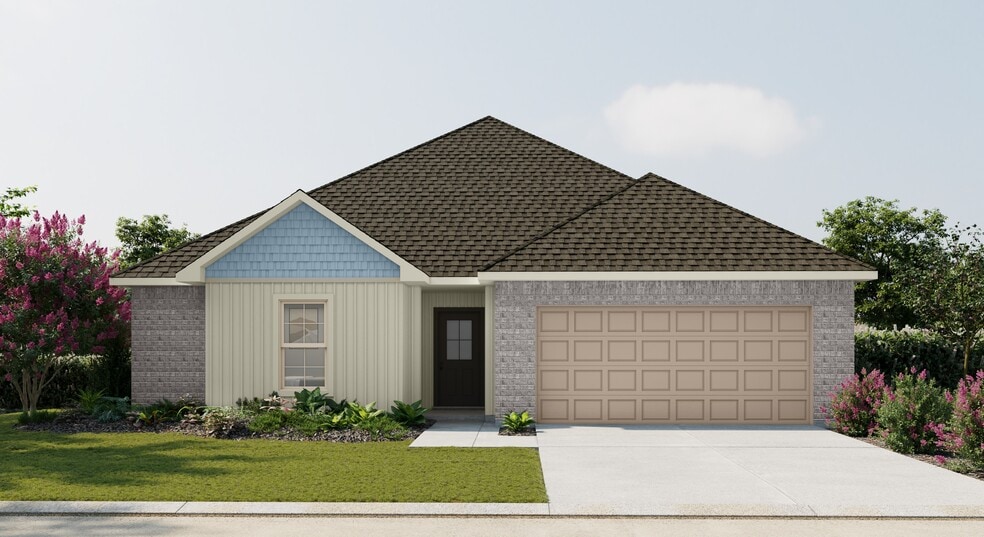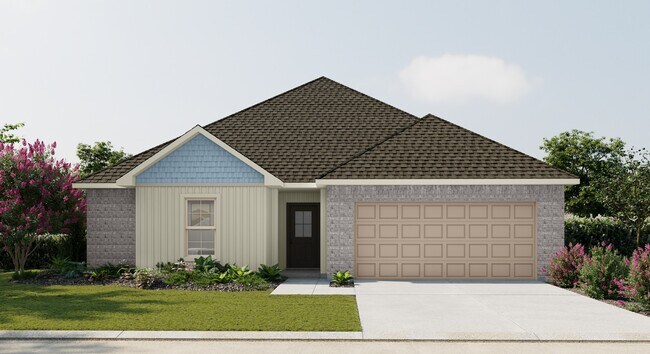
Estimated payment starting at $1,432/month
Total Views
4,155
3
Beds
2
Baths
1,482
Sq Ft
$154
Price per Sq Ft
Highlights
- New Construction
- Primary Bedroom Suite
- Granite Countertops
- Cecil Picard Elementary School at Maurice Rated A-
- Pond in Community
- Covered Patio or Porch
About This Floor Plan
- Open Floor Plan- Three Bedrooms, Two Bathrooms- Brick & Vinyl Exterior- Recessed Can Lighting in Kitchen- Walk-In Master Closet- Two Car Garage- Covered Rear Patio
Sales Office
Hours
| Monday - Saturday |
9:30 AM - 5:30 PM
|
| Sunday |
12:30 PM - 5:30 PM
|
Sales Team
Kevin Zerangue
Office Address
3425 Autumn Park Dr
Maurice, LA 70555
Driving Directions
Home Details
Home Type
- Single Family
Lot Details
- Fenced Yard
- Landscaped
HOA Fees
- $33 Monthly HOA Fees
Parking
- 2 Car Attached Garage
- Front Facing Garage
Taxes
- No Special Tax
Home Design
- New Construction
Interior Spaces
- 1,482 Sq Ft Home
- 1-Story Property
- Ceiling Fan
- Recessed Lighting
- ENERGY STAR Qualified Windows
- Formal Entry
- Living Room
- Dining Room
- Open Floorplan
- Smart Thermostat
Kitchen
- Range Hood
- Dishwasher
- Granite Countertops
Flooring
- Carpet
- Luxury Vinyl Plank Tile
Bedrooms and Bathrooms
- 3 Bedrooms
- Primary Bedroom Suite
- Walk-In Closet
- 2 Full Bathrooms
- Primary bathroom on main floor
- Granite Bathroom Countertops
- Bathtub with Shower
Laundry
- Laundry Room
- Laundry on main level
Utilities
- Programmable Thermostat
- Tankless Water Heater
Additional Features
- Energy-Efficient Insulation
- Covered Patio or Porch
Community Details
- Association fees include ground maintenance
- Pond in Community
Map
Other Plans in Autumn Park
About the Builder
DSLD Homes is one of the top 30 home builders in the nation and is currently the largest private homebuilder in our region. The level of success they have been able to achieve in their market is largely attributed to their managing partners' 100+ years of residential construction experience. They have also managed to maintain success from their great relationships with local brokers, realtors, and their referral base program.
Frequently Asked Questions
How many homes are planned at Autumn Park
What are the HOA fees at Autumn Park?
How many floor plans are available at Autumn Park?
How many move-in ready homes are available at Autumn Park?
Nearby Homes
Your Personal Tour Guide
Ask me questions while you tour the home.






