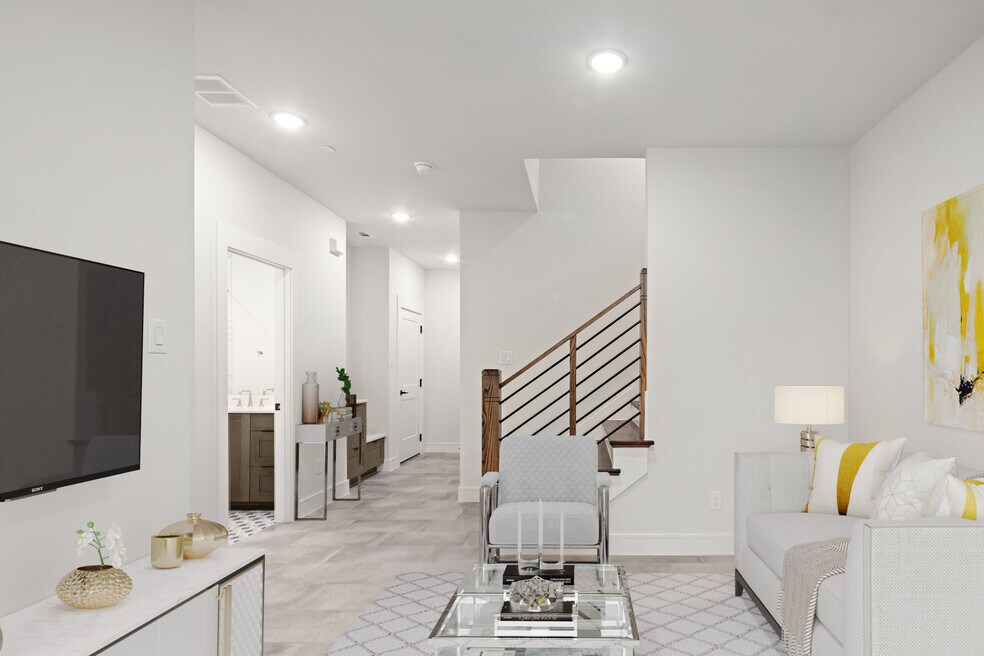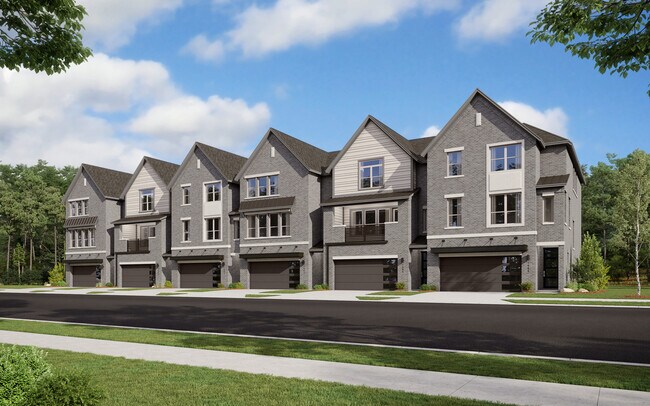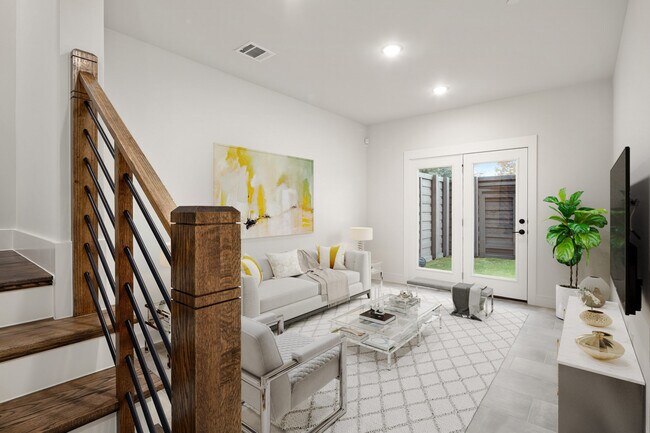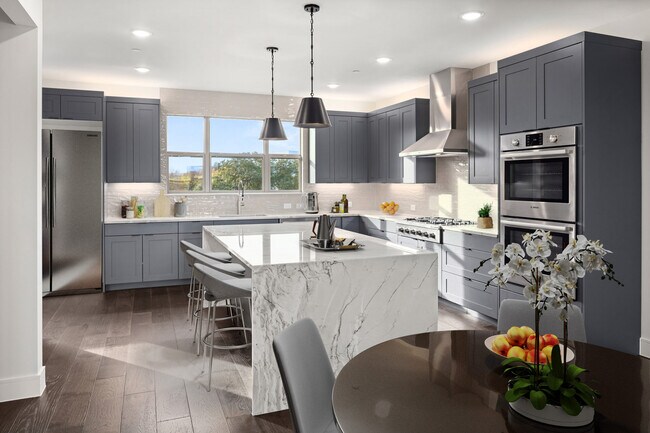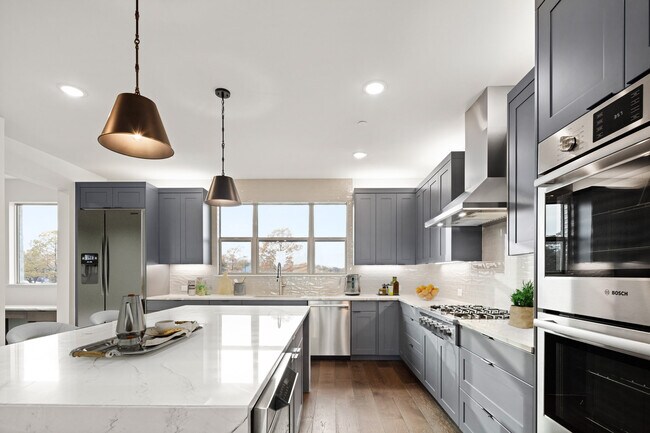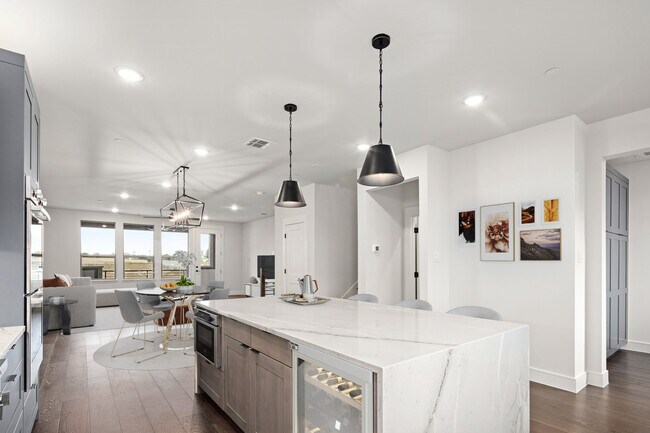
Irving, TX 75039
Estimated payment starting at $6,340/month
Highlights
- New Construction
- Primary Bedroom Suite
- Golf Cart Garage
- La Villita Elementary School Rated 9+
- Gated Community
- Bonus Room
About This Floor Plan
Hogan: Innovative 3 Story Townhouse Floor Plan floor plan highlights: 2 Car Garage with Golf Cart Storage, Versatile Flex Room (Lower Floor), Modern Chef’s Kitchen (Main Floor), Upper Floor Laundry, and more! Introducing the epitome of modern townhouse living—the Hogan floor plan—a harmonious blend of sophistication and comfort. Boasting 3 spacious bedrooms, 3 full baths and 1 half bathroom, and a generous 2,676 square feet of living space, this residence is designed to cater to your every need. Convenience begins on the lower floor, where a 2-car garage awaits, complete with additional space for your golf cart—an essential amenity for those seeking both luxury and practicality. Upon entry from the garage, you’re met with an array of practical storage solutions, including a valet closet and a coat closet. A flexible room with outdoor access and a comfortable second bedroom with expansive closets adjacent to a full bath provide the perfect retreat for guests or family members.
Builder Incentives
Flex DollarsSales Office
| Monday - Saturday |
10:00 AM - 6:00 PM
|
| Sunday |
12:00 PM - 6:00 PM
|
Home Details
Home Type
- Single Family
HOA Fees
- $610 Monthly HOA Fees
Parking
- 2 Car Attached Garage
- Front Facing Garage
- Golf Cart Garage
Taxes
- 2.16% Estimated Total Tax Rate
Home Design
- New Construction
Interior Spaces
- 1-Story Property
- Wet Bar
- Mud Room
- Living Room
- Breakfast Room
- Combination Kitchen and Dining Room
- Home Office
- Bonus Room
- Game Room
- Flex Room
- Laundry on upper level
Kitchen
- Eat-In Kitchen
- Breakfast Bar
- Dishwasher
- Kitchen Island
- Prep Sink
Bedrooms and Bathrooms
- 3 Bedrooms
- Primary Bedroom Suite
- Dual Closets
- Walk-In Closet
- Powder Room
- Primary bathroom on main floor
- Double Vanity
- Private Water Closet
- Bathtub with Shower
- Walk-in Shower
Outdoor Features
- Covered Deck
- Covered Patio or Porch
Community Details
Overview
- Association fees include lawn maintenance, ground maintenance
Amenities
- Community Gazebo
- Community Fire Pit
- Community Barbecue Grill
Security
- Gated Community
Map
Move In Ready Homes with this Plan
Other Plans in Linkside at Las Colinas - Linkside Las Colinas
About the Builder
- Linkside at Las Colinas - Linkside Las Colinas
- 311 Avadene Dr
- Hillside at Las Colinas
- Mercer Crossing - The Abbey at Mercer Crossing
- Las Colinas Station
- 2851 State Highway 161
- 13001 Hutton Dr Unit 31
- 13001 Hutton Dr Unit 29
- 3408 Umyousef Ct
- 3443 Umyousef Ct
- 3447 Umyousef Ct
- 3820 Acapulco Ct
- 4150 Khawlah Nafal Ct
- 13325 Bee St Unit 302
- 2524 Havenhurst St Unit 102
- 2524 Havenhurst St Unit 105
- 13351 Goodland St Unit 101
- 13351 Goodland St Unit 206
- 13351 Goodland St Unit 204
- 13351 Goodland St Unit 207
