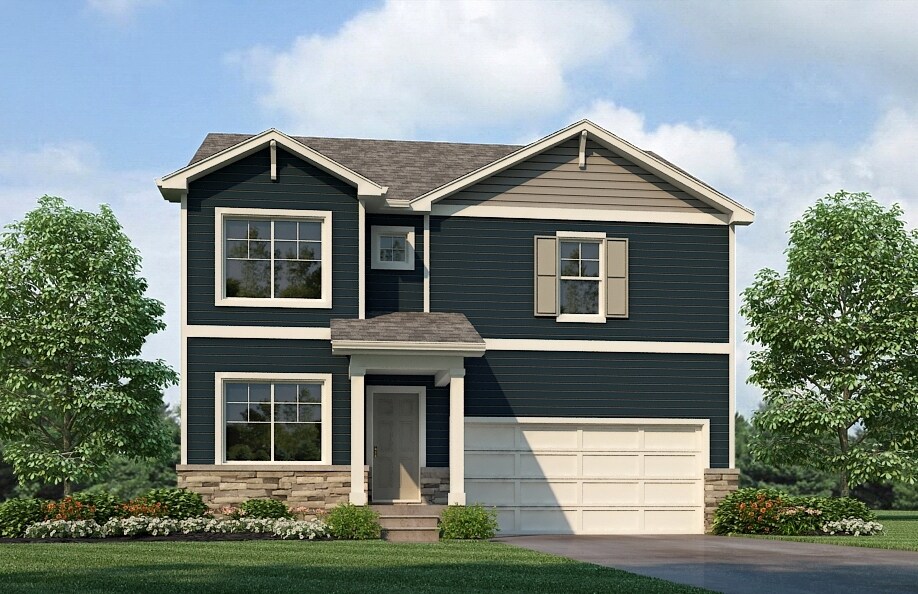
Estimated payment starting at $3,041/month
Highlights
- New Construction
- Primary Bedroom Suite
- Attic
- Rice Elementary School Rated A-
- Mountain View
- Great Room
About This Floor Plan
The Holcombe is one of our 2-story floorplans featured in the Mountain View Ranch in Wellington, CO. Featuring 4 bedrooms, 2.5 bathrooms, 2 car garage and 2,398 sq. ft. of living space. With multiple exterior options and open concept design this new home is a popular pick. As you enter into the home and walk down the foyer you will find the study with a window that oversees the front yard, a linen closet and the guest bathroom. As you pass the stairs and garage door entrance you are welcomed into the heart of the home, the kitchen overlooks the great room, dining room and sliding door that leads to the backyard. The kitchen is a true highlight, with spacious countertops, stainless steel appliances, a walk-in pantry and an oversized island with room for seating. Whether you’re preparing a casual meal or hosting a dinner this kitchen is well-equipped to fit your needs. Three secondary bedrooms are located upstairs and generously sized to offer flexibility for all lifestyles and enough privacy to have your own retreat. Located between two bedrooms is a spacious bathroom with double vanity sinks and a separate area for the toilet and tub. You’ll also find the laundry room to be conveniently located to make chores a breeze. The primary bedroom offers plenty of space and an ensuite bathroom with dual sinks, and a spacious closet. Contact us today and find your new home in the Mountain View Ranch community. *Photos are for representational purposes only, finishes may vary per home.
Sales Office
| Monday |
9:00 AM - 5:00 PM
|
| Tuesday |
9:00 AM - 5:00 PM
|
| Wednesday |
9:00 AM - 5:00 PM
|
| Thursday |
9:00 AM - 5:00 PM
|
| Friday |
9:00 AM - 5:00 PM
|
| Saturday |
9:00 AM - 5:00 PM
|
| Sunday |
11:00 AM - 5:00 PM
|
Home Details
Home Type
- Single Family
Parking
- 2 Car Attached Garage
- Front Facing Garage
Home Design
- New Construction
Interior Spaces
- 2-Story Property
- Formal Entry
- Great Room
- Dining Area
- Home Office
- Carpet
- Mountain Views
- Attic
Kitchen
- Breakfast Area or Nook
- Eat-In Kitchen
- Breakfast Bar
- Walk-In Pantry
- Built-In Range
- Built-In Microwave
- Dishwasher
- Stainless Steel Appliances
- Kitchen Island
- Granite Countertops
Bedrooms and Bathrooms
- 4 Bedrooms
- Primary Bedroom Suite
- Walk-In Closet
- Powder Room
- Double Vanity
- Private Water Closet
- Bathtub with Shower
Laundry
- Laundry Room
- Laundry on upper level
- Washer and Dryer Hookup
Utilities
- Central Heating and Cooling System
- Programmable Thermostat
- High Speed Internet
- Cable TV Available
Additional Features
- Front Porch
- Lawn
Map
Other Plans in Mountain View Ranch
About the Builder
- Mountain View Ranch
- 7124 Ryegrass Dr
- 6997 Feather Reed Dr
- 7156 Feather Reed Dr
- 3274 Buffalo Grass Ln
- 7186 Feather Reed Dr
- 7120 Gateway Crossing St
- Sage Meadows - Dream Series
- 7578 Little Fox Ln
- 0 6th St Unit 1039869
- 7701 6th St
- 0 Washington Ave Unit 1023866
- 0 E Cr 62 E Unit 1042720
- 8752 Bonfire Dr
- 4101 Ember Ave
- 4145 Ember Ave
- 8760 Bonfire Dr
- 4100 Glow Ave
- 71420 Daryn Ln
- 4336 Taliesin Way
