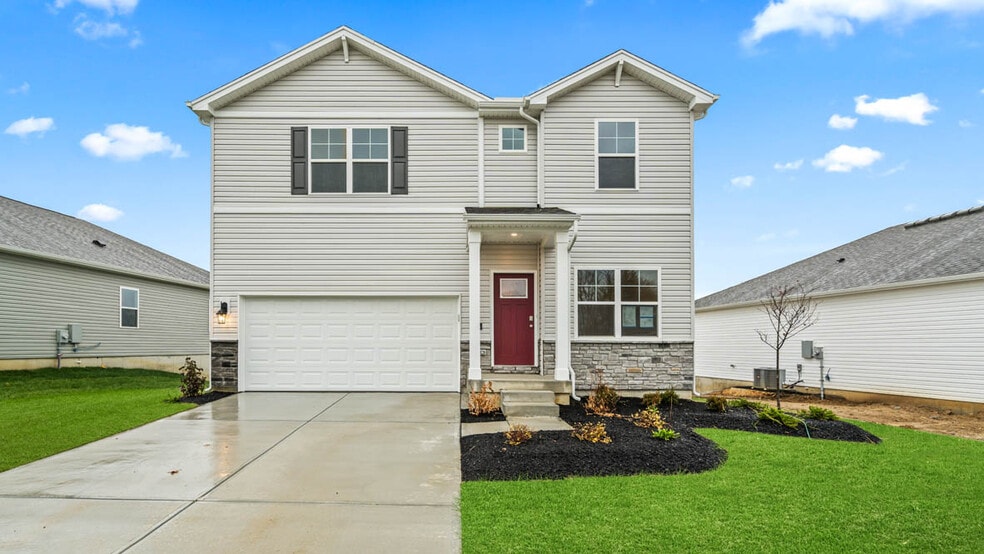
Estimated payment starting at $2,485/month
Highlights
- New Construction
- Walk-In Pantry
- Laundry Room
- Smith Middle School Rated A-
About This Floor Plan
Discover the beautiful Holcombe floor plan at the Oaks at Yorkshire Reserve in Butler Township, Ohio! The Holcombe is a welcoming two-story home that harmonizes comfort and practicality with contemporary elegance. The design features an open-concept kitchen, dining, and living area, perfect for both hosting guests and daily living, all enhanced by 9-foot ceilings on the first floor. The kitchen boasts a spacious island, quartz or granite countertops, stainless steel appliances, stylish 36 cabinetry, and a walk-in pantry. At the front of the house, there is a large study, ideal for a home office, complemented by a convenient powder room on the first floor. Upstairs, you will discover all four bedrooms, including a spacious primary suite with a walk-in closet and dual vanity sinks in the en-suite bathroom. The upper level also includes a laundry room for added convenience for the entire family. Equipped with Home Is Connected technology, you can maintain connectivity with both your home and family, providing peace of mind and convenience at your fingertips. D.R. Horton has been constructing homes since 1978, helping over 1,000,000 homeowners realize their dream homes. Come and experience the Holcombe for yourself at The Oaks at Yorkshire Reserve in Butler Township, Ohio! Please note that the images are representative of the plan only.
Sales Office
| Monday |
1:00 PM - 6:00 PM
|
| Tuesday |
11:00 AM - 6:00 PM
|
| Wednesday |
11:00 AM - 6:00 PM
|
| Thursday | Appointment Only |
| Friday | Appointment Only |
| Saturday |
12:00 PM - 6:00 PM
|
| Sunday |
12:00 PM - 5:00 PM
|
Home Details
Home Type
- Single Family
Parking
- 2 Car Garage
Home Design
- New Construction
Interior Spaces
- 2-Story Property
- Walk-In Pantry
- Laundry Room
Bedrooms and Bathrooms
- 4 Bedrooms
Community Details
- Property has a Home Owners Association
Map
Other Plans in Yorkshire Reserve - The Oaks at Yorkshire Reserve
About the Builder
- Yorkshire Reserve - The Oaks at Yorkshire Reserve
- 8090 Dog Leg Rd
- 485 Pilot Point Unit 1-301
- 3320 Benchwood Rd
- Foxfire - Maple Street Collection
- The Landing - Gallery II Collection
- 9237 Dog Leg Rd
- 475 Pilot Point Unit 1-300
- 465 Pilot Point Unit 1-302
- 6114 Miller Ln
- 0 Springway Dr Unit 927025
- 14 Dorchester Dr
- 2021 Gipsy Dr
- 5308 N Main St
- 2110 Needmore Rd
- 0 Northwoods Blvd
- 50 Clubhouse Way
- 0 Elgin Roof Rd
- 2082 Settlers Trail Unit 2082
- 2010 Settlers Trail
