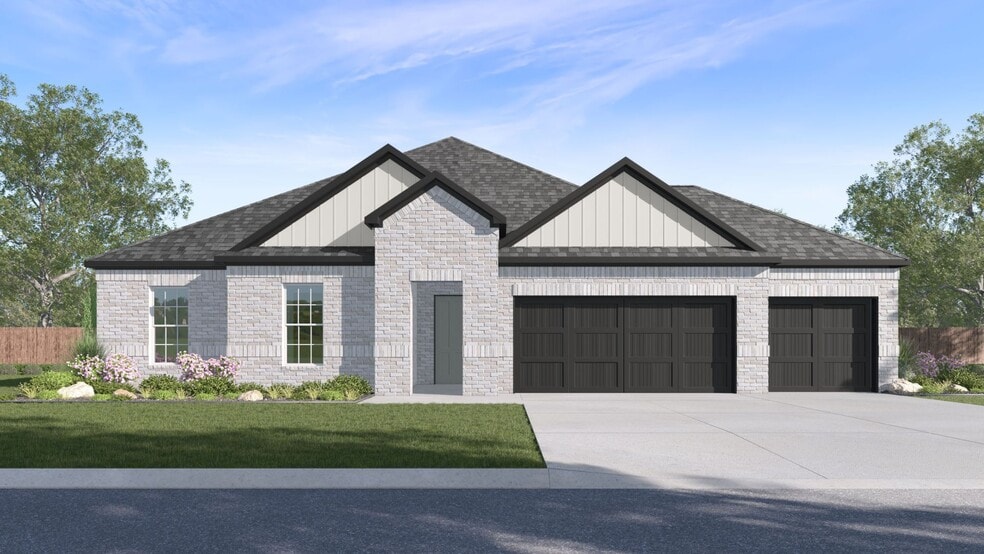
Estimated payment starting at $3,068/month
Highlights
- New Construction
- Primary Bedroom Suite
- Home Office
- Lingle Middle School Rated A-
- Bonus Room
- Covered Patio or Porch
About This Floor Plan
Welcome to Tall Tree Addition Phase 2, a vibrant new community nestled in the heart of Rogers, Arkansas. This charming neighborhood by D.R. Horton offers modern, spacious homes in a serene and scenic setting, making it the perfect place for families and individuals looking to enjoy a peaceful lifestyle with easy access to the area's amenities. Residents will appreciate the well-designed homes, beautiful landscapes, and proximity to parks, shopping centers, and schools. Tall Tree provides a welcoming environment where you can connect with neighbors and create lasting memories. Discover your dream home here and be part of a growing, thriving community! Here you will find 2 floor plans, all one-story ranging from 2,255 to 2,367 square feet. Each floor plan features 4 bedrooms, 3 full bathrooms, and 3-car garages. These new construction homes offer many standard features and high-quality finishes that make Tall Tree an ideal location for comfortable living. Your new home features classic brick exteriors and yard landscaping. As you tour each home, you'll notice grand, open kitchens, expansive windows, and living rooms complete with soft close shaker style cabinetry.
Sales Office
All tours are by appointment only. Please contact sales office to schedule.
Home Details
Home Type
- Single Family
Parking
- 3 Car Attached Garage
- Front Facing Garage
- Secured Garage or Parking
Home Design
- New Construction
Interior Spaces
- 1-Story Property
- Ceiling Fan
- Gas Fireplace
- Dining Room
- Open Floorplan
- Home Office
- Bonus Room
- Flex Room
Kitchen
- Walk-In Pantry
- Cooktop
- Dishwasher
- Stainless Steel Appliances
- Kitchen Island
- Disposal
- Kitchen Fixtures
Flooring
- Tile
- Vinyl
Bedrooms and Bathrooms
- 4 Bedrooms
- Primary Bedroom Suite
- Dual Closets
- Walk-In Closet
- 3 Full Bathrooms
- Primary bathroom on main floor
- Quartz Bathroom Countertops
- Dual Vanity Sinks in Primary Bathroom
- Secondary Bathroom Double Sinks
- Private Water Closet
- Bathroom Fixtures
- Bathtub with Shower
- Walk-in Shower
Laundry
- Laundry Room
- Laundry on main level
Outdoor Features
- Covered Patio or Porch
Utilities
- Central Heating and Cooling System
- Smart Home Wiring
Map
Other Plans in Tall Tree
About the Builder
- Tall Tree
- TBD Rader Rd
- 0 Rader Rd Unit 1290308
- 11503 Landers Rd
- 0 Trotter Rd
- 000 Peck Rd
- 2170 Hopkins Ln
- Lot 36 & 37 Hopkins Ln
- Lot 36 Hopkins Ln
- 1421 Lee St
- Lot 37 Hopkins Ln
- 10635 Prairie Creek Rd N
- 5AC Captain Miller Blvd
- 0 Sugar Creek Rd
- 21.4 AC Sugar Creek Rd
- 21 AC Sugar Creek Rd
- 6010 Ln
- 561 Oneida Cir
- 738 Cardin Spur
- 13610 Degraff Rd
