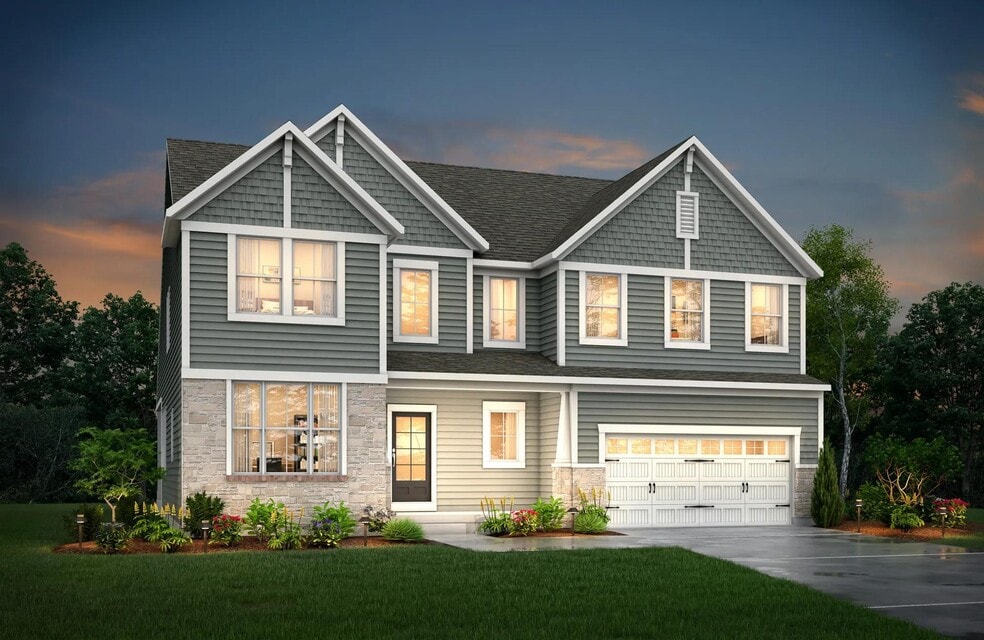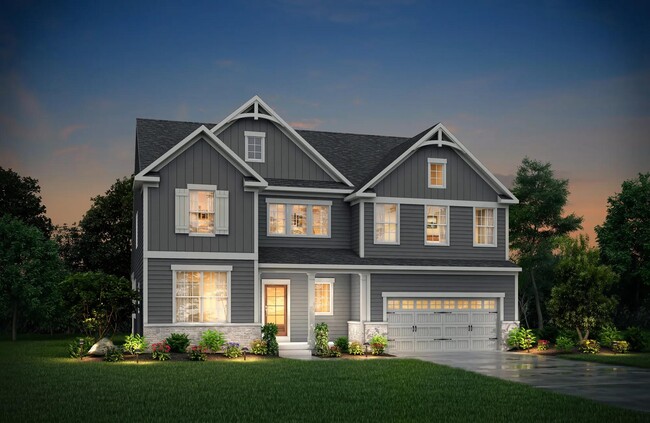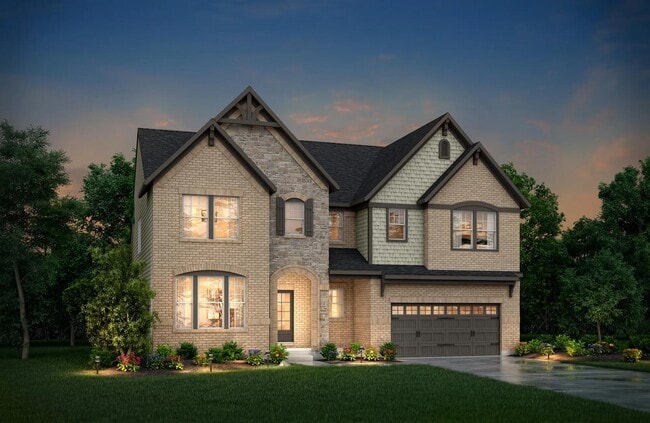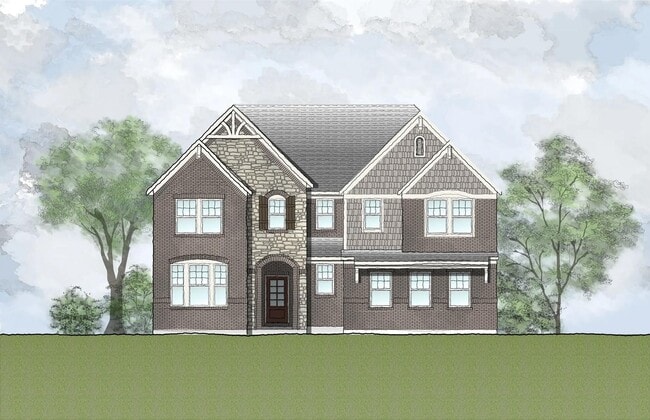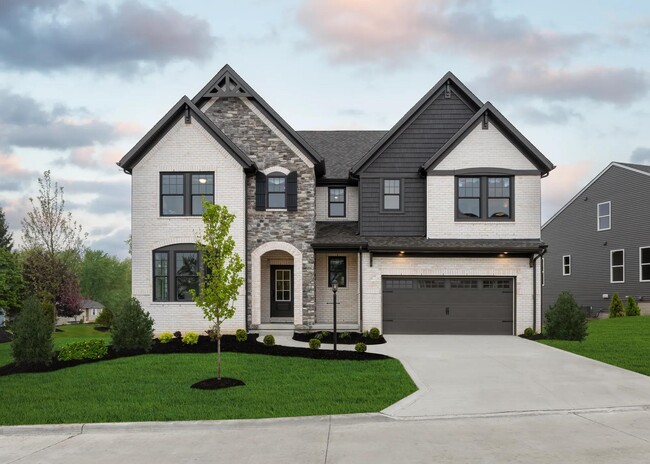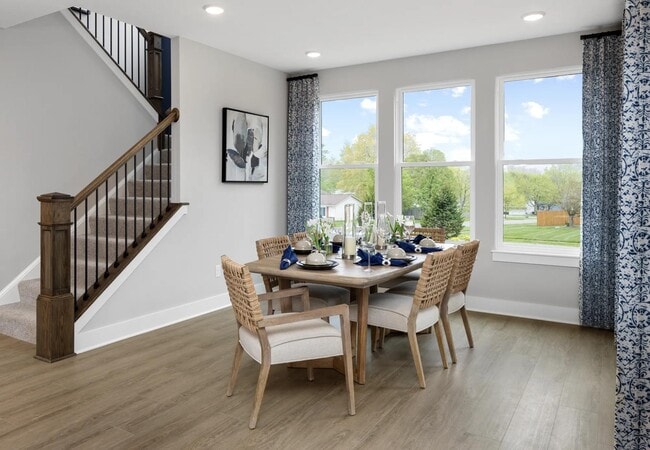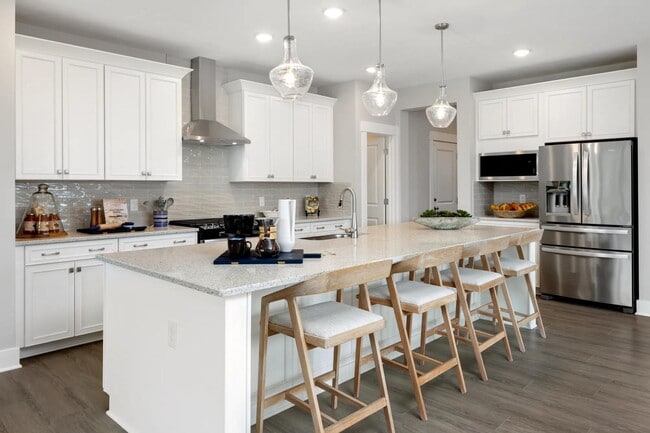
Verified badge confirms data from builder
Peninsula, OH 44264
Estimated payment starting at $4,195/month
Total Views
79,490
4 - 6
Beds
2.5
Baths
3,012+
Sq Ft
$222+
Price per Sq Ft
Highlights
- New Construction
- Main Floor Primary Bedroom
- Home Office
- Primary Bedroom Suite
- Game Room
- Walk-In Pantry
About This Floor Plan
The Hollister offers modern living space with a convenient layout. Just off the main foyer lies a private study. Continuing through the foyer, you will enter into the spacious family room, dining area and kitchen. The kitchen features an oversized island, tons of counter space, and a walk-in pantry. Plus, the outdoor living area can extend your entertaining space even farther. The relaxing primary suite features a deluxe bath and easy access to the laundry room through the closet. Upstairs lies three bedrooms, a full bath and a large game room that will be sure to make any family game night a blast.
Sales Office
Hours
Monday - Sunday
12:00 PM - 6:00 PM
Sales Team
Erin Rogers
Amy Wood
Office Address
This address is an offsite sales center.
352 Arboretum Ct
Fairlawn, OH 44333
Driving Directions
Home Details
Home Type
- Single Family
Parking
- 2 Car Attached Garage
- Front Facing Garage
Home Design
- New Construction
Interior Spaces
- 2-Story Property
- Formal Entry
- Open Floorplan
- Dining Area
- Home Office
- Game Room
Kitchen
- Walk-In Pantry
- Dishwasher
- Kitchen Island
Bedrooms and Bathrooms
- 4 Bedrooms
- Primary Bedroom on Main
- Primary Bedroom Suite
- Walk-In Closet
- Powder Room
- Primary bathroom on main floor
- Split Vanities
- Private Water Closet
- Bathtub with Shower
- Walk-in Shower
Laundry
- Laundry Room
- Laundry on main level
- Washer and Dryer
Outdoor Features
- Patio
- Front Porch
Community Details
- Trails
Map
Other Plans in Reserve at Boulder Estates
About the Builder
Drees Homes' mission is to be America’s leading private homebuilder. They are focused on delivering to their customers the home and features that they uniquely desire with the craftsmanship, durability and a long standing reputation that's uniquely Drees.
Headquartered in Ft. Mitchell, Kentucky and family-owned and operated since 1928, Drees is ranked as the 36th largest home builder in the country by BUILDER media brand as well as the 18th largest privately-owned home builder in the country.
Drees has been recognized with many prestigious industry honors, including the home building industry’s equivalent of the Triple Crown, winning all three major industry awards: America's Best Builder, National Housing Quality Award and National Builder of the Year.
Drees operates in Northern Kentucky; Cincinnati and Cleveland, OH; Indianapolis, IN; Jacksonville, FL; Nashville, TN; Raleigh, NC; Washington D.C./Maryland/Virginia ; Austin, Houston, and Dallas, TX.
Nearby Homes
- Reserve at Boulder Estates
- 4850 State Rd
- 52 Boulder Blvd
- 5469 Sullivan Rd
- V/L Diplomat Dr
- 734 Barlow Rd
- V/L Housley Rd
- 0 Olde Eight Rd Unit 5156367
- 3452 Wyoga Lake Rd
- 1470 Mac Dr
- 0 Hibbard Dr
- V/L Lawnmark Dr
- 419 W Bath Rd
- 1231 Graham Rd
- V/L Norton Rd
- 3908 Stow Rd
- 0 Stow Rd Unit 5102979
- 1556 W Prospect St
- 0 Vira Rd
- 1921 Dwight St
