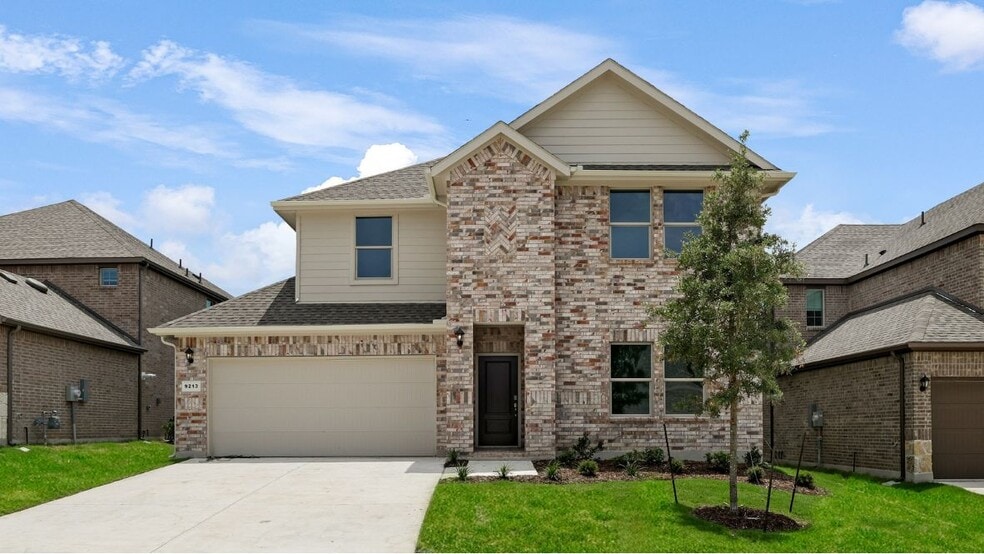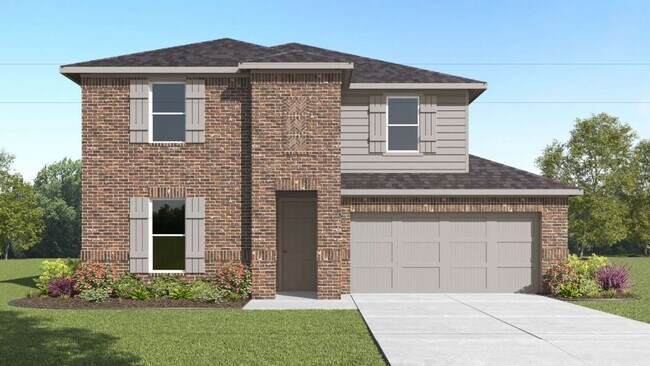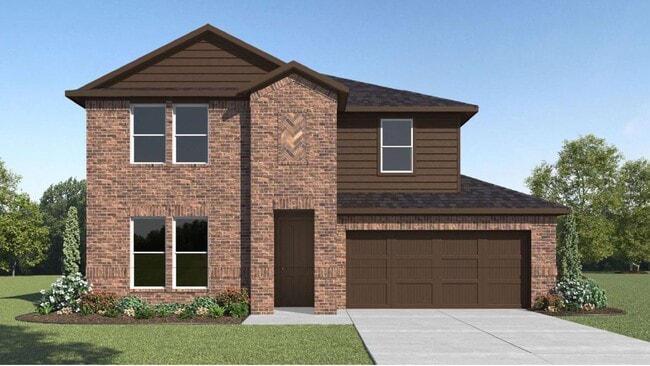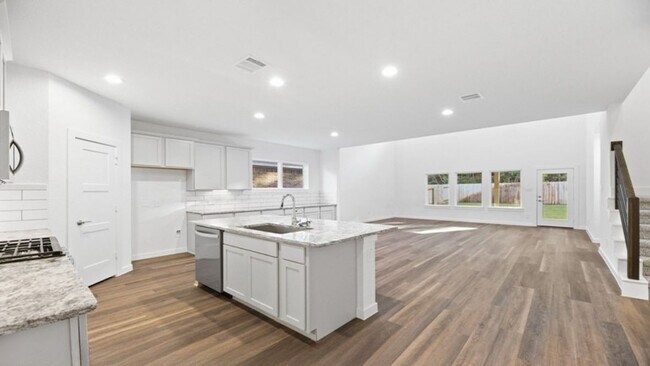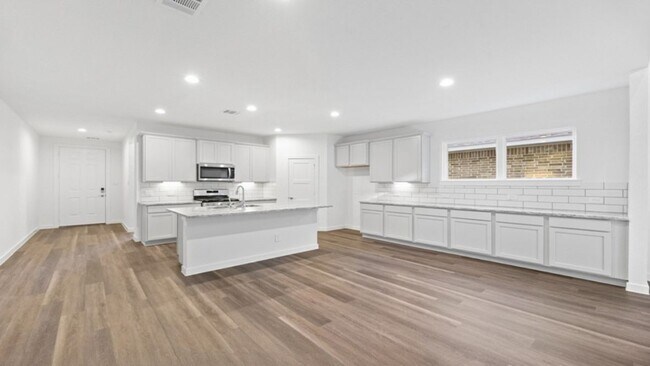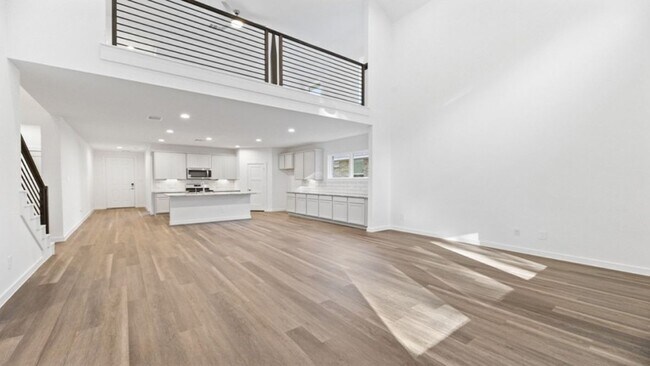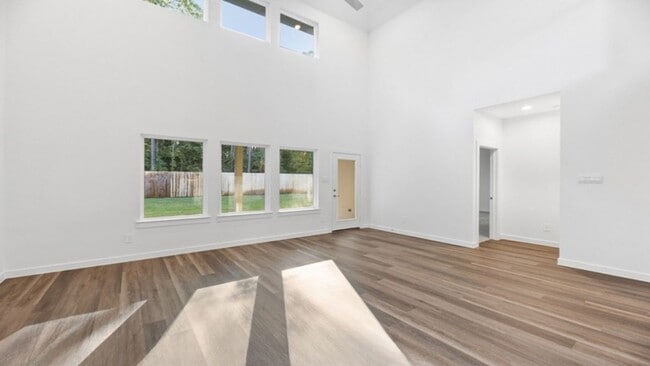
McKinney, TX 75071
Estimated payment starting at $3,784/month
Highlights
- New Construction
- Gourmet Kitchen
- Wood Flooring
- Jack and June Furr Elementary School Rated A
- Primary Bedroom Suite
- Main Floor Primary Bedroom
About This Floor Plan
Welcome to the Holly Floor Plan, a stunning 5-bedroom, 3-bathroom home spanning 2,766 sq. ft. that perfectly balances modern design with everyday comfort. As you step inside, you’re welcomed into a spacious and inviting foyer that flows seamlessly into the heart of the home. To your left, a cozy guest bedroom or office sits conveniently near a full bathroom, perfect for visitors or a productive work-from-home setup. The main living space is open-concept, blending the living room, dining area, and kitchen into one harmonious area ideal for entertaining or relaxing with family. Large windows fill the space with natural light, highlighting the luxurious finishes and modern flooring. The kitchen is a chef’s dream, featuring an oversized center island, ample countertop space, sleek cabinetry, and state-of-the-art appliances. Adjacent to the kitchen is a spacious walk-in pantry, ensuring you’ll never run out of storage. Beyond the living room, you’ll find a private owner’s suite. This retreat is thoughtfully designed with plenty of space for a king-size bed and a sitting area. The en suite bathroom boasts dual vanities, a large walk-in shower, soaking tub, and an expansive walk-in closet with ample storage for your wardrobe. A convenient laundry room and a 2-car garage entrance round out the first floor. Ascending the staircase, you’ll find yourself in an open loft area, perfect for a media room, game room, or secondary living space. The double-height ceiling overlooking the living room below adds a sense of openness and grandeur. The second floor houses three additional bedrooms, each with spacious closets and easy access to a full bathroom. These rooms are ideal for kids, guests, or flex spaces like a home gym or hobby room. One of the bedrooms even offers extra privacy, making it an excellent option for older children or extended family. The Holly Floor Plan is a home designed to adapt to your lifestyle, whether you’re hosting gatherings, working remotely, or simply enjoying quiet family time. Visit Hidden Lakes today to experience it in person—your dream home awaits!
Sales Office
| Monday |
1:00 PM - 6:00 PM
|
| Tuesday - Saturday |
10:00 AM - 6:00 PM
|
| Sunday |
1:00 PM - 6:00 PM
|
Home Details
Home Type
- Single Family
Lot Details
- Fenced Yard
- Landscaped
- Sprinkler System
- Lawn
Parking
- 2 Car Attached Garage
- Front Facing Garage
Home Design
- New Construction
- Spray Foam Insulation
Interior Spaces
- 2-Story Property
- Ceiling Fan
- Double Pane Windows
- Formal Entry
- Smart Doorbell
- Family Room
- Dining Room
- Game Room
Kitchen
- Gourmet Kitchen
- Walk-In Pantry
- Range Hood
- Ice Maker
- Dishwasher
- Stainless Steel Appliances
- Kitchen Island
- Granite Countertops
- Quartz Countertops
- Flat Panel Kitchen Cabinets
- Disposal
Flooring
- Wood
- Carpet
- Laminate
- Tile
Bedrooms and Bathrooms
- 5 Bedrooms
- Primary Bedroom on Main
- Primary Bedroom Suite
- Powder Room
- 3 Full Bathrooms
- Primary bathroom on main floor
- Quartz Bathroom Countertops
- Dual Sinks
- Private Water Closet
- Soaking Tub
- Walk-in Shower
Laundry
- Laundry Room
- Washer and Dryer Hookup
Home Security
- Smart Lights or Controls
- Smart Thermostat
Utilities
- Zoned Heating and Cooling
- Programmable Thermostat
- Smart Home Wiring
- Tankless Water Heater
- Water Purifier
- High Speed Internet
- Cable TV Available
Additional Features
- Energy-Efficient Insulation
- Covered Patio or Porch
Map
Other Plans in The Landing at Hidden Lakes
About the Builder
- 9225 Proteus Ave
- The Landing at Hidden Lakes
- 1504 Bleriot Ct
- 1755 Private Road 5312
- 405 Lloyd Stearman Dr
- Brookhollow - Dominion
- 3091 Eleanor Dr
- 3071 Corvara Dr
- TBD N Custer Rd
- Brookhollow - Wandering Creek Executive Collection
- 000 Us Highway 380
- 4371 Carrera Dr
- 4381 Carrera Dr
- Brookhollow - Lakewood - 60' Lots
- Malabar Hill
- Ladera Prosper
- 2830 Winfrey Point
- 2761 Winfrey Point
- 2721 Winfrey Point
- 2681 Pelican Point
