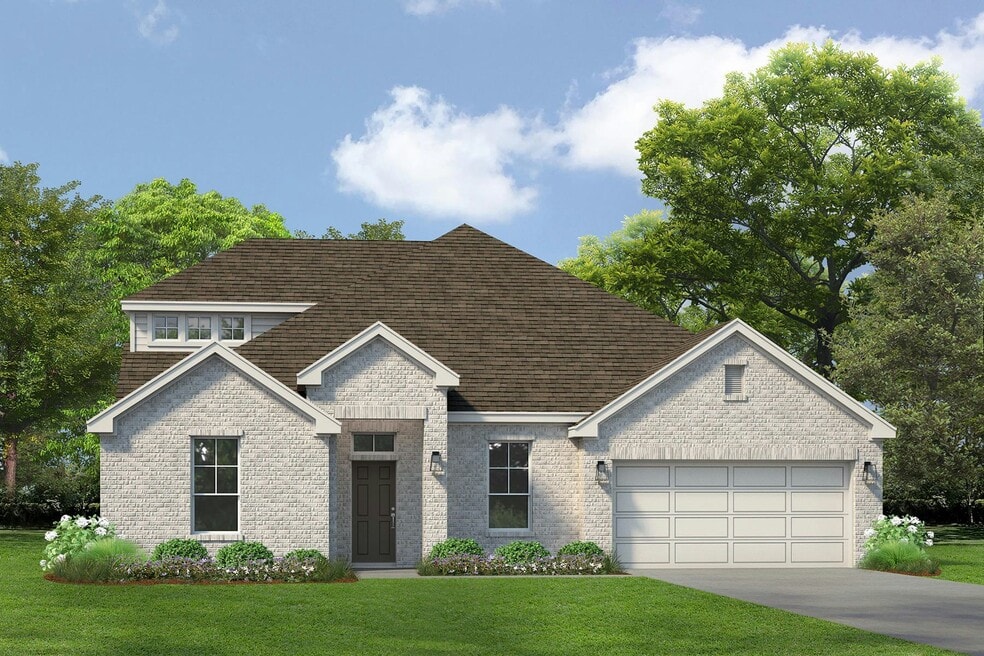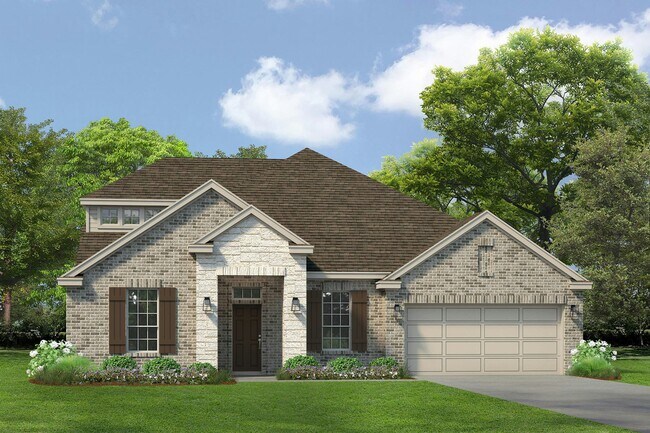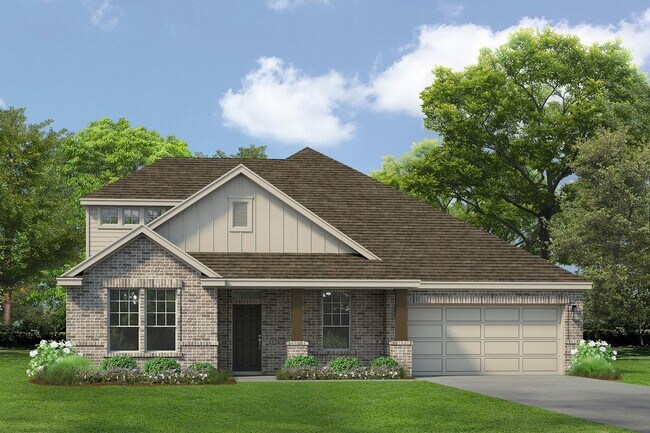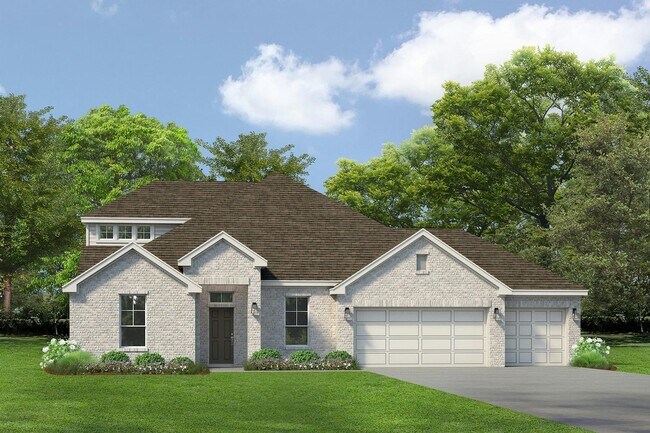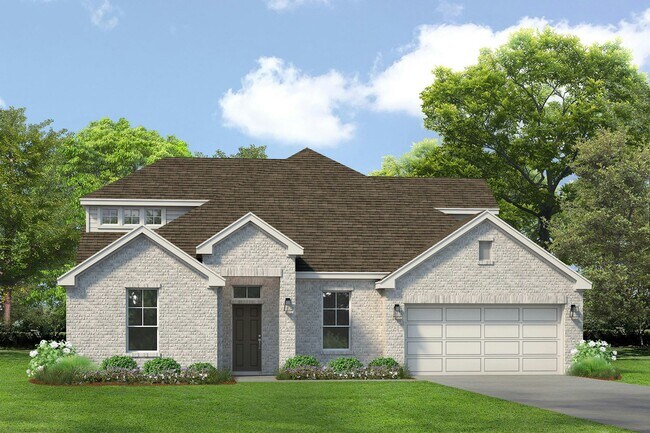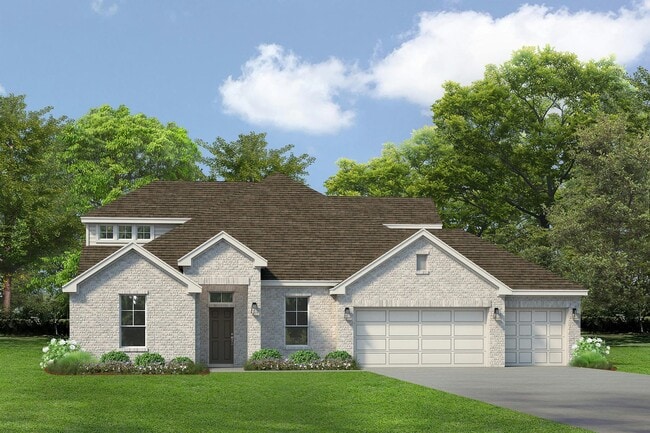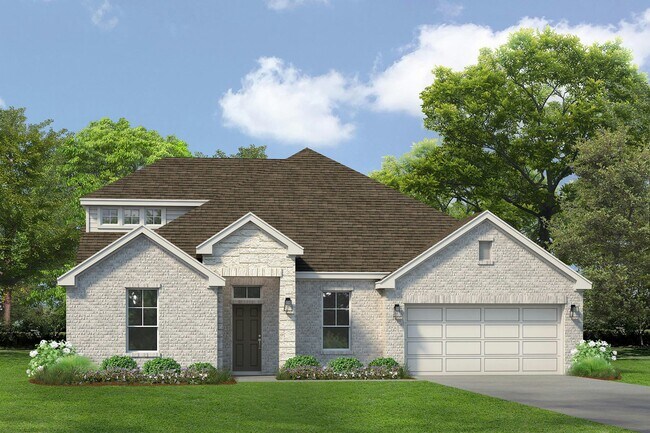
Estimated payment starting at $2,667/month
Highlights
- New Construction
- Community Lake
- Game Room
- Primary Bedroom Suite
- Main Floor Bedroom
- Home Office
About This Floor Plan
Welcome home to the Holly floor plan, a two-story 3 bedroom home. This plan is an open concept plan that allows the kitchen to open to the family and dining rooms. You will enjoy cooking in this kitchen with the oversized island and walk-in pantry. The owner's suite features dual vanities and a separate tub and shower, and a luxurious walk-in closet. The Holly has many options to customize this home to fit your family's needs. The study can be built as a fourth bedroom, and an additional bedroom and bathroom can be added upstairs, providing extra space for growing families.
Builder Incentives
Rate as low as 4.99% / 5.758% APR + $15,000 in Closing Cost Assistance + $5,000 Nebraska Furniture Mart Gift Card*. Terms apply, contact for details.
New Year Savings Event, featuring limited-time savings on options and lot premiums, $13K closing costs assistance, and a $10,000 Nebraska Furniture Mart gift card for qualified buyers. Terms apply.
Sales Office
| Monday - Tuesday |
10:00 AM - 6:00 PM
|
| Wednesday |
12:00 PM - 6:00 PM
|
| Thursday - Saturday |
10:00 AM - 6:00 PM
|
| Sunday |
12:00 PM - 6:00 PM
|
Home Details
Home Type
- Single Family
Lot Details
- Minimum 0.25 Acre Lot
- Minimum 75 Ft Wide Lot
HOA Fees
- $58 Monthly HOA Fees
Parking
- 2 Car Attached Garage
- Front Facing Garage
Taxes
- No Special Tax
- 2.25% Estimated Total Tax Rate
Home Design
- New Construction
Interior Spaces
- 2,543 Sq Ft Home
- 2-Story Property
- Family Room
- Combination Kitchen and Dining Room
- Home Office
- Game Room
Kitchen
- Walk-In Pantry
- Kitchen Island
Bedrooms and Bathrooms
- 3-5 Bedrooms
- Main Floor Bedroom
- Primary Bedroom Suite
- Walk-In Closet
- Powder Room
- Primary bathroom on main floor
- Dual Vanity Sinks in Primary Bathroom
- Private Water Closet
- Bathtub
Laundry
- Laundry Room
- Laundry on main level
Outdoor Features
- Covered Patio or Porch
Community Details
- Community Lake
- Greenbelt
