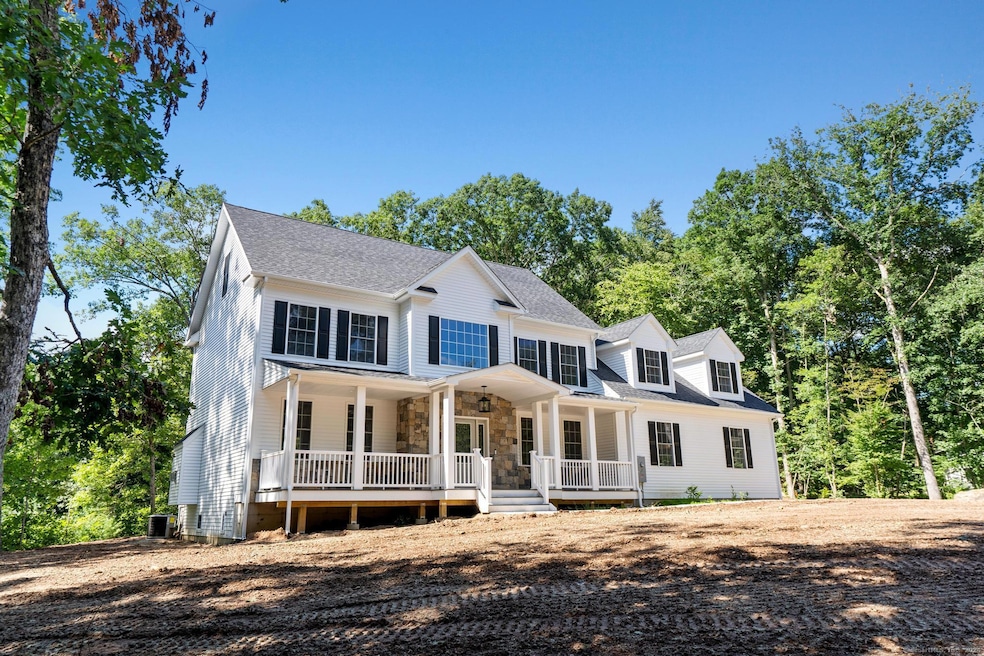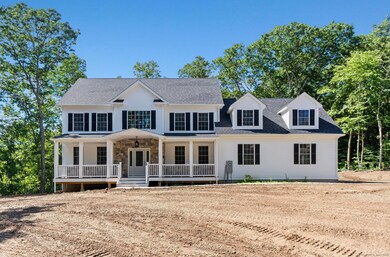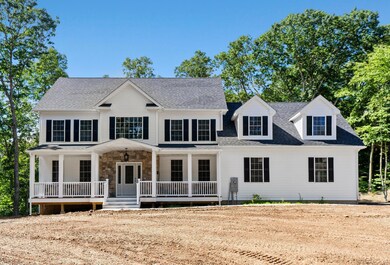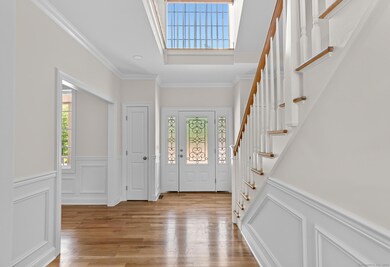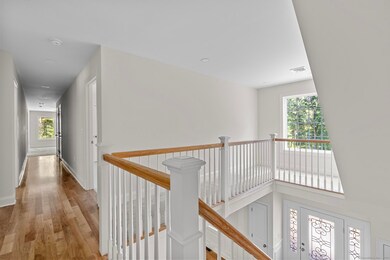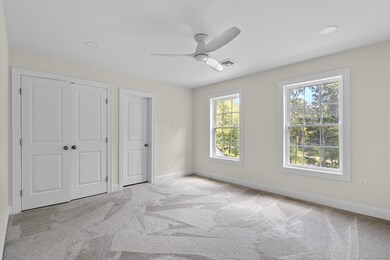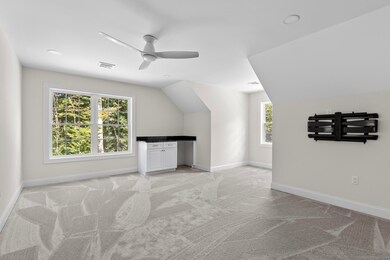Homesite 10 Quinns Way East Hampton, CT 06424
Estimated payment $4,932/month
Highlights
- 2.21 Acre Lot
- Attic
- Mud Room
- Colonial Architecture
- 1 Fireplace
- Thermal Windows
About This Home
Brand new home being built in established neighborhood and community with over 2 acres of sprawling space. Colonial style home with over 2600 sq ft of space featuring 4 bedrooms, 3 baths and open bright modern concept. Home features combination kitchen and dining layout with 9' ceilings and center island with large slider to exterior & lightly wooded private yard with full walkout basement. Well designed family room and floor plan offers 4 large bedrooms and full bath on one side of home and a primary en-suite on other side of home making floor plan scaled correctly. Other misc features include a 3 car garage, plenty of storage and ability to customize. Home will take 6-9 months to construct. Please note - photos of the home shown are of same home builder recently built. This home is a to be built home and individual color choices will be selected by buyer.
Listing Agent
Coldwell Banker Realty Brokerage Phone: (203) 577-7308 License #RES.0776989 Listed on: 10/04/2024

Home Details
Home Type
- Single Family
Est. Annual Taxes
- $10,502
Year Built
- Built in 2025 | Under Construction
Lot Details
- 2.21 Acre Lot
- Property is zoned R-4
Parking
- 3 Car Garage
Home Design
- Colonial Architecture
- Concrete Foundation
- Frame Construction
- Asphalt Shingled Roof
- Vinyl Siding
Interior Spaces
- 2,650 Sq Ft Home
- 1 Fireplace
- Thermal Windows
- Mud Room
Bedrooms and Bathrooms
- 4 Bedrooms
Laundry
- Laundry Room
- Laundry on main level
Attic
- Walkup Attic
- Attic or Crawl Hatchway Insulated
Basement
- Walk-Out Basement
- Basement Fills Entire Space Under The House
- Crawl Space
Outdoor Features
- Breezeway
- Rain Gutters
Utilities
- Central Air
- Heating System Uses Propane
- Underground Utilities
- Private Company Owned Well
- Fuel Tank Located in Ground
Listing and Financial Details
- Assessor Parcel Number 2441805
Map
Home Values in the Area
Average Home Value in this Area
Property History
| Date | Event | Price | List to Sale | Price per Sq Ft |
|---|---|---|---|---|
| 11/27/2024 11/27/24 | Pending | -- | -- | -- |
| 10/04/2024 10/04/24 | For Sale | $769,900 | -- | $291 / Sq Ft |
Source: SmartMLS
MLS Number: 24033882
- 9 Quinns Way
- 22 Lakeview St
- 10 Railroad Ave
- 1 Watrous St
- 0002-5 Edgewater Cir
- 0002-7 Edgewater Cir
- 0002-6 Edgewater Cir
- 14 Daly Rd
- 00023 Edgewater Cir
- 4 Watrous St
- 0002-3 Edgewater Cir
- 00025 Edgewater Cir
- 00026 Edgewater Cir
- 29 Watrous St
- 17 Bevin Blvd
- 23 Edgerton St
- 41 Mallard Cove
- 14 Main St
- 27 N Main St
- 152 Main St
