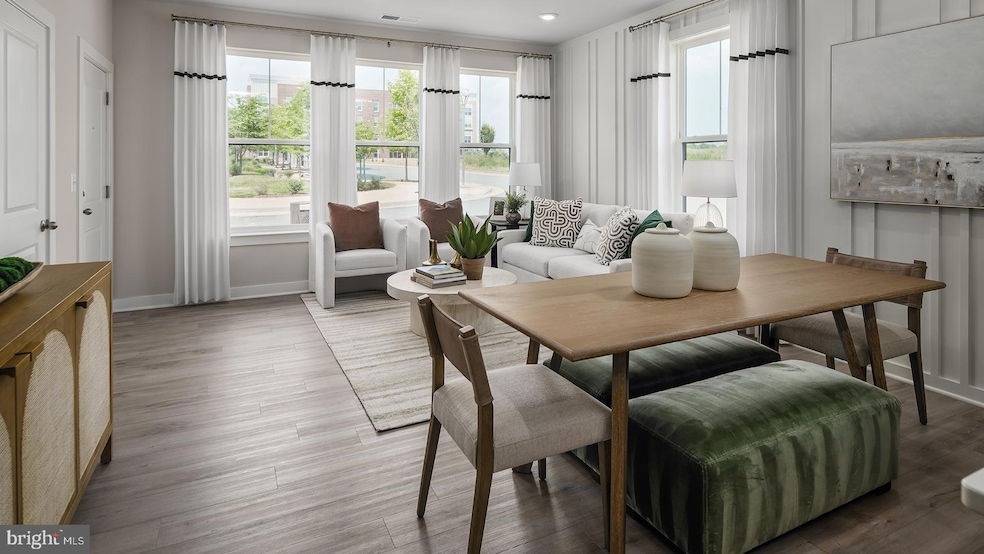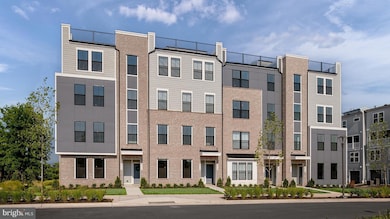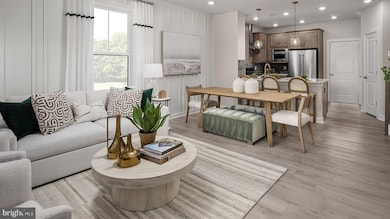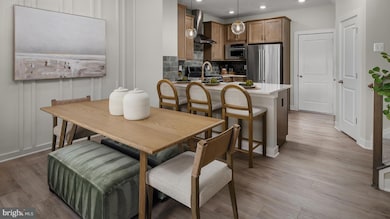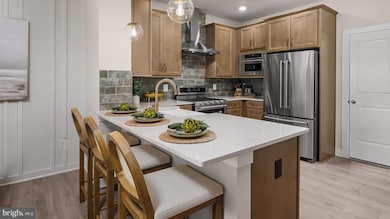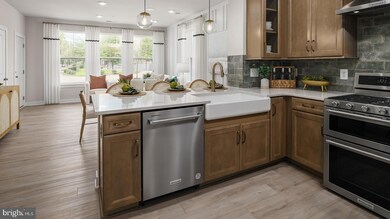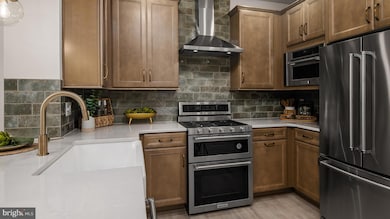
HOMESITE 1007 Cloongee Terrace Dulles, VA 20166
Estimated payment $4,061/month
Highlights
- New Construction
- Open Floorplan
- Deck
- Belmont Ridge Middle Rated A
- Colonial Architecture
- Combination Kitchen and Living
About This Home
**OFFERING UP TO 20K IN CLOSING COST ASSISTANCE WITH USE OF APPROVED LENDER AND TITLE.**
Discover the Rosslyn floor plan, a perfect blend of style, comfort, and functionality designed for modern living. Located in the sought-after Kincora community, this low-maintenance, 2-level condo offers both a welcoming front entrance and private access through the rear 1-car garage. The main level is thoughtfully designed with a rear kitchen featuring a spacious pantry and peninsula island, providing open views to the expansive great room. A conveniently located powder room adds to the ease and comfort of this space. Upstairs, the luxurious primary suite stands out with two separate walk-in closets and an ensuite bathroom that includes a dual sink vanity, walk-in shower with a seat, and private water closet. The second level also includes two generously sized secondary bedrooms, a full bathroom with a dual sink vanity, a conveniently placed laundry area, and a large walk-in storage area to meet all your storage needs. This home includes a charming deck off the secondary bedroom. Move-in ready by late Fall 2025, this home combines modern design with practical features, making it the perfect space for any lifestyle. *Photos may not be of actual home. Photos may be of similar home/floorplan if home is under construction or if this is a base price listing.
Open House Schedule
-
Thursday, September 11, 202511:00 am to 4:00 pm9/11/2025 11:00:00 AM +00:009/11/2025 4:00:00 PM +00:00Come visit our model from 11AM to 4PM!Add to Calendar
-
Saturday, September 13, 202511:00 am to 4:00 pm9/13/2025 11:00:00 AM +00:009/13/2025 4:00:00 PM +00:00Come visit our model from 11AM to 4PM!Add to Calendar
Townhouse Details
Home Type
- Townhome
Year Built
- Built in 2025 | New Construction
HOA Fees
Parking
- 1 Car Attached Garage
- Rear-Facing Garage
Home Design
- Colonial Architecture
- Brick Exterior Construction
- Slab Foundation
- Architectural Shingle Roof
- HardiePlank Type
Interior Spaces
- 1,619 Sq Ft Home
- Property has 2 Levels
- Open Floorplan
- Recessed Lighting
- Family Room Off Kitchen
- Combination Kitchen and Living
Kitchen
- Built-In Oven
- Cooktop
- Microwave
- Dishwasher
- Stainless Steel Appliances
- Kitchen Island
- Disposal
Bedrooms and Bathrooms
- 3 Bedrooms
- Walk-In Closet
Laundry
- Dryer
- Washer
Schools
- Steuart W. Weller Elementary School
- Belmont Ridge Middle School
- Riverside High School
Utilities
- Forced Air Heating and Cooling System
- Programmable Thermostat
- Tankless Water Heater
Additional Features
- Deck
- Property is in excellent condition
Listing and Financial Details
- Tax Lot 1007
Community Details
Overview
- Association fees include lawn maintenance, common area maintenance, snow removal, water, sewer, trash
- Built by DRB Homes
- Kincora Subdivision, Rosslyn Floorplan
Amenities
- Common Area
Recreation
- Jogging Path
Pet Policy
- Dogs and Cats Allowed
Map
Home Values in the Area
Average Home Value in this Area
Property History
| Date | Event | Price | Change | Sq Ft Price |
|---|---|---|---|---|
| 07/26/2025 07/26/25 | Price Changed | $604,990 | -0.5% | $374 / Sq Ft |
| 06/02/2025 06/02/25 | For Sale | $607,990 | -- | $376 / Sq Ft |
Similar Homes in the area
Source: Bright MLS
MLS Number: VALO2098528
- TBB Cloongee Terrace Unit CLARENDON
- TBB Cloongee Terrace Unit ROSSLYN
- HOMESITE 613 Drowes Terrace
- HOMESITE 609 Drowes Terrace
- HOMESITE 610 Drowes Terrace
- HOMESITE 1004 Cloongee Terrace
- HOMESITE 714 Temple Bar Dr
- HOMESITE 611 Drowes Terrace
- HOMESITE 702 Temple Bar Dr
- 45127 Kincora Dr
- 45518 Lakemont Square
- 33 Devon Ct
- 20311 Beechwood Terrace Unit 101
- 47 Quincy Ct
- 44852 Tiverton Square
- 34 Palmer Ct
- 45400 Persimmon Ln
- 8 Bickel Ct
- 44774 Tiverton Square
- 45061 Brae Terrace Unit 202
- 20845 Owenmore Terrace
- 45157 Kincora Dr
- 45130 Kincora Dr
- 20725 Wood Quay Dr
- 45155 Kincora Dr
- 45541 Clear Spring Terrace
- 20576 Idle Brook Terrace
- 20792 Exchange St
- 20515 Blue Heron Terrace
- 44709 Malden Place
- 20649 Duxbury Terrace
- 20723 Reserve Falls Terrace
- 20300 River Ridge Terrace
- 21 Wyatt Ct
- 20632 Sutherlin Place
- 20532 Milbridge Terrace
- 20508 Milbridge Terrace
- 44750 Tiverton Square
- 85 Southall Ct
- 20640 Hope Spring Terrace Unit 104
