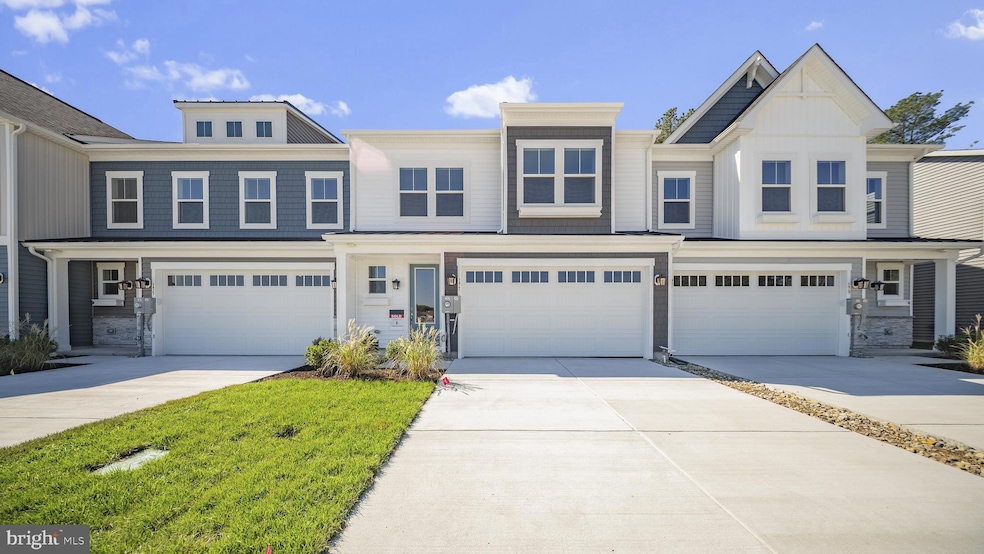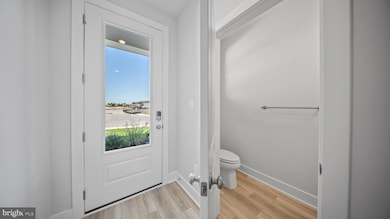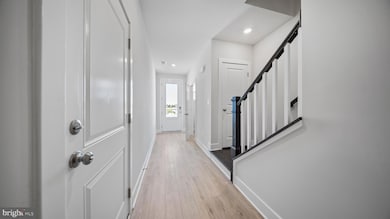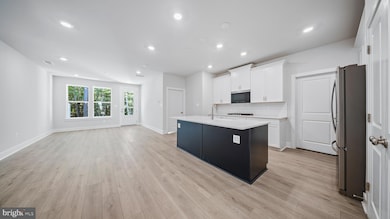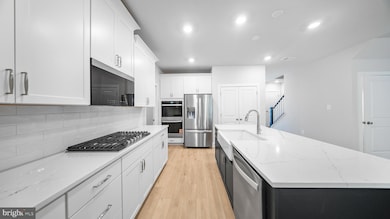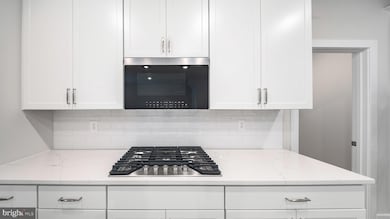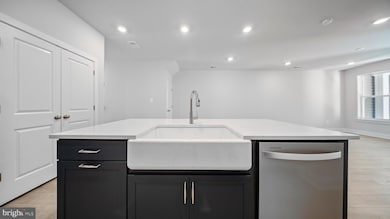HOMESITE 11 Merrick Way Ocean View, DE 19970
Estimated payment $2,774/month
Highlights
- Fitness Center
- New Construction
- Clubhouse
- Lord Baltimore Elementary School Rated A-
- Gourmet Kitchen
- Main Floor Bedroom
About This Home
**SPECIAL OFFER! Receive Up to 15K IN FLEX CASH WITH USE OF APPROVED LENDER AND TITLE!**
Step into Homesite 11 Merrick Way, a thoughtfully designed villa on a wooded homesite featuring a front porch upstairs a welcoming entry, a 2-car garage, and an open layout throughout the main level. The upgraded cabinets in the kitchen include soft close cabinet doors, complete with a quartz island that opens to the living area, is ideal for both everyday meals and entertaining. The spacious living room seamlessly connects to a covered porch, perfect for indoor-outdoor living. Enjoy a main-level primary suite offering a walk-in closet and a private upgraded bathroom featuring a walk-in shower with a frameless shower door and quartz dual sink vanity. A main-level laundry room, including washer and dryer and powder room for added convenience. Ascend to the second level to discover a loft, two bedrooms, a full bathroom, and unfinished storage space. Embrace the possibilities with this almost completed home on a beautiful wooded three-bedroom two half bathroom stunning home just minutes from Bethany beach, shopping, dining and more. Make your dream home becomes a reality. *photos may not be of actual home. Photos may be of similar home/floorplan if home is under construction or if this is a base price listing.
Townhouse Details
Home Type
- Townhome
Est. Annual Taxes
- $2,500
Year Built
- Built in 2025 | New Construction
Lot Details
- 3,400 Sq Ft Lot
- Property is in excellent condition
HOA Fees
- $142 Monthly HOA Fees
Parking
- 2 Car Attached Garage
- Front Facing Garage
Home Design
- Villa
- Slab Foundation
- Architectural Shingle Roof
- Metal Roof
- Vinyl Siding
Interior Spaces
- 2,073 Sq Ft Home
- Property has 2 Levels
- Recessed Lighting
- Family Room Off Kitchen
- Open Floorplan
Kitchen
- Gourmet Kitchen
- Gas Oven or Range
- Microwave
- Dishwasher
- Stainless Steel Appliances
- Kitchen Island
- Upgraded Countertops
- Disposal
Bedrooms and Bathrooms
- En-Suite Bathroom
- Walk-In Closet
- Walk-in Shower
Laundry
- Dryer
- Washer
Outdoor Features
- Porch
Schools
- Lord Baltimore Elementary School
- Selbyville Middle School
- Indian River High School
Utilities
- 90% Forced Air Zoned Heating and Cooling System
- Cooling System Utilizes Bottled Gas
- Heating System Powered By Leased Propane
- Heating System Powered By Owned Propane
- Programmable Thermostat
- Tankless Water Heater
Listing and Financial Details
- Tax Lot 11
Community Details
Overview
- Association fees include snow removal, lawn maintenance
- Built by DRB Homes
- Silver Woods Subdivision, Perch Floorplan
Amenities
- Common Area
- Clubhouse
Recreation
- Fitness Center
- Community Pool
- Jogging Path
Map
Home Values in the Area
Average Home Value in this Area
Property History
| Date | Event | Price | List to Sale | Price per Sq Ft |
|---|---|---|---|---|
| 10/31/2025 10/31/25 | Pending | -- | -- | -- |
| 10/17/2025 10/17/25 | Price Changed | $459,990 | -1.1% | $222 / Sq Ft |
| 09/09/2025 09/09/25 | Price Changed | $464,990 | -2.1% | $224 / Sq Ft |
| 09/09/2025 09/09/25 | Price Changed | $474,990 | -1.0% | $229 / Sq Ft |
| 07/27/2025 07/27/25 | For Sale | $479,990 | -- | $232 / Sq Ft |
Source: Bright MLS
MLS Number: DESU2091408
- HOMESITE 12 Merrick Way
- HOMESITE 74 Lackawanna Ln
- Perch Plan at Silver Woods
- HOMESITE 18 Gallagher Dr
- HOMESITE 22 Gallagher Dr
- TBB Gallagher Dr Unit PERCH
- 207 Lackawanna Ln
- 138 Kingston Ave
- 37092 Fairway Dr
- Heron Plan at Silver Woods - Villas
- Sandpiper Plan at Silver Woods - Villas
- 36261 Tee Box Blvd Unit 122
- 385 Scranton Ln
- 176 October Glory Ave
- 36725 Par Ln Unit 98
- 208 October Glory Ave
- 214 October Glory Ave Unit H
- 211 October Glory Ave
- 36244 Beaver Dam Rd
- 33908 Ardwell Rd
