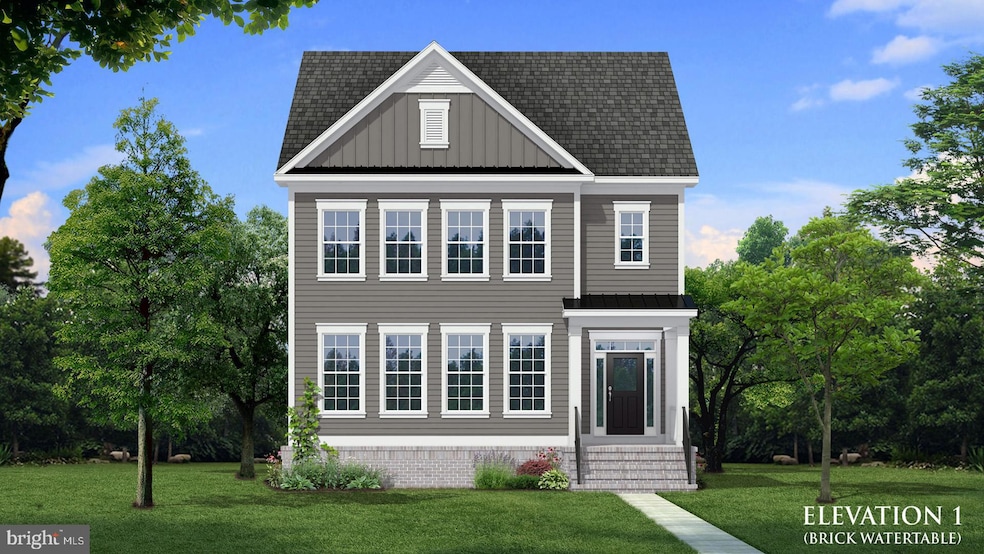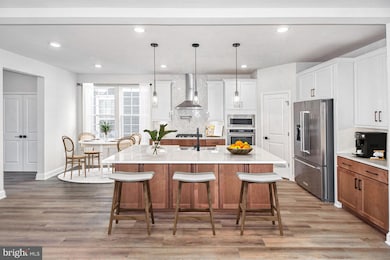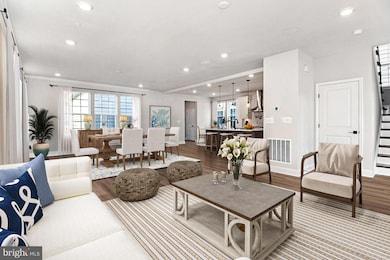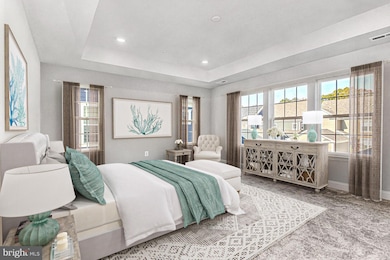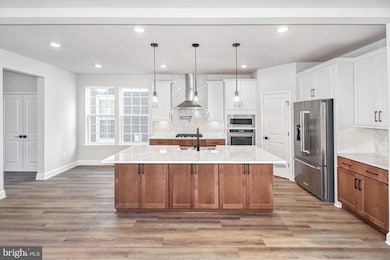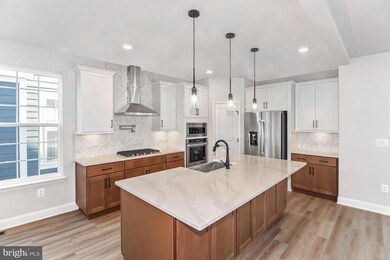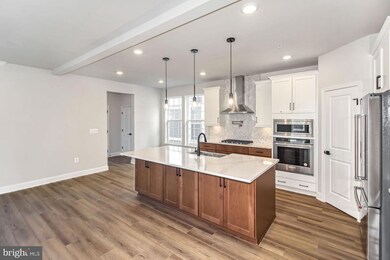HOMESITE 2D.0009 Wennington St Middle River, MD 21220
Estimated payment $4,216/month
Highlights
- Fitness Center
- New Construction
- Craftsman Architecture
- Perry Hall High School Rated A-
- Open Floorplan
- Clubhouse
About This Home
*OFFERING UP TO 40K IN CLOSING COST ASSISTANCE WITH USE OF APPROVED LENDER AND TITLE.*
****BRAND-NEW SINGLE-FAMILY HOME AT GREENLEIGH AT CROSSROADS**** Featuring one of our newest modern floor plans, The Eutaw. A 2-car rear garage single family home. This exceptional gem is a seamless blend of sophistication, convenience, and contemporary design, providing a truly elevated lifestyle. Featuring 4 bedrooms and 3.5 bathrooms along with a generous 3,599 sq. ft. of living space. The interior is bright and light, with 9 ft. high ceilings on the main level creating an airy and spacious ambiance. Innovative single family home design that gives you everything you need, with all the luxuries you hoped for. The open floorplan of the Eutaw is perfect for entertaining, allowing for seamless flow between the kitchen, family room and dining areas on the main floor. Fully finished basement included! *Photos may not be of actual home. Photos may be of similar home/floorplan if home is under construction or if this is a base price listing.
Open House Schedule
-
Sunday, November 16, 202512:00 to 4:00 pm11/16/2025 12:00:00 PM +00:0011/16/2025 4:00:00 PM +00:00Come join our open house from 12pm-4pm!Add to Calendar
-
Saturday, November 22, 202512:00 to 4:00 pm11/22/2025 12:00:00 PM +00:0011/22/2025 4:00:00 PM +00:00Come join our open house from 12pm-4pm!Add to Calendar
Home Details
Home Type
- Single Family
Year Built
- Built in 2025 | New Construction
Lot Details
- 4,820 Sq Ft Lot
- Property is in excellent condition
- Property is zoned RR
HOA Fees
- $147 Monthly HOA Fees
Parking
- 2 Car Attached Garage
- Rear-Facing Garage
Home Design
- Craftsman Architecture
- Brick Exterior Construction
- Slab Foundation
- Architectural Shingle Roof
- HardiePlank Type
Interior Spaces
- Property has 3 Levels
- Open Floorplan
- Recessed Lighting
- Family Room Off Kitchen
- Den
- Finished Basement
- Interior Basement Entry
Kitchen
- Breakfast Area or Nook
- Built-In Oven
- Cooktop
- Microwave
- Dishwasher
- Stainless Steel Appliances
- Kitchen Island
- Disposal
Bedrooms and Bathrooms
- Walk-In Closet
Outdoor Features
- Deck
Schools
- Vincent Farm Elementary School
- Perry Hall High School
Utilities
- 90% Forced Air Heating and Cooling System
- Programmable Thermostat
- Natural Gas Water Heater
Listing and Financial Details
- Tax Lot 2D.0009
Community Details
Overview
- Built by DRB Homes
- Greenleigh At Crossroads Subdivision, Eutaw Floorplan
Amenities
- Common Area
- Clubhouse
Recreation
- Community Playground
- Fitness Center
- Community Pool
- Dog Park
- Jogging Path
Map
Home Values in the Area
Average Home Value in this Area
Property History
| Date | Event | Price | List to Sale | Price per Sq Ft |
|---|---|---|---|---|
| 11/04/2025 11/04/25 | Price Changed | $649,000 | -5.8% | $180 / Sq Ft |
| 10/28/2025 10/28/25 | Price Changed | $689,000 | -1.2% | $191 / Sq Ft |
| 06/29/2025 06/29/25 | For Sale | $697,128 | -- | $194 / Sq Ft |
Source: Bright MLS
MLS Number: MDBC2132646
- Homesite 2d0009 Wennington St
- 10619 Wennington St
- HOMESITE 2A.0013 Wennington St
- Homesite 2 A0013 Wennington St
- 10911 Beckenham St
- HOMESITE 2G.0010 Wennington St
- 10866 Beckenham St
- Van Dorn Main Level Entry Homesite Special Plan at Greenleigh
- Van Dorn 4-Level Plan at Greenleigh
- Van Dorn Homesite Special Plan at Greenleigh
- 6251 Islington St
- 6317 Islington St
- 10609 Bird River Rd
- 10526 Windlass Run Rd
- 10535 Windlass Run Rd
- 10516 Bird River Rd
- 0 Ebenezer Rd
- 6352 Islington St
- 6354 Islington St
- 607 Somerstown St
- 6221 Greenleigh Ave
- 601 Colindale St
- 11550 Crossroads Cir
- 10012 Sandy Run Rd
- 120 Shiningfield Ct
- 11003 Bowerman Rd
- 11021 Bowerman Rd
- 37 Alberge Ln
- 9901 Langs Rd
- 10740 White Trillium Rd
- 30 Blackfoot Ct
- 3622 Claires Ln
- 5 Old Knife Ct
- 3736 White Pine Rd
- 43 Taos Cir
- 43 Salix Ct
- 3901 Misty View Rd
- 8 Ute Ct
- 900 Manorgreen Rd
- 11337 Philadelphia Rd
