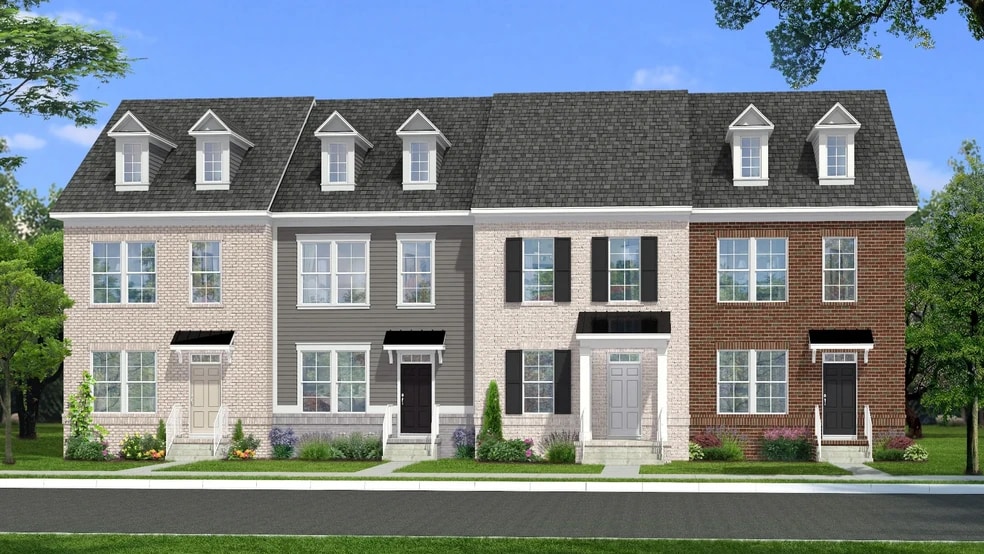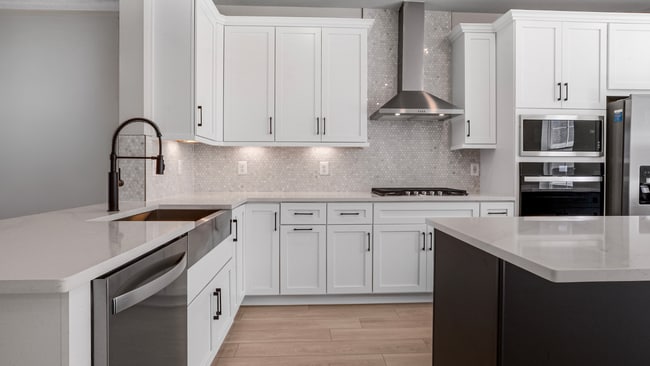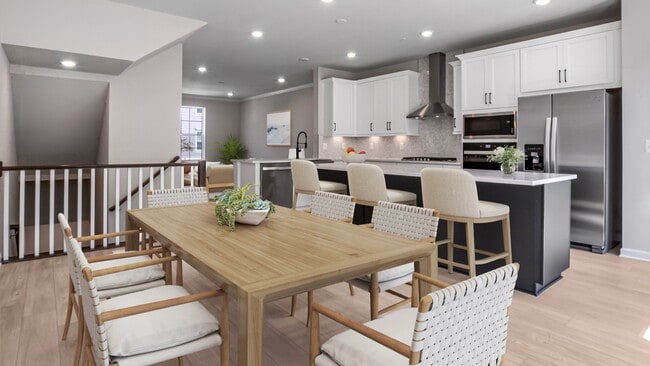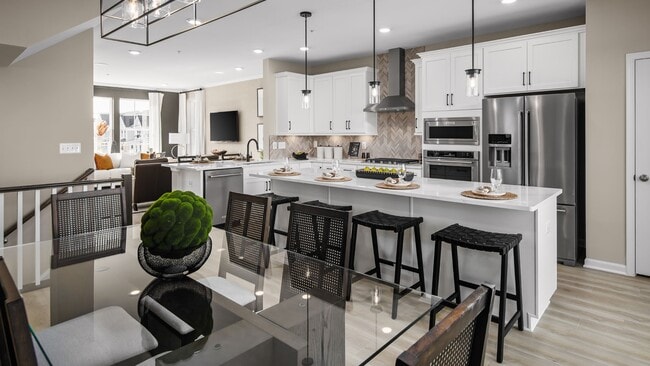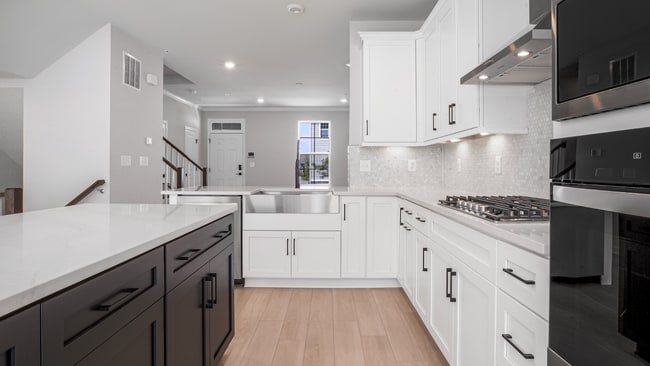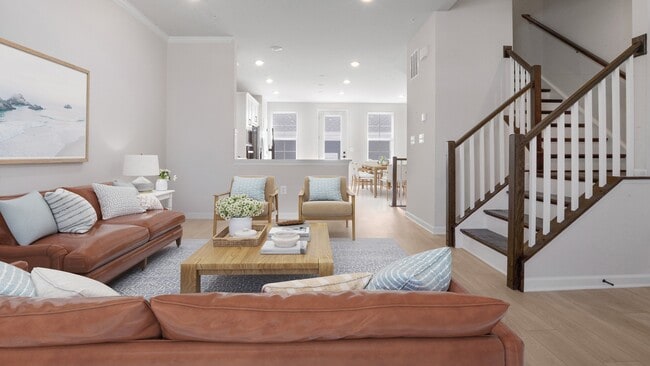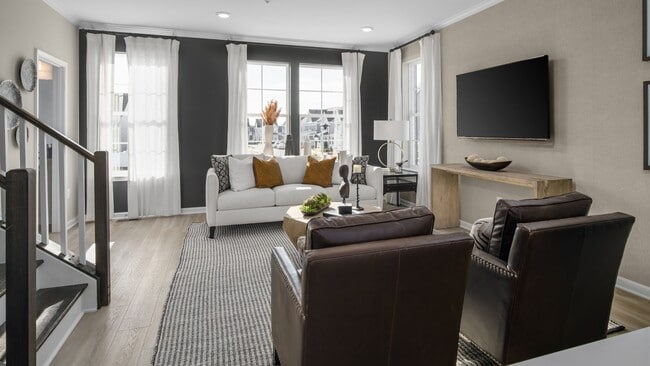
Homesite 3 C0003 Greenleigh Ave Middle River, MD 21220
Greenleigh - TownhomesEstimated payment $3,331/month
Highlights
- Fitness Center
- Yoga or Pilates Studio
- New Construction
- Perry Hall High School Rated A-
- On-Site Retail
- Clubhouse
About This Home
LIMITED TIME OFFER! In addition to an INCLUDED DECK*. Hanover homebuyers may qualify for CLOSING COST ASSISTANCE* with use of an approved lender and title company. For more information, contact the Community Sales Consultant. Welcome to The Hanover, our newest modern townhome design offering a 2-car rear garage and the perfect blend of style, comfort, and convenience. Spanning three finished levels and nearly 2,300 square feet, this home is built for the way you live today. Step inside and feel the openness with soaring 9-foot ceilings, a light-filled layout, and an effortless flow from the living to dining spaces. The chef’s kitchen anchors the main level, making entertaining a dream. Upstairs, the huge primary suite is a true retreat, complete with a spacious walk-in closet and a spa-inspired bath featuring a double vanity and an oversized shower with seat. With five bedrooms and three and a half baths, there’s plenty of room for family, guests, or even that home office you’ve been envisioning. Extend your living space outdoors with a stunning private courtyard in the rear of the home, perfect as a quiet oasis to unwind or as the ultimate setting for outdoor entertaining. Greenleigh at Crossroads isn’t just a place to live. It’s a lifestyle, offering the perfect mix of modern design and community amenities, all just minutes from major commuter routes, shopping, and dining.
Builder Incentives
Enjoy savings with Interest Rates as low as 4.99% (5.755% APR)*
Sales Office
| Monday |
12:00 PM - 6:00 PM
|
| Tuesday |
11:00 AM - 6:00 PM
|
| Wednesday |
11:00 AM - 6:00 PM
|
| Thursday |
Closed
|
| Friday |
Closed
|
| Saturday |
11:00 AM - 6:00 PM
|
| Sunday |
12:00 PM - 6:00 PM
|
Townhouse Details
Home Type
- Townhome
Parking
- 2 Car Garage
- Rear-Facing Garage
Home Design
- New Construction
Interior Spaces
- 3-Story Property
- Living Room
- Laundry Room
- Basement
Bedrooms and Bathrooms
- 5 Bedrooms
Outdoor Features
- Sun Deck
Community Details
Overview
- Greenbelt
Amenities
- Community Fire Pit
- Building Patio
- On-Site Retail
- Clubhouse
- Community Center
- Party Room
Recreation
- Yoga or Pilates Studio
- Community Playground
- Fitness Center
- Lap or Exercise Community Pool
- Park
- Tot Lot
- Dog Park
- Trails
Map
Other Move In Ready Homes in Greenleigh - Townhomes
About the Builder
- Greenleigh - Townhomes
- HOMESITE 3A.0029 Ladywell St
- HOMESITE 3C.0021 Barnehurst St
- HOMESITE 3C.0004 Greenleigh Ave
- HOMESITE 3C.0020 Barnehurst St
- 616 Willowshire St
- Greenleigh
- Greenleigh - Single Family Homes
- 503 Willowshire St
- Greenleigh - Villas
- Greenleigh - Manor Homes
- 6619 Greenleigh Ave
- 6623 Greenleigh Ave
- 6634 Camden St
- 6646 Camden St
- 6648 Camden St
- 6650 Camden St
- 6642 Greenleigh Ave
- Greenleigh
- HOMESITE 2D.0009 Wennington St
