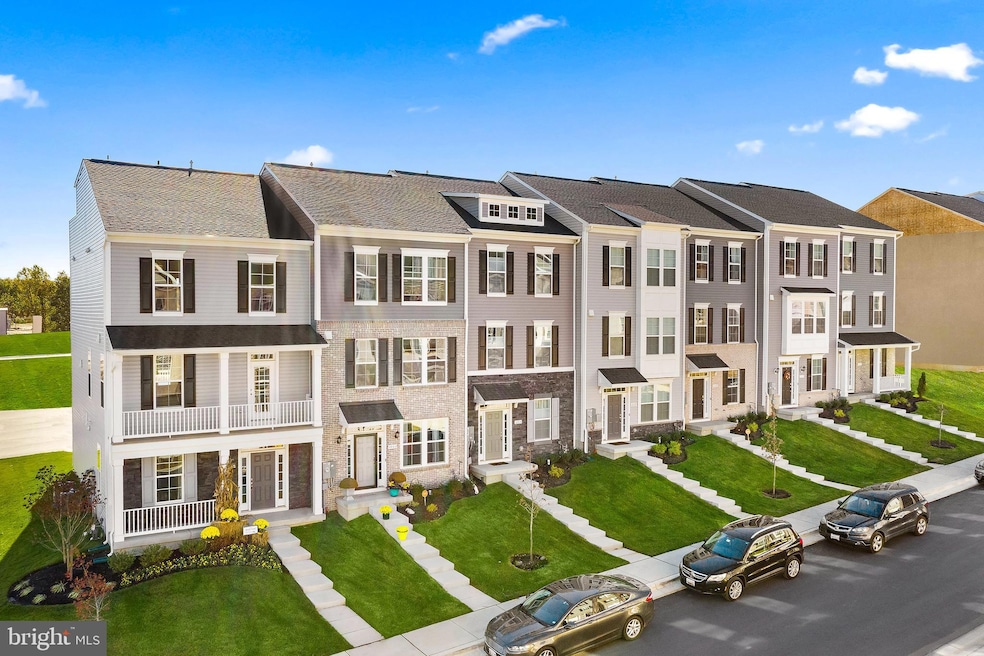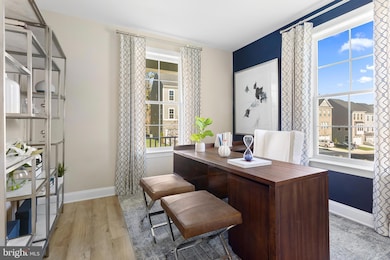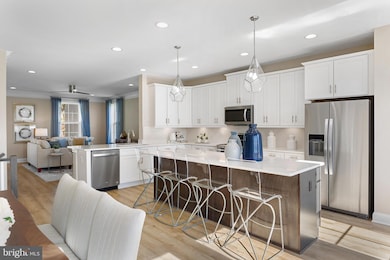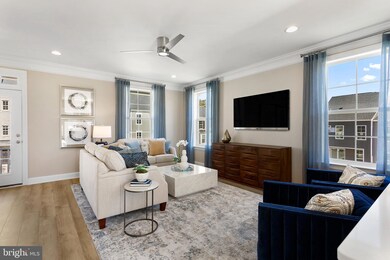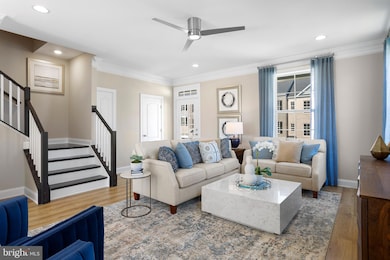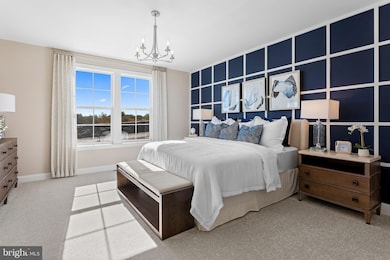
HOMESITE 301 Presidential Pkwy Upper Marlboro, MD 20774
Estimated payment $3,344/month
Highlights
- Fitness Center
- Open Floorplan
- Traditional Architecture
- New Construction
- Clubhouse
- Great Room
About This Home
NEW CONSTRUCTION HOME! TO BE BUILT THE OAKTON AT Westridge Westphalia. Welcome to the Oakton, a luxury townhome in a community with resort style amenities and ideal location!
Enter the home on the lower level that leads into a spacious foyer and a Study with Full Bath and a 2-car Rear Garage. On the main living level, the kitchen with a a large center island opens onto a bright and airy living room, perfect for entertaining. Upstairs are two spacious bedrooms with ample closet space and a hall bath, and a generous primary Bedroom that features a tray ceiling and a huge walk-in closet. A separate primary Bath features a dual vanity and oversized shower. You’ll also love your convenient 2nd floor laundry with room for an optional side-by-side washer and dryer. Don’t hesitate to make this your dream home! There is still time to add your own unique style to this home with our Design Team! Reach out to schedule an appointment to get more details on the Oakton Townhome at Westridge Westphalia.
*Photos may not be of actual home. Photos may be of similar home/floorplan if home is under construction or if this is a base price listing.
Townhouse Details
Home Type
- Townhome
Year Built
- Built in 2024 | New Construction
Lot Details
- 2,082 Sq Ft Lot
- Property is in excellent condition
HOA Fees
- $95 Monthly HOA Fees
Parking
- 2 Car Attached Garage
- Rear-Facing Garage
Home Design
- Traditional Architecture
- Slab Foundation
- Architectural Shingle Roof
- Stone Siding
- Vinyl Siding
Interior Spaces
- 2,074 Sq Ft Home
- Property has 3 Levels
- Open Floorplan
- Ceiling Fan
- Recessed Lighting
- Great Room
- Family Room Off Kitchen
- Combination Kitchen and Dining Room
Kitchen
- Breakfast Area or Nook
- Gas Oven or Range
- Microwave
- Dishwasher
- Stainless Steel Appliances
- Kitchen Island
- Disposal
Bedrooms and Bathrooms
- 3 Bedrooms
- Walk-In Closet
Schools
- Arrowhead Elementary School
- James Madison Middle School
- Dr. Henry A. Wise High School
Utilities
- Forced Air Heating and Cooling System
- Programmable Thermostat
- Natural Gas Water Heater
Listing and Financial Details
- Tax Lot 301
Community Details
Overview
- Association fees include common area maintenance, management, snow removal
- Built by DRB Homes
- Westridge At Westphalia Subdivision, Oakton Ii Floorplan
Amenities
- Common Area
- Clubhouse
- Community Center
Recreation
- Community Playground
- Fitness Center
- Community Pool
- Dog Park
- Jogging Path
Map
Home Values in the Area
Average Home Value in this Area
Property History
| Date | Event | Price | Change | Sq Ft Price |
|---|---|---|---|---|
| 05/31/2024 05/31/24 | Pending | -- | -- | -- |
| 03/25/2024 03/25/24 | For Sale | $498,260 | -- | $240 / Sq Ft |
Similar Homes in Upper Marlboro, MD
Source: Bright MLS
MLS Number: MDPG2107640
- HOMESITE 302 Presidential Pkwy
- HOMESITE V20 Presidential Pkwy
- HOMESITE V23 Presidential Pkwy
- HOMESITE 298 Presidential Pkwy
- HOMESITE V19 Presidential Pkwy
- 7833 Presidential Pkwy
- HOMESITE 303 Presidential Pkwy
- HOMESITE V51 Aiden Way
- HOMESITE V42 Aiden Way
- HOMESITE V53 Aiden Way
- HOMESITE V40 Aiden Way
- HOMESITE V49 Aiden Way
- HOMESITE V45 Aiden Way
- Way
- Homesite V40 Aiden Way
- HOMESITE V48 Aiden Way
- 7819 Presidential Pkwy
- HOMESITE V43 Aiden Way
- HOMESITE 293 Lewis And Clark Ave
- HOMESITE 292 Lewis And Clark Ave
