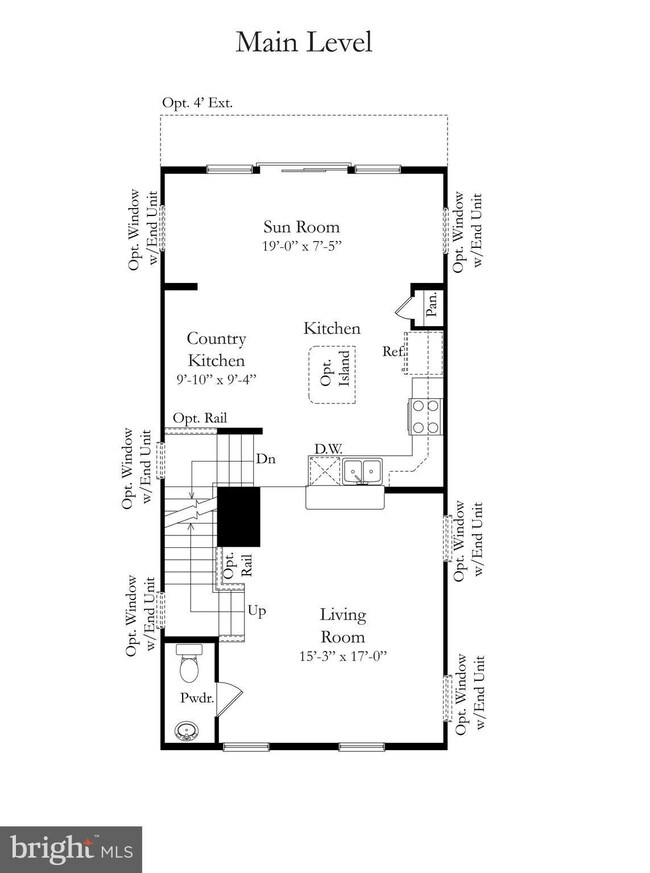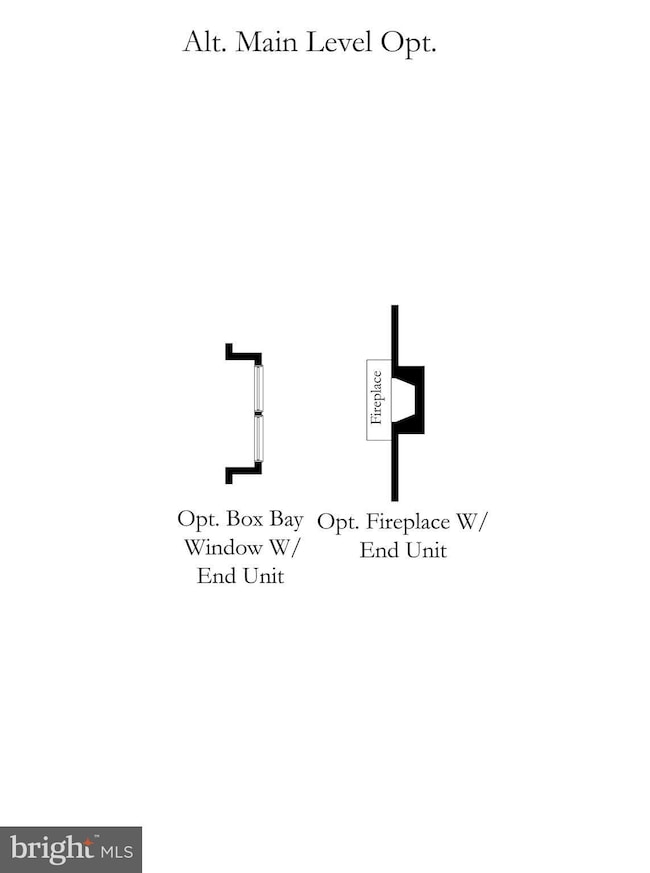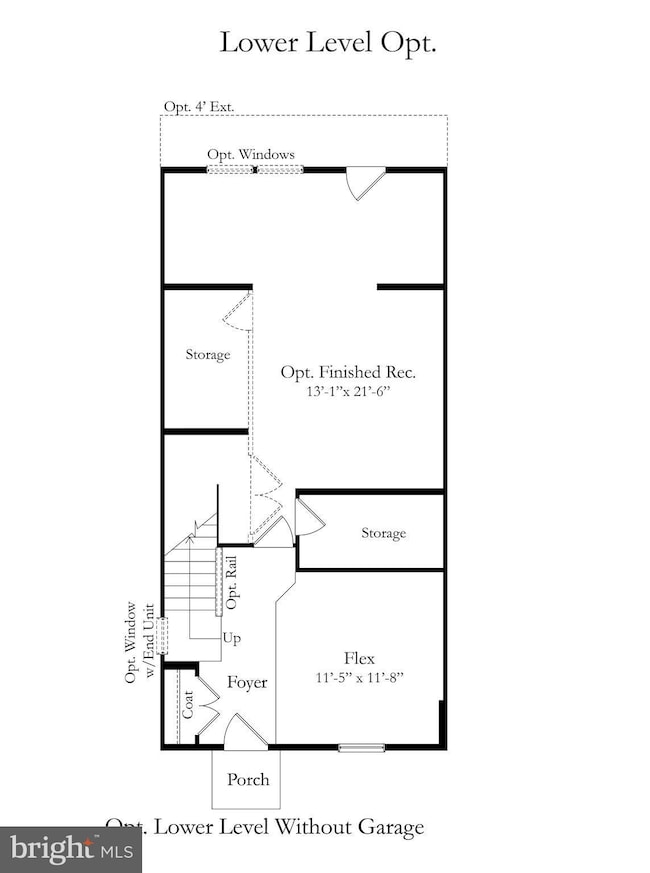HOMESITE 498 Abigail St Charles Town, WV 25414
Estimated payment $2,069/month
Highlights
- New Construction
- Open Floorplan
- Combination Kitchen and Living
- Eat-In Gourmet Kitchen
- Traditional Architecture
- Tennis Courts
About This Home
The only community within historic Charles Town with resort style amenities!
**Cover Full Closing Cost Up To $15,000, paid by DRB Homes and Lender Credit for Primary Residence with Use Of Approved Lender and Title!** Brand New Construction Available in Jefferson County’s premier planned community. Discover modern living in this 3-bedroom, 3.5-bath home designed for comfort, style, and functionality. The open-concept main level features an oversized kitchen with a large island that flows seamlessly into the sunroom and living room, perfect for entertaining or everyday living. This home includes our Alternate Main Floor Option, creating a truly open layout from front to back. Upstairs, the primary suite offers a spacious walk-in closet, dual vanities, a soaking tub, and a separate shower. Convenient laundry on the bedroom level adds everyday ease, with a washer and dryer. The finished basement expands your living space and includes a full bathroom, ideal for guests, recreation, or a home office. Experience quality craftsmanship and thoughtful design in Jefferson County’s most sought-after community—schedule your tour today!**Photos may not be of actual home. Photos may be of similar home/floorplan if home is under construction or if this is a base price listing.
Townhouse Details
Home Type
- Townhome
Year Built
- Built in 2025 | New Construction
Lot Details
- 2,197 Sq Ft Lot
- Property is in excellent condition
HOA Fees
- $74 Monthly HOA Fees
Home Design
- Traditional Architecture
- Slab Foundation
- Architectural Shingle Roof
- Vinyl Siding
- Concrete Perimeter Foundation
Interior Spaces
- 2,233 Sq Ft Home
- Property has 3 Levels
- Open Floorplan
- Recessed Lighting
- Family Room Off Kitchen
- Combination Kitchen and Living
- Formal Dining Room
- Walk-Out Basement
Kitchen
- Eat-In Gourmet Kitchen
- Breakfast Area or Nook
- Gas Oven or Range
- Microwave
- Dishwasher
- Stainless Steel Appliances
- Kitchen Island
- Disposal
Bedrooms and Bathrooms
- 3 Bedrooms
- Walk-In Closet
Laundry
- Dryer
- Washer
Utilities
- Central Air
- Heating System Powered By Leased Propane
- Heating System Powered By Owned Propane
- Programmable Thermostat
- Bottled Gas Water Heater
Listing and Financial Details
- Tax Lot 498
Community Details
Overview
- Built by DRB Homes
- Huntfield Subdivision, Deep Creek II Floorplan
Amenities
- Common Area
- Community Center
- Meeting Room
Recreation
- Tennis Courts
- Baseball Field
- Community Basketball Court
- Community Playground
- Jogging Path
Map
Home Values in the Area
Average Home Value in this Area
Property History
| Date | Event | Price | List to Sale | Price per Sq Ft |
|---|---|---|---|---|
| 10/30/2025 10/30/25 | Pending | -- | -- | -- |
| 10/30/2025 10/30/25 | For Sale | $320,000 | -- | $143 / Sq Ft |
Source: Bright MLS
MLS Number: WVJF2020362
- HOMESITE 496 Abigail St
- HOMESITE 499 Abigail St
- HOMESITE 500 Abigail St
- HOMESITE 494 Abigail St
- HOMESITE 493 Westmoreland Way
- HOMESITE 538 Abigail St
- HOMESITE 497 Abigail St
- HOMESITE 495 Abigail St
- HOMESITE 491 Westmoreland Way
- HOMESITE 488 Westmoreland Way
- HOMESITE 485 Westmoreland Way
- HOMESITE 486 Westmoreland Way
- HOMESITE 692 Marquee Farm Rd
- HOMESITE 690 Marquee Farm Rd
- HOMESITE 686 Marquee Farm Rd
- HOMESITE 684 Marquee Farm Rd
- HOMESITE 695 Marquee Farm Rd
- HOMESITE 687 Marquee Farm Rd
- 812 Lord Fairfax St
- HOMESITE 492 Westmoreland Way







