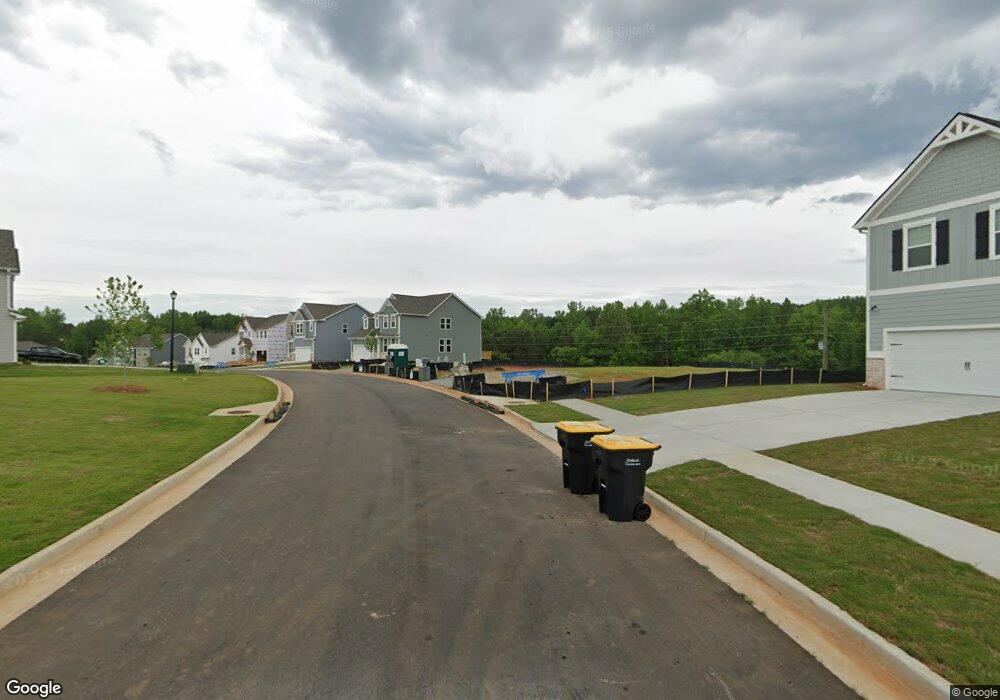HOMESITE 98 Fayme Ct Newnan, GA 30263
4
Beds
3
Baths
2,724
Sq Ft
--
Built
About This Home
This home is located at HOMESITE 98 Fayme Ct, Newnan, GA 30263. HOMESITE 98 Fayme Ct is a home located in Coweta County with nearby schools including Elm Street Elementary School, Evans Middle School, and Newnan High School.
Create a Home Valuation Report for This Property
The Home Valuation Report is an in-depth analysis detailing your home's value as well as a comparison with similar homes in the area
Home Values in the Area
Average Home Value in this Area
Tax History Compared to Growth
Map
Nearby Homes
- 88 Atlantica Dr Unit 27
- 17 Brookwood Dr
- 7 Maple Dr
- 9 Brookwood Dr
- 30 Elm Cir
- 0 W Hwy 34 Unit 10379383
- 0 W Hwy 34 Unit 7457396
- 0 Benelli Ridge Unit 10429105
- 1 Ellis Way
- 37 Powell Place
- 21 Fontaine Dr
- 14 Hamilton Bohannon Dr
- 16 Hamilton Bohannon Dr
- 3 Northside Dr
- 61 Clark St
- 144 Jackson St
- 169 W Washington St
- 33 Ray St
- 97 W Washington St
- 3 Center Ct
- HOMESITE 90 Fayme Ct
- HOMESITE 102 Fayme Ct
- 98 Homesite Fayme Ct
- LOT 27 Kendrich Dr Unit LOT 27
- LOT 26 Kendrich Dr Unit LOT 26
- LOT 24 Kendrich Dr
- LOT 25 Kendrich Dr Unit LOT 25
- LOT 23 Kendrich Dr Unit LOT 23
- LOT 19 Root Dr Unit 19
- 0 Rock Cabin Lake Pierce Chapel Unit 8935512
- 0 Wellborn Dr Unit LOT 21 10208884
- 39 Wellborn Dr Unit LOT 1
- HOMESITE 103 Scout Way
- 0 Reid Way Unit LOT 7 10228335
- 0 Reid Way Unit LOT 5 10222514
- 0 Wellborn Dr Unit LOT 15 10216935
- HOMESITE 105 Phase 2
- HOMESITE 103 Scout Way Unit EVEREST
- HOMESITE 127 Bellamy Cove Unit MILLHAVEN
- 0 Wellborn Dr Unit LOT 12 10197812
