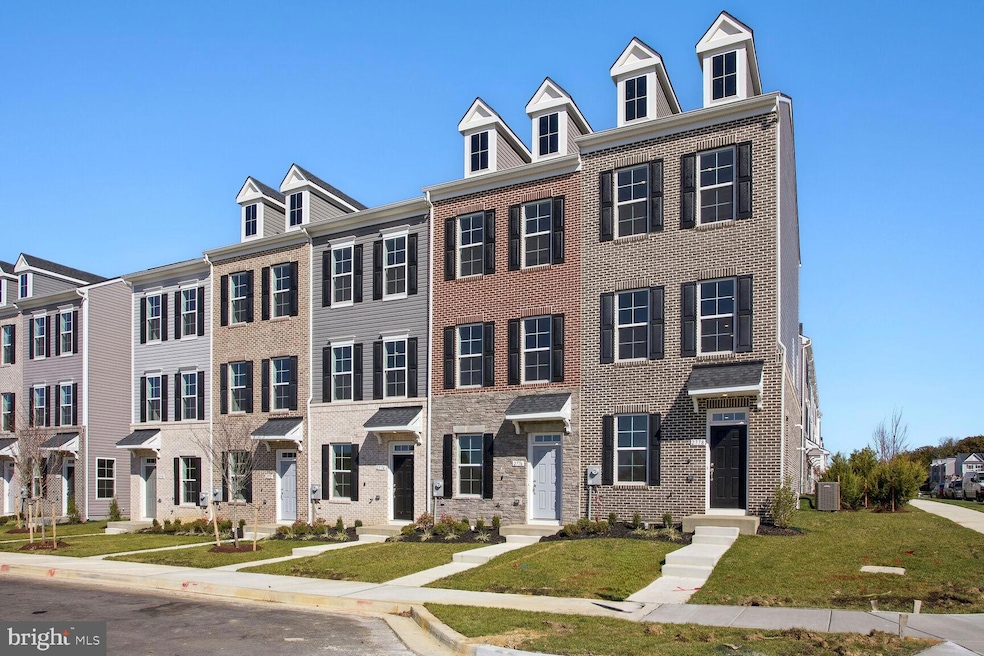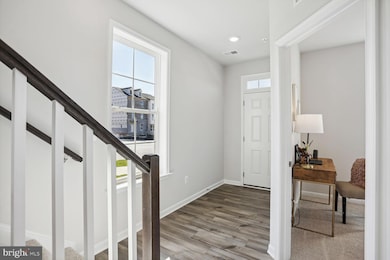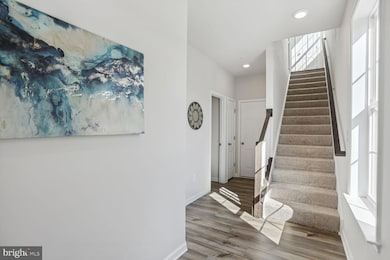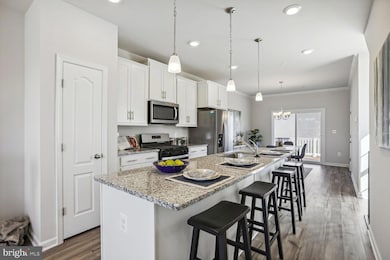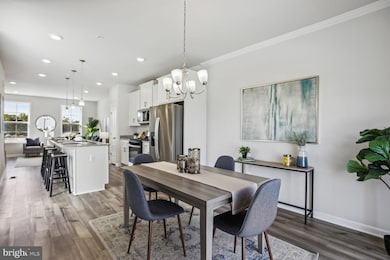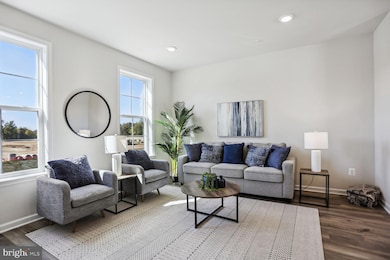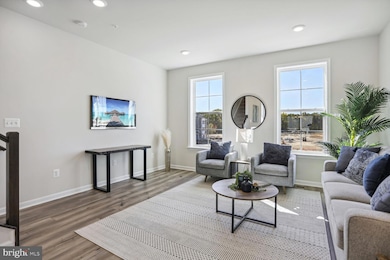HOMESITE V98 Laleh Way Upper Marlboro, MD 20774
Estimated payment $2,734/month
Highlights
- Fitness Center
- Colonial Architecture
- Deck
- New Construction
- Clubhouse
- Traditional Floor Plan
About This Home
**Offering up to $25K Incentive—Already Applied to Price! Or use it to cover all closing costs or buy down your rate!**See Sales Consultant For More Information
Welcome to the Alden II — where comfort meets “why didn’t I move sooner?” Step inside this gorgeous, wildly functional townhome and prepare to fall in love immediately (don’t fight it, just let it happen). You can enter through the front door like a normal human OR glide in through your attached 1-car garage like the VIP you are — dry, warm, and safe from whatever weather drama is happening outside. Head past the foyer into your open recreation room or receiving area. March up to the main level and you’ll find your open-concept kitchen, perfectly positioned between a generous family room and a dining room big enough to host actual grown-up dinners (or, let’s be honest, pizza nights). Step outside to your deck, complete with a 5' privacy panel, so you can sip your coffee, grill your burgers, or spy on your neighbors without your neighbors spying on you. The best part? This home faces trees — not other homes. Yes, actual nature. No front-row audience watching you unload groceries. When you’re ready to call it a night, the luxurious primary suite is waiting upstairs — featuring a big, airy bedroom, oversized closets, and an ensuite bathroom with a dual vanity, private water closet, and a seated shower that practically begs you to stay in there too long. And because life is already hard enough, your laundry room is right down the hall from BOTH bedrooms. No more hauling baskets up and down stairs like it’s CrossFit. The Alden II wasn’t just designed for comfort — it was designed for your sanity. And honestly... you deserve it. *Photos may not be of actual home. Photos may be of similar home/floorplan if home is under construction or if this is a base price listing.
Townhouse Details
Home Type
- Townhome
Year Built
- New Construction
HOA Fees
- $160 Monthly HOA Fees
Parking
- 1 Car Attached Garage
- Rear-Facing Garage
Home Design
- Colonial Architecture
- Brick Exterior Construction
- Slab Foundation
- Architectural Shingle Roof
Interior Spaces
- 1,567 Sq Ft Home
- Property has 3 Levels
- Traditional Floor Plan
- Recessed Lighting
- Family Room Off Kitchen
- Combination Kitchen and Dining Room
- Walk-Out Basement
Kitchen
- Gas Oven or Range
- Microwave
- Dishwasher
- Stainless Steel Appliances
- Disposal
Bedrooms and Bathrooms
- 2 Bedrooms
- Walk-In Closet
Utilities
- Central Air
- Heating Available
- Programmable Thermostat
- Natural Gas Water Heater
Additional Features
- Deck
- Property is in excellent condition
Listing and Financial Details
- Tax Lot V98
Community Details
Overview
- Association fees include snow removal
- Built by DRB Homes
- Westridge At Westphalia Subdivision, Alden II Floorplan
Amenities
- Picnic Area
- Clubhouse
Recreation
- Community Basketball Court
- Community Playground
- Fitness Center
- Community Pool
Map
Home Values in the Area
Average Home Value in this Area
Property History
| Date | Event | Price | List to Sale | Price per Sq Ft |
|---|---|---|---|---|
| 11/26/2025 11/26/25 | For Sale | $409,765 | -- | $261 / Sq Ft |
Source: Bright MLS
MLS Number: MDPG2184500
- HOMESITE V77 Lelah Way
- HOMESITE V78 Laleh Way
- HOMESITE V71 Lelah Way
- HOMESITE V104 Laleh Way
- HOMESITE V97 Laleh Way
- Homesite V78 Laleh Way
- HOMESITE V39 Aiden Way
- HOMESITE V44 Aiden Way
- HOMESITE V43 Aiden Way
- HOMESITE V48 Aiden Way
- HOMESITE V37 Aiden Way
- HOMESITE V49 Aiden Way
- HOMESITE V45 Aiden Way
- Alden II Plan at WestRidge at Westphalia
- HOMESITE V40 Aiden Way
- HOMESITE V42 Aiden Way
- HOMESITE V19 Presidential Pkwy
- HOMESITE 302 Presidential Pkwy
- HOMESITE 298 Presidential Pkwy
- HOMESITE 301 Presidential Pkwy
- 2729 Lanham Hill Cir
- 8911 Beckett St
- 8906 Beckett St
- 2718 Lanham Hill Cir
- 2530 Lanham Hill Cir
- 9011 Elk Ave
- 2645 Sierra Nevada Ave
- 3079 Chester Grove Rd Unit BUILDING 42 UNIT E
- 3247 Chester Grove Rd
- 3321 Chester Grove Rd
- 3321 Chester Grove Rd Unit 3321 Chester Grove Rd
- 8767 Ritchboro Rd
- 9001 Elderwood Place
- 1731 Tulip Ave
- 9105 Fox Stream Way
- 9072 Fox Stream Way
- 2312 Wintergreen Ave
- 9602 Glassy Creek Way
- 1705 Sansbury Rd
- 9505 Bent Creek Place
