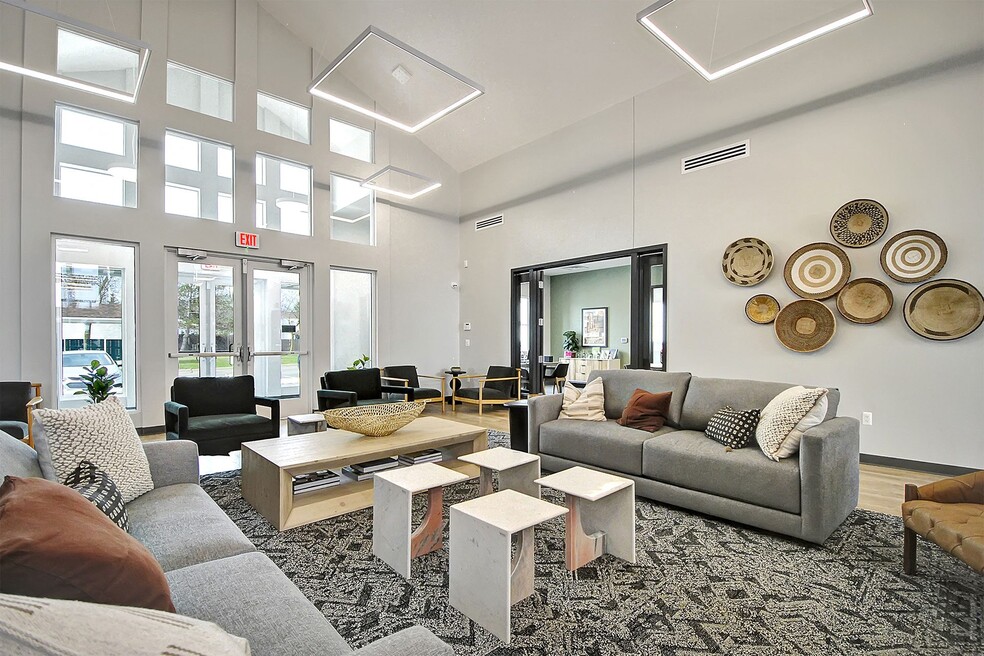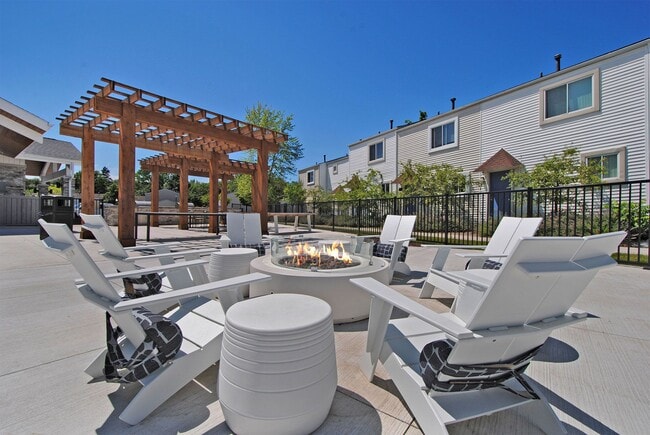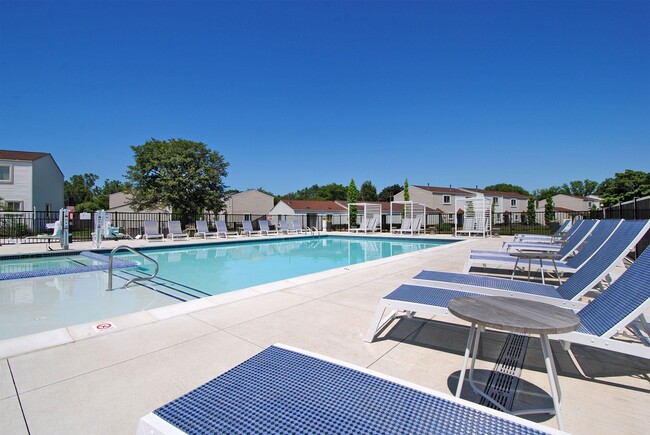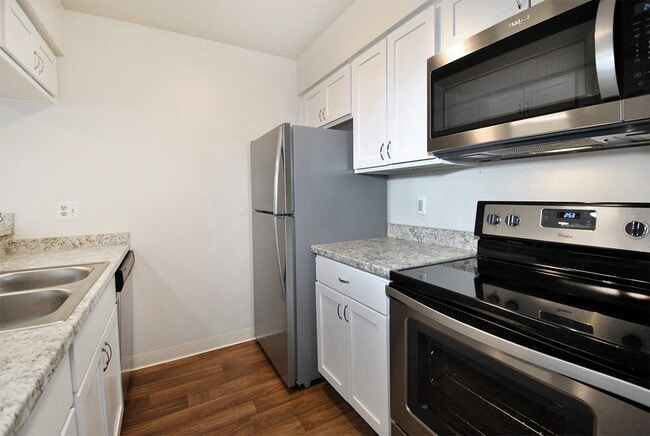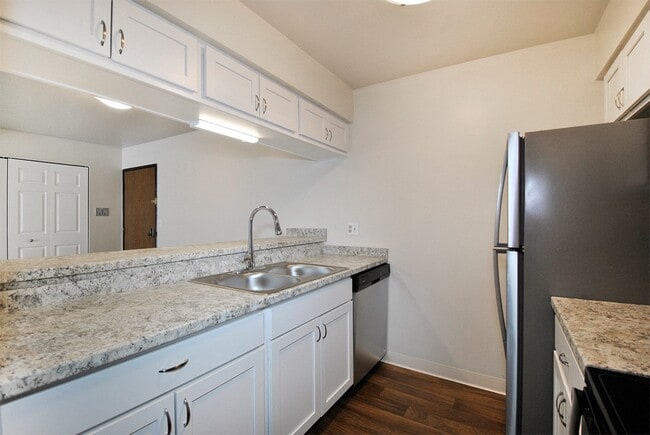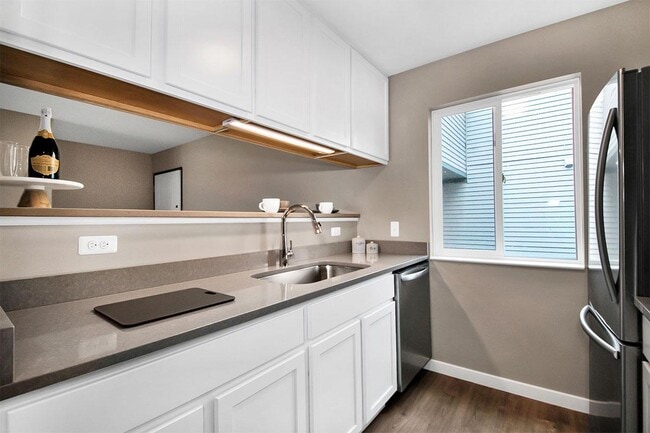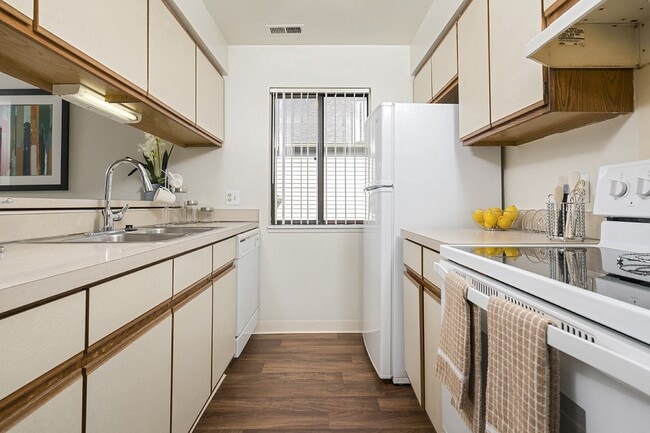About Homestead Commons
Homestead Commons is an apartment community offering convenience, accessibility, and award-winning customer service. With a location near downtown Ann Arbor and the University of Michigan campus, our community offers one, two, and three bedroom apartment homes that feature Whirlpool appliances, walk-in closets, and private patio/balcony options. Our residents can enjoy the convenience of having a laundry facility located in each building, on-site parking, and optional assigned carport. We also welcome your furry friends to our pet-friendly community! Take advantage of having convenient access to US-23/I-94, a location along the AATA Bus Route, and being close to local shopping and dining. Homestead Commons boasts a 24-hour Express Service Guarantee, and residents will love spending time at our pool and attending our planned monthly activities. Call today to schedule a tour with a member of our award-winning sales team!

Pricing and Floor Plans
2 Bedrooms
B
$1,295 - $1,450
2 Beds, 1 Bath, 876 Sq Ft
https://imagescdn.homes.com/i2/1EzuTXAOl2O05Uo2nAIm8fg57hwxRZnnHhaVoe_AgU4/116/homestead-commons-ann-arbor-mi.jpg?p=1
| Unit | Price | Sq Ft | Availability |
|---|---|---|---|
| 31376 | $1,295 | 876 | Now |
| 31238 | $1,450 | 876 | Now |
3 Bedrooms
D
$1,650
3 Beds, 2 Baths, 1,028 Sq Ft
https://imagescdn.homes.com/i2/8Dr1Q4rW1c81YSb1cd-ihs-83HK2o2Mbxg4saSZjaVQ/116/homestead-commons-ann-arbor-mi-2.jpg?p=1
| Unit | Price | Sq Ft | Availability |
|---|---|---|---|
| 31572 | $1,650 | 1,028 | Now |
Fees and Policies
The fees below are based on community-supplied data and may exclude additional fees and utilities. Use the Rent Estimate Calculator to determine your monthly and one-time costs based on your requirements.
One-Time Basics
Pets
Property Fee Disclaimer: Standard Security Deposit subject to change based on screening results; total security deposit(s) will not exceed any legal maximum. Resident may be responsible for maintaining insurance pursuant to the Lease. Some fees may not apply to apartment homes subject to an affordable program. Resident is responsible for damages that exceed ordinary wear and tear. Some items may be taxed under applicable law. This form does not modify the lease. Additional fees may apply in specific situations as detailed in the application and/or lease agreement, which can be requested prior to the application process. All fees are subject to the terms of the application and/or lease. Residents may be responsible for activating and maintaining utility services, including but not limited to electricity, water, gas, and internet, as specified in the lease agreement.
Map
- 2965 Kimberley Rd
- 2951 Kimberley Rd
- 2901 E Eisenhower Pkwy
- 2828 Packard St
- 2785 Ember Way
- 2941 Kimberley Rd
- 2931 Kimberley Rd
- V/L Kimberley Rd
- 2709 Kimberley Rd
- 12 Trowbridge Ct
- 3141 Mc Comb St
- 2917 Whittier Ct Unit 88
- 2510 Manchester Rd
- 2146 Stone School Cir Unit 14
- 3300 Alpine Dr Unit 10
- 2914 Marshall St
- 2846 Bombridge Ct
- 2918 Whittier Ct
- 2840 Bombridge Ct Unit 50
- 3320 Alpine Dr
- 2716 Packard Rd
- 3054 Forest Creek Ct
- 3180 Chelsea Cir
- 7 Metroview Ct
- 2469 Packard St
- 2 Trowbridge Ct
- 2866 Baylis Dr
- 2912 Chesterfield Dr
- 2502 Packard St
- 3274 Alpine Dr Unit 3274
- 2184 Hemlock Dr
- 3510 Pheasant Run Cir
- 3335 Springbrook St
- 2736 Glenbridge Ct
- 1537 Pine Valley Blvd
- 2976 Cascade Dr
- 2076 Cloverly Ln
- 3029 Aspen Ln Unit 8
- 3265 Boardwalk Dr
- 2315 Packard St Unit A-207
