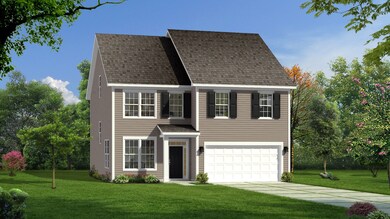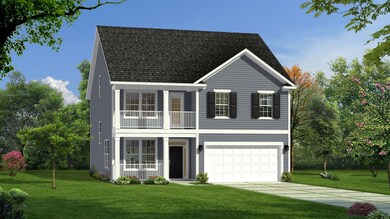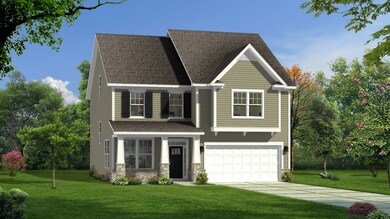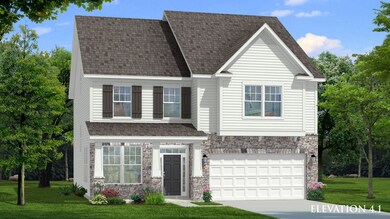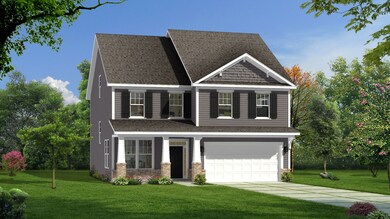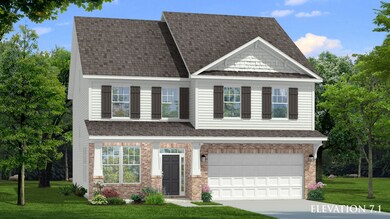
Devon Angier, NC 27501
Estimated payment $2,446/month
Total Views
1,844
3
Beds
2.5
Baths
2,355
Sq Ft
$159
Price per Sq Ft
About This Home
This floorplan offers an attached 2 car garage, an open concept kitchen that opens to a breakfast area and family room. Optional choices available include a 3 car garage, study, screened porch, and fireplace. The primary suite includes an expansive closet, dual vanity, and oversized shower. An optional 3rd level bonus room is available. The upper level loft is perfect for entertaining guests.
Home Details
Home Type
- Single Family
Parking
- 2 Car Garage
Home Design
- New Construction
- Ready To Build Floorplan
- Devon Plan
Interior Spaces
- 2,355 Sq Ft Home
- 1-Story Property
Bedrooms and Bathrooms
- 3 Bedrooms
Community Details
Overview
- Nearing Closeout
- Built by DRB Homes
- Honeycutt Hills Subdivision
Sales Office
- 64 Shelby Meadow Lane
- Angier, NC 27501
- 919-577-0841
- Builder Spec Website
Office Hours
- Mon thru Sat 10-5 | Sun 1-5
Map
Create a Home Valuation Report for This Property
The Home Valuation Report is an in-depth analysis detailing your home's value as well as a comparison with similar homes in the area
Similar Homes in Angier, NC
Home Values in the Area
Average Home Value in this Area
Property History
| Date | Event | Price | Change | Sq Ft Price |
|---|---|---|---|---|
| 03/02/2025 03/02/25 | Price Changed | $374,990 | +2.7% | $159 / Sq Ft |
| 02/28/2025 02/28/25 | For Sale | $364,990 | -- | $155 / Sq Ft |
Nearby Homes
- 56 Shelby Meadow Ln
- 145 Adams Pointe Ct
- 380 Shelby Meadow Ln
- 420 Shelby Meadow Ln
- 315 Adams Pointe Ct
- 30 Wheat Dr
- 10 Oxford Dr
- 426 Adams Pointe Ct
- 759 Wheeler Dr
- 1672 Wheeler Dr
- 154 Taverners Ln
- 94 Taverners Ln
- 207 Barnsley Rd
- 224 Ivy Bank Dr
- 448 Chinaberry Ln
- 8 Looping Horse Cir
- 150 Ivy Bank Dr
- 41 Stone Apiary Dr
- 418 Ivy Bank Dr
- 360 Chedworth Dr
- 114 Twin Oak Dr
- 364 Taverners Ln
- 350 Taverners Ln
- 262 Barnsley Rd
- 168 Taverners Ln
- 138 Taverners Ln
- 124 Taverners Ln
- 390 Coleshill Rd
- 146 Everglade Way
- 279 Ivy Bank Dr
- 295 Ivy Bank Dr
- 309 Ivy Bank Dr
- 64 New Villas St
- 130 New Villas St
- 79 New Villas St
- 56 Royal Mdw Dr
- 107 New Villas St
- 155 Royal Mdw Dr
- 167 Royal Mdw Dr
- 265 Royal Mdw Dr

