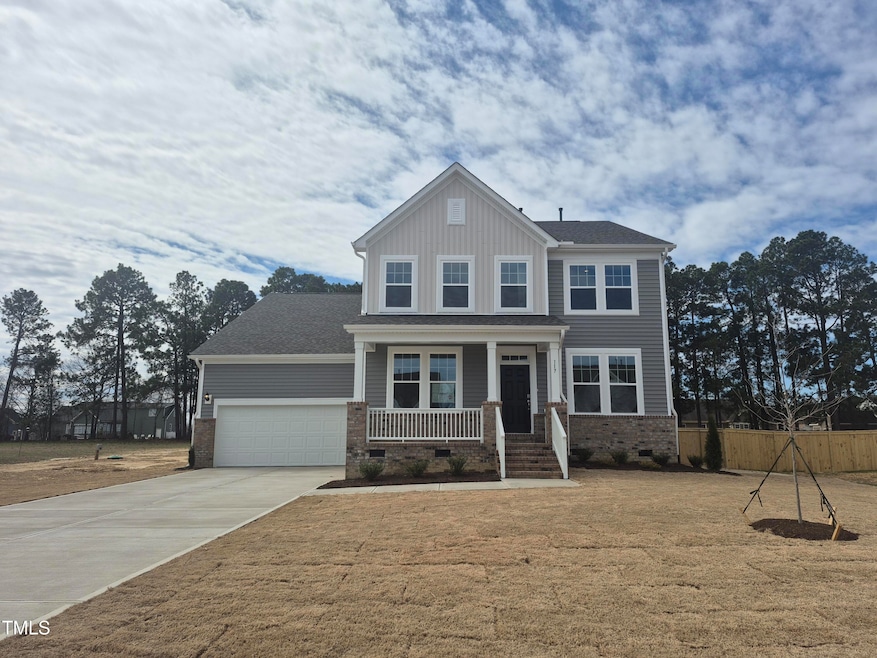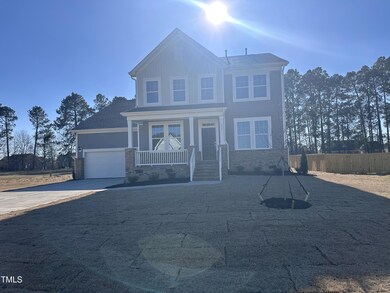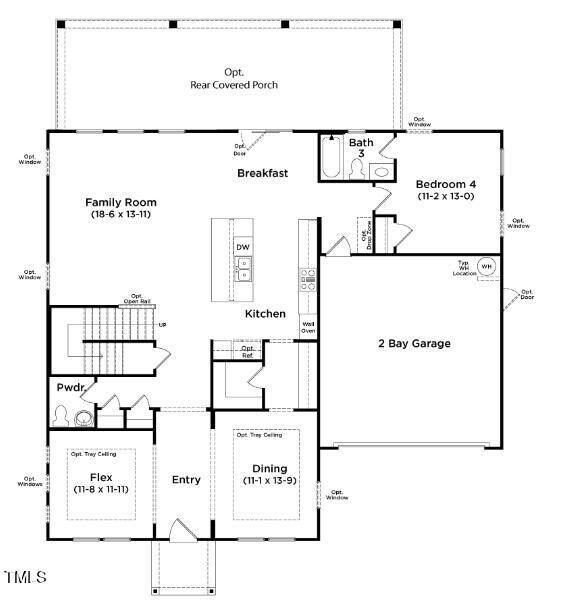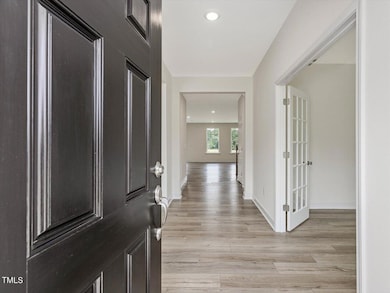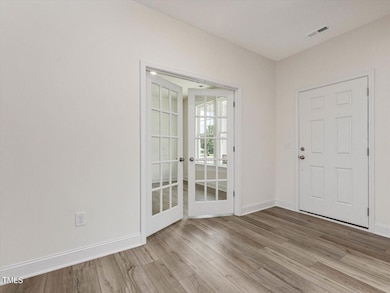
117 Shelby Meadow Ln Angier, NC 27501
Highlights
- New Construction
- Transitional Architecture
- Loft
- Open Floorplan
- Main Floor Bedroom
- High Ceiling
About This Home
As of June 2025QUICK MOVE IN! 37 FOOT COVERED PATIO ON LARGE HOMESITE. Welcome to Honeycutt Hills. Located minutes from Downtown Angier and Downtown Lillington. The Norris plan is wide open with tons of space. In the kitchen you will find ample amounts of cabinet and storage space between the upgraded cabinets, butlers pantry and large walk in pantry. A gourmet kitchen, quartz countertops, herringbone tile backsplash, SS gas appliances, really make this kitchen shine. The main floor is spacious and open with a flex room and dining room when you first enter the home. Moving into the main living space, you'll find a sizable living room and breakfast area that is open to the kitchen. The first floor bedroom with attached full bath, is great for guests. The primary suite with trey ceilings is located on the second floor. The primary bath features a deluxe bath with 5 ft tile shower with a bench, separate soaking tub, separate sinks with quartz countertops, and a large divided space walk in closet. Other selections include LVP throughout the first floor as well as the upstairs hall and loft and oak tread stairs. Outside is a true delight. Enjoy time on your 37ft covered patio, overlooking your treelined backyard. ***Renderings and pictures are an example of what is to be built.
Last Agent to Sell the Property
DRB Group North Carolina LLC License #290118 Listed on: 05/09/2025

Home Details
Home Type
- Single Family
Est. Annual Taxes
- $1,819
Year Built
- Built in 2025 | New Construction
Lot Details
- 0.57 Acre Lot
- Private Yard
HOA Fees
- $69 Monthly HOA Fees
Parking
- 2 Car Attached Garage
- 4 Open Parking Spaces
Home Design
- Home is estimated to be completed on 3/31/25
- Transitional Architecture
- Brick or Stone Mason
- Block Foundation
- Architectural Shingle Roof
- Vinyl Siding
- Stone
Interior Spaces
- 3,222 Sq Ft Home
- 2-Story Property
- Open Floorplan
- Tray Ceiling
- Smooth Ceilings
- High Ceiling
- Recessed Lighting
- Family Room
- Living Room
- Breakfast Room
- Dining Room
- Loft
- Storage
- Laundry Room
- Pull Down Stairs to Attic
Kitchen
- Eat-In Kitchen
- Butlers Pantry
- Built-In Double Oven
- Built-In Gas Oven
- Gas Cooktop
- Microwave
- Dishwasher
- Stainless Steel Appliances
- Kitchen Island
- Quartz Countertops
Flooring
- Carpet
- Luxury Vinyl Tile
Bedrooms and Bathrooms
- 4 Bedrooms
- Main Floor Bedroom
- Dual Closets
- Walk-In Closet
- Double Vanity
- Private Water Closet
- Bathtub with Shower
- Walk-in Shower
Outdoor Features
- Covered Patio or Porch
- Rain Gutters
Schools
- Angier Elementary School
- Harnett Central Middle School
- Harnett Central High School
Utilities
- Forced Air Zoned Heating and Cooling System
- Heating System Uses Natural Gas
- Vented Exhaust Fan
- Gas Water Heater
- Septic Tank
Listing and Financial Details
- Home warranty included in the sale of the property
- Assessor Parcel Number 040672 0103 06
Community Details
Overview
- Association fees include trash
- Charleston Management Association, Phone Number (919) 847-3003
- Built by DRB Homes
- Honeycutt Hills Subdivision, Norris Floorplan
- Maintained Community
Security
- Resident Manager or Management On Site
Ownership History
Purchase Details
Home Financials for this Owner
Home Financials are based on the most recent Mortgage that was taken out on this home.Similar Homes in Angier, NC
Home Values in the Area
Average Home Value in this Area
Purchase History
| Date | Type | Sale Price | Title Company |
|---|---|---|---|
| Special Warranty Deed | $510,000 | None Listed On Document |
Mortgage History
| Date | Status | Loan Amount | Loan Type |
|---|---|---|---|
| Open | $526,830 | VA |
Property History
| Date | Event | Price | Change | Sq Ft Price |
|---|---|---|---|---|
| 06/26/2025 06/26/25 | Sold | $510,000 | -2.9% | $158 / Sq Ft |
| 05/22/2025 05/22/25 | Pending | -- | -- | -- |
| 05/09/2025 05/09/25 | Price Changed | $525,000 | 0.0% | $163 / Sq Ft |
| 05/09/2025 05/09/25 | For Sale | $525,000 | +8.2% | $163 / Sq Ft |
| 04/09/2025 04/09/25 | Pending | -- | -- | -- |
| 03/15/2025 03/15/25 | Price Changed | $484,990 | -2.0% | $151 / Sq Ft |
| 02/25/2025 02/25/25 | Price Changed | $494,990 | -1.0% | $154 / Sq Ft |
| 01/14/2025 01/14/25 | Price Changed | $499,990 | -3.9% | $155 / Sq Ft |
| 07/21/2024 07/21/24 | For Sale | $520,420 | -- | $162 / Sq Ft |
Tax History Compared to Growth
Tax History
| Year | Tax Paid | Tax Assessment Tax Assessment Total Assessment is a certain percentage of the fair market value that is determined by local assessors to be the total taxable value of land and additions on the property. | Land | Improvement |
|---|---|---|---|---|
| 2025 | $1,819 | $273,171 | $0 | $0 |
| 2024 | $301 | $45,250 | $0 | $0 |
| 2023 | -- | $0 | $0 | $0 |
Agents Affiliated with this Home
-
Kelsey Shurtleff

Seller's Agent in 2025
Kelsey Shurtleff
DRB Group North Carolina LLC
(910) 409-7658
43 in this area
56 Total Sales
-
Tiffany Williamson

Buyer's Agent in 2025
Tiffany Williamson
Navigate Realty
(919) 218-3057
11 in this area
1,387 Total Sales
-
Tyler Singleton
T
Buyer Co-Listing Agent in 2025
Tyler Singleton
Navigate Realty
(828) 387-7891
1 in this area
14 Total Sales
Map
Source: Doorify MLS
MLS Number: 10042631
APN: 040672 0103 06
- 56 Shelby Meadow Ln
- Elmhurst Plan at Honeycutt Hills
- Jordan Plan at Honeycutt Hills
- Drayton Plan at Honeycutt Hills
- Burton Plan at Honeycutt Hills
- Middleton Plan at Honeycutt Hills
- Townsend Plan at Honeycutt Hills
- Norris Plan at Honeycutt Hills
- Devon Plan at Honeycutt Hills
- Stonefield Plan at Honeycutt Hills
- 228 Shelby Meadow Ln
- 380 Shelby Meadow Ln
- 400 Shelby Meadow Ln
- 420 Shelby Meadow Ln
- 186 Norris Farm Dr
- 426 Adams Pointe Ct
- 30 Wheat Dr
- 759 Wheeler Dr
- 10 Oxford Dr
- 86 Ashcott Dr
