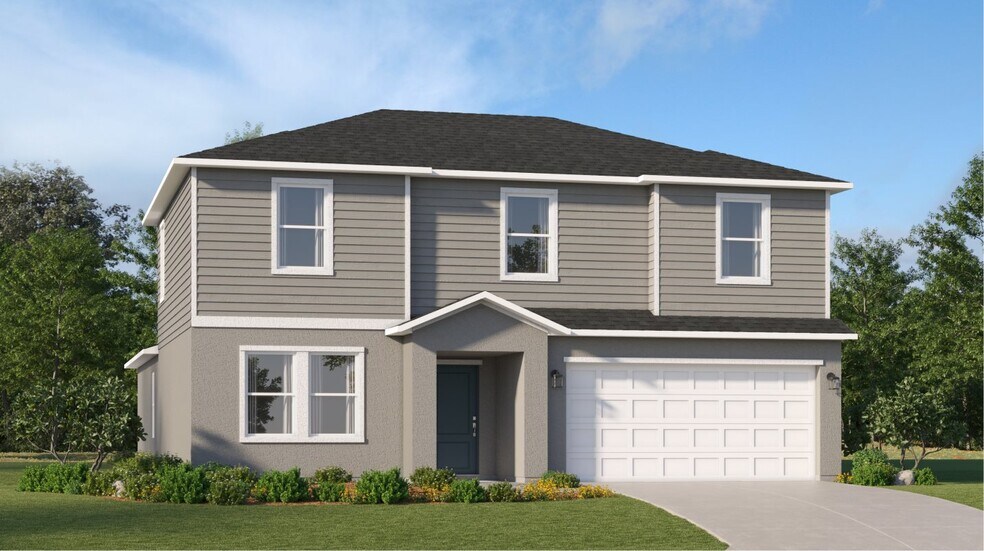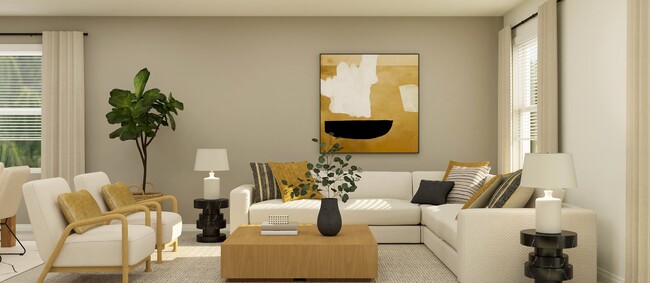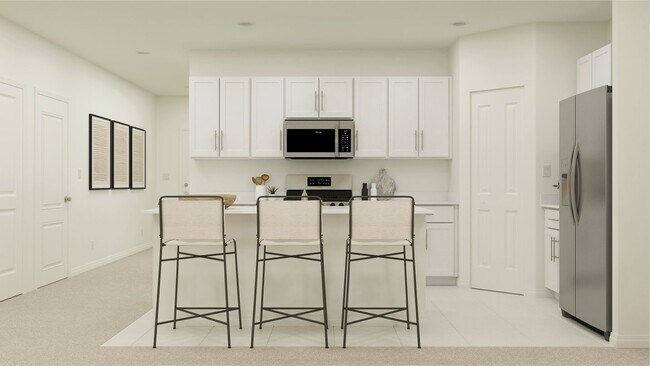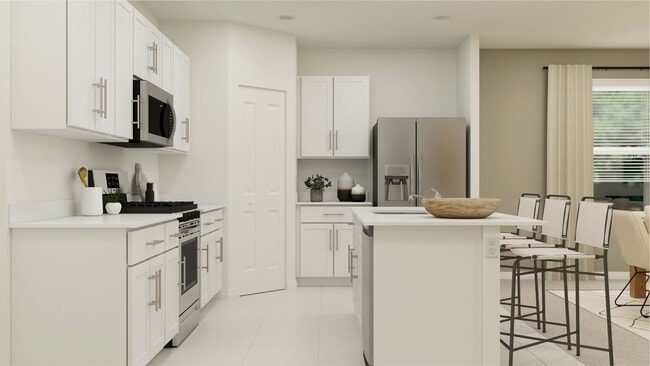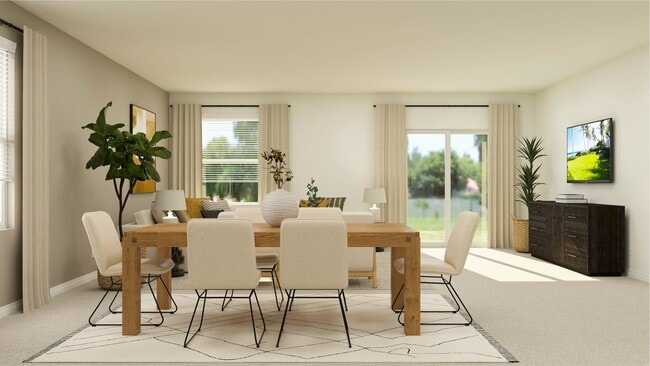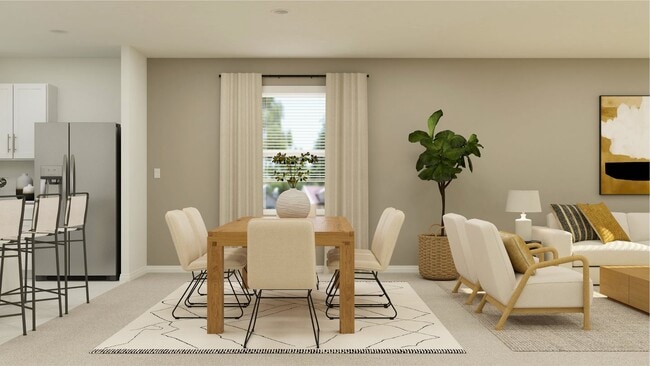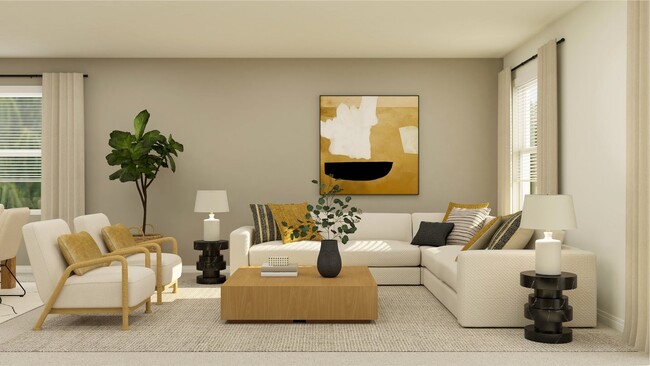
Estimated payment starting at $3,168/month
Total Views
354
5
Beds
3
Baths
2,754
Sq Ft
$167
Price per Sq Ft
Highlights
- Marina
- Fitness Center
- Primary Bedroom Suite
- Golf Course Community
- New Construction
- Community Lake
About This Floor Plan
This new two-level home boasts a modern and low-maintenance layout. A versatile flex space can be found off the foyer, leading to an open-concept floorplan perfect for entertaining and everyday multi-tasking. The owner’s suite is tucked away into a private back corner. Upstairs, four bedrooms surround a spacious loft.
Sales Office
Hours
Monday - Sunday
10:00 AM - 6:00 PM
Office Address
6205 NW Sweetwood Dr
Port Saint Lucie, FL 34987
Home Details
Home Type
- Single Family
HOA Fees
- $300 Monthly HOA Fees
Parking
- 2 Car Attached Garage
- Front Facing Garage
Taxes
Home Design
- New Construction
Interior Spaces
- 2-Story Property
- Family Room
- Dining Room
- Loft
- Flex Room
Kitchen
- Breakfast Bar
- Walk-In Pantry
- ENERGY STAR Range
- Built-In Microwave
- ENERGY STAR Qualified Dishwasher
- Stainless Steel Appliances
- Kitchen Island
- Quartz Countertops
- Disposal
- Kitchen Fixtures
Flooring
- Carpet
- Tile
Bedrooms and Bathrooms
- 5 Bedrooms
- Primary Bedroom on Main
- Primary Bedroom Suite
- Walk-In Closet
- 3 Full Bathrooms
- Marble Bathroom Countertops
- Bathroom Fixtures
- Bathtub with Shower
- Walk-in Shower
- Ceramic Tile in Bathrooms
Laundry
- Laundry Room
- Laundry on main level
- Washer and Dryer Hookup
Outdoor Features
- Covered Patio or Porch
Community Details
Overview
- Community Lake
- Water Views Throughout Community
- Views Throughout Community
- Pond in Community
- Greenbelt
Amenities
- Clubhouse
- Community Center
- Amenity Center
Recreation
- Marina
- Beach
- Golf Course Community
- Tennis Courts
- Baseball Field
- Soccer Field
- Community Basketball Court
- Volleyball Courts
- Pickleball Courts
- Community Playground
- Fitness Center
- Lap or Exercise Community Pool
- Zero Entry Pool
- Park
- Dog Park
- Trails
Map
Other Plans in Brystol at Wylder - The Oaks Collection
About the Builder
Since 1954, Lennar has built over one million new homes for families across America. They build in some of the nation’s most popular cities, and their communities cater to all lifestyles and family dynamics, whether you are a first-time or move-up buyer, multigenerational family, or Active Adult.
Nearby Homes
- Brystol at Wylder - The Oaks Collection
- 10739 NW Moon Rise Ln
- Glynlea Country Club - 60'
- 10427 Dreamweaver Rd Unit 10
- 5908 NW Sweetwood Dr
- K. Hovnanian's® Four Seasons at Wylder - Oaks Collection
- K. Hovnanian's® Four Seasons at Wylder - Villas Collection
- K. Hovnanian's® Four Seasons at Wylder - Pines Collection
- Glynlea Country Club - 50'
- Brystol at Wylder - 60' Homesites
- Brystol at Wylder - Wylder
- 10122 Dreamweaver Rd Unit 214
- 11248 Barnstead Way
- Brystol at Wylder - Reserve
- 10123 Dreamweaver Rd Unit 48
- 6320 Cloverdale Ave
- 10098 Dreamweaver Rd Unit 217
- 10090 Dreamweaver Rd Unit 218
- 11262 Blockbird Dr
- 11270 Blockbird Dr
