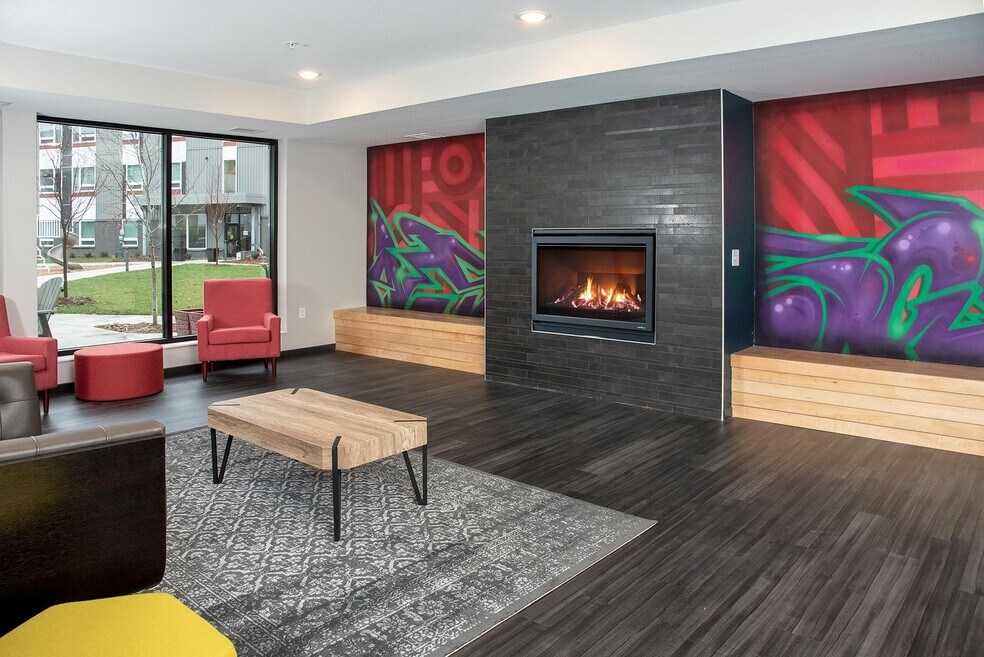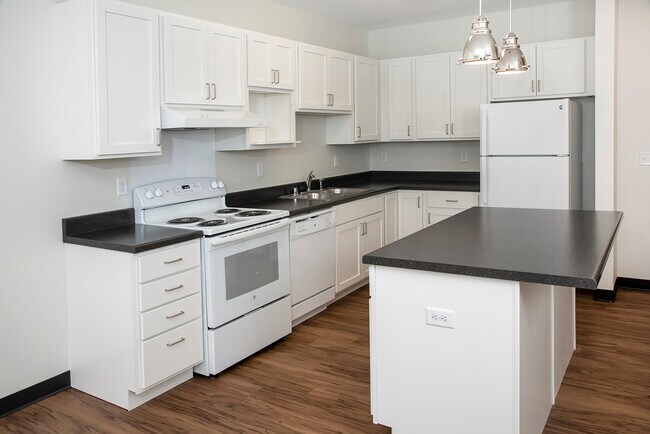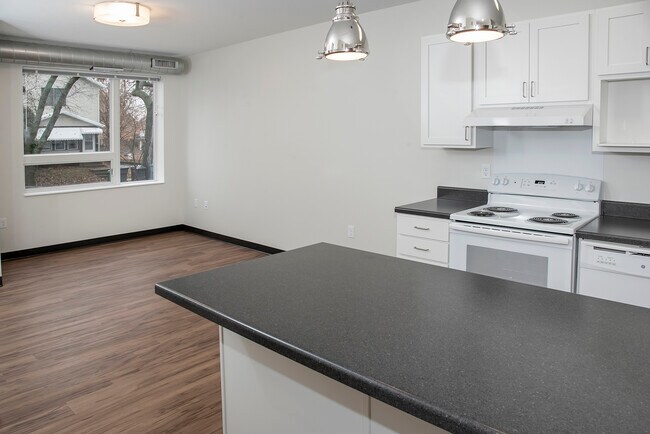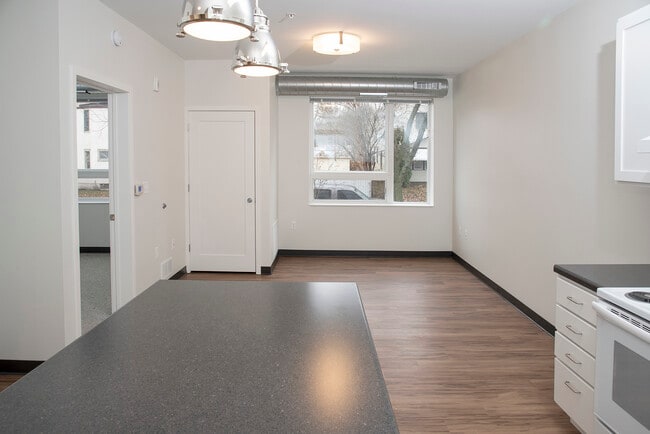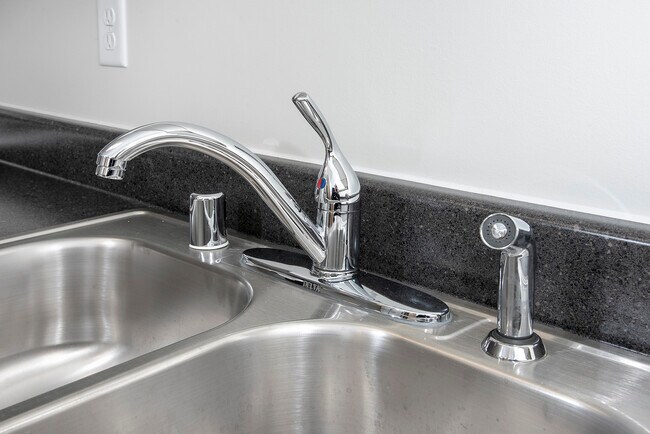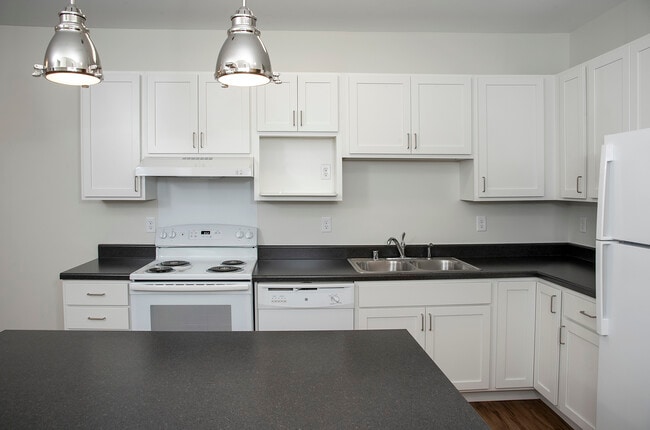About Hook and Ladder Apartments
Hook and Ladder Apartments will consist of 118 units of workforce housing in Northeast Minneapolis. A blighted industrial site in the Holland Neighborhood will be redeveloped to serve households with incomes at 60% AMI, offering 1, 2 & 3 Bedroom Apartments.
Security deposit equal to one month rent. Free garage parking spot with each apartment! One month free! Call for details.
The Holland Neighborhood is in the heart of the NE Minneapolis Arts District, and the art-themed elements included in this project will mesh with other public and quasi-public art in the Holland neighborhood. In addition, the extraordinary sustainable elements of this development build upon the environmental innovative elements incorporated in nearby public spaces.
Hook and Ladder’s site plan includes both “private” and “public” open space. The southern portion of the site features green space set back from the buildings and adjacent to the public trail. Place making components will be incorporated, including public art, landscaping, and seating – thereby extending the Holland Commons landscape. An open space in the middle of the site will serve the apartment residents. The buildings surround the courtyard area and create a barrier from the public, though the spaces are connected and will flow together through
pedestrian connections. The vibrant exterior of the building will reflect the neighborhood character, comprised of an aesthetic unique to the NE Arts District. The building interior will include exhibit space for artists residing at Hook and Ladder.
Tenant common space will include an exercise room, management office and both indoor and outdoor gathering spaces Hook and Ladder will incorporate sustainable, energy-efficient building techniques far beyond conventional affordable housing. The development includes two buildings: one will be built to comply with current Green Communities requirements, the other to Passive House (PH) certification. Passive House standards call for an ultratight building that requires little energy for heating or cooling, as well as improved ventilation to improve air quality. The buildings will be nearly identical in floor plans, unit mix and tenant population. This will provide a long-term,
side-by-size analysis of the cost benefits of PH. The PH building will be taller, thus “stepping down” the project to the adjacent neighborhood which is primarily 2-story residential homes. The buildings surround an exterior courtyard which will be for street and visible to many apartment windows.

Pricing and Floor Plans
The total monthly price shown includes only the required fees. Additional fees may still apply to your rent.
1 Bedroom
1 Bedroom
$1,050 per month plus fees
1 Bed, 1 Bath, 632 Sq Ft
/assets/images/102/property-no-image-available.png
| Unit | Price | Sq Ft | Availability |
|---|---|---|---|
| -- | $1,050 | 632 | Soon |
2 Bedrooms
2 Bedrooms
$1,458 per month plus fees
2 Beds, 1 Bath, 864 Sq Ft
/assets/images/102/property-no-image-available.png
| Unit | Price | Sq Ft | Availability |
|---|---|---|---|
| -- | $1,458 | 864 | Soon |
3 Bedrooms
3 Bedroom
$1,715 per month plus fees
3 Beds, 1.5 Bath, 1,072 Sq Ft
/assets/images/102/property-no-image-available.png
| Unit | Price | Sq Ft | Availability |
|---|---|---|---|
| -- | $1,715 | 1,072 | Soon |
Fees and Policies
The fees below are based on community-supplied data and may exclude additional fees and utilities.One-Time Basics
Parking
Storage
Property Fee Disclaimer: Standard Security Deposit subject to change based on screening results; total security deposit(s) will not exceed any legal maximum. Resident may be responsible for maintaining insurance pursuant to the Lease. Some fees may not apply to apartment homes subject to an affordable program. Resident is responsible for damages that exceed ordinary wear and tear. Some items may be taxed under applicable law. This form does not modify the lease. Additional fees may apply in specific situations as detailed in the application and/or lease agreement, which can be requested prior to the application process. All fees are subject to the terms of the application and/or lease. Residents may be responsible for activating and maintaining utility services, including but not limited to electricity, water, gas, and internet, as specified in the lease agreement.
Map
- 2527 Washington St NE
- 2310 6th St NE
- 2001 Washington St NE
- 2229 5th St NE
- 1004 20th Ave NE
- 2410 Quincy St NE
- 653 19th Ave NE
- 2209 4th St NE
- 2018 5th St NE
- 2418 Jackson St NE
- 2110 4th St NE
- 2639 NE Jackson St
- 823 20th Ave NE
- 2209 Jackson St NE
- 1732 Jefferson St NE
- 813 26th Ave NE
- 909 22nd Ave NE
- 2628 Quincy St NE
- 2527 University Ave NE
- 2001 University Ave NE
- 2318 Jefferson St NE Unit 323
- 2318 Jefferson St NE Unit 265
- 2318 Jefferson St NE Unit 309
- 657 22nd Ave NE
- 2015 4th St NE Unit 2015 - 1st Floor
- 2539 Quincy St NE Unit 2539 Unit
- 2333 Jackson St NE
- 2628 Quincy St NE
- 2410 University Ave NE Unit Upper Unit
- 2418 University Ave NE Unit 2
- 2401 3rd St NE Unit 1
- 2015 NE Central Ave
- 1000 24th Ave NE Unit 2
- 2009 2nd St NE
- 2221 Polk St NE
- 2500 2nd St NE
- 1609 4th St NE Unit 2
- 1000 26th Ave NE Unit First floor (Unit 1)
- 1431 Jefferson St NE Unit 4
- 1430 Madison St NE
