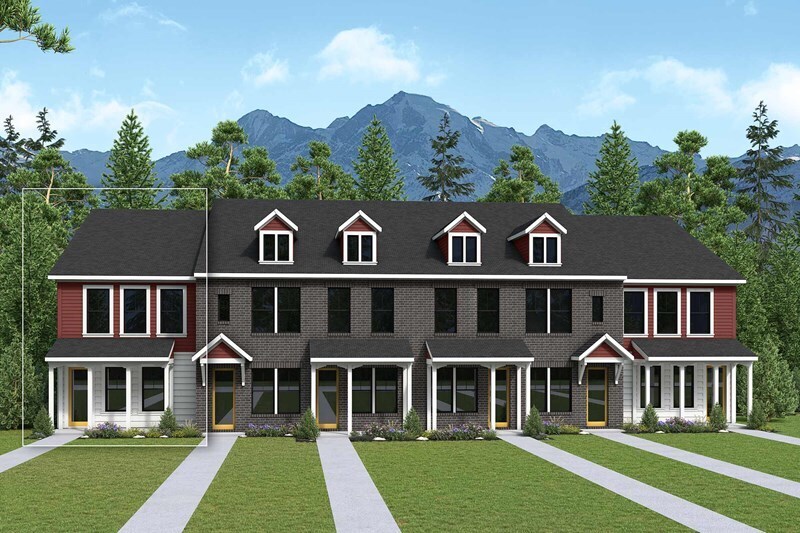
South Jordan, UT 84009
Estimated payment starting at $3,859/month
Highlights
- Lakefront Beach
- New Construction
- Primary Bedroom Suite
- Fitness Center
- Finished Room Over Garage
- 5-minute walk to Lake Avenue Park
About This Floor Plan
A focus on versatile spaces and effortless livability informs every inch of The Houndstooth floor plan by David Weekley Homes in The Dawn at Daybreak. The entry showcases elegant, open-concept living spaces shining with natural light. Open sight lines and flowing traffic patterns allow for breezy movement through the kitchen, dining and family spaces to make entertaining guests and enjoying your day-to-day all the more effortless. Each junior bedroom offers a wonderful place for personal styles to shine. Leave the outside world behind for the comforts of the Owner’s Retreat, including the en suite Owner’s Bath and walk-in closet. A second-level retreat and top-floor game room grant this home a delightful variety of gathering spaces to suit any occasion. Send a message to the David Weekley Homes at Daybreak Team to learn more about the energy efficiency innovations that enhance the design of this new home in South Jordan, Utah.
Builder Incentives
Save on a new home in Salt Lake City. Offer valid October, 1, 2025 to December, 1, 2025.
Jingle All the Way To Find the Elves. Offer valid November, 19, 2025 to December, 24, 2025.
Sales Office
All tours are by appointment only. Please contact sales office to schedule.
Townhouse Details
Home Type
- Townhome
HOA Fees
- $342 Monthly HOA Fees
Parking
- 2 Car Attached Garage
- Finished Room Over Garage
- Front Facing Garage
Home Design
- New Construction
Interior Spaces
- 3-Story Property
- High Ceiling
- Dining Room
- Open Floorplan
- Game Room
- Laundry closet
Kitchen
- Eat-In Kitchen
- Cooktop
- Dishwasher
- Stainless Steel Appliances
- Kitchen Island
- Granite Countertops
- Disposal
Flooring
- Wood
- Carpet
- Laminate
- Tile
Bedrooms and Bathrooms
- 3 Bedrooms
- Retreat
- Primary Bedroom Suite
- Walk-In Closet
- Powder Room
- Granite Bathroom Countertops
- Dual Vanity Sinks in Primary Bathroom
- Private Water Closet
- Bathtub with Shower
- Marble Shower
- Walk-in Shower
Utilities
- Air Conditioning
- SEER Rated 14+ Air Conditioning Units
- Central Heating
- Programmable Thermostat
- Tankless Water Heater
Additional Features
- ENERGY STAR Certified Homes
- Covered Patio or Porch
- Lawn
Community Details
Overview
- Lakefront Beach
- Community Lake
- Water Views Throughout Community
- Views Throughout Community
Amenities
- Community Gazebo
- Picnic Area
- Restaurant
- Community Center
- Amenity Center
Recreation
- Community Boardwalk
- Community Basketball Court
- Pickleball Courts
- Community Playground
- Fitness Center
- Lap or Exercise Community Pool
- Park
- Bike Racetrack
- Dog Park
- Trails
Map
Move In Ready Homes with this Plan
Other Plans in South Station District - The Dawn at Daybreak
About the Builder
- South Station District - The Dawn at Daybreak
- 11279 S Lake Run Rd W Unit 126
- 11277 S Lake Run Rd W Unit 127
- 5063 W Rambutan Way Unit 121
- 5216 Black Twig
- 5263 W Reventon Dr
- 5263 W Reventon Dr Unit 404
- Ballpark District at Daybreak - Downtown Daybreak
- 10997 S Freestone Rd Unit 110
- 11001 S Freestone Rd Unit 112
- Marina Village at Daybreak - Marina Village Townhomes
- 11009 S Freestone Rd Unit 115
- 10999 S Freestone Rd Unit 111
- 10984 S Lake Run Rd Unit 156
- 10993 S Freestone Rd Unit 108
- 10978 S Lake Run Rd Unit 158
- 10974 S Lake Run Rd Unit 160
- 669 Split Rock Dr Unit 115
- 10983 Lake Island Dr Unit 312
- 10991 Lake Island Dr Unit 311
