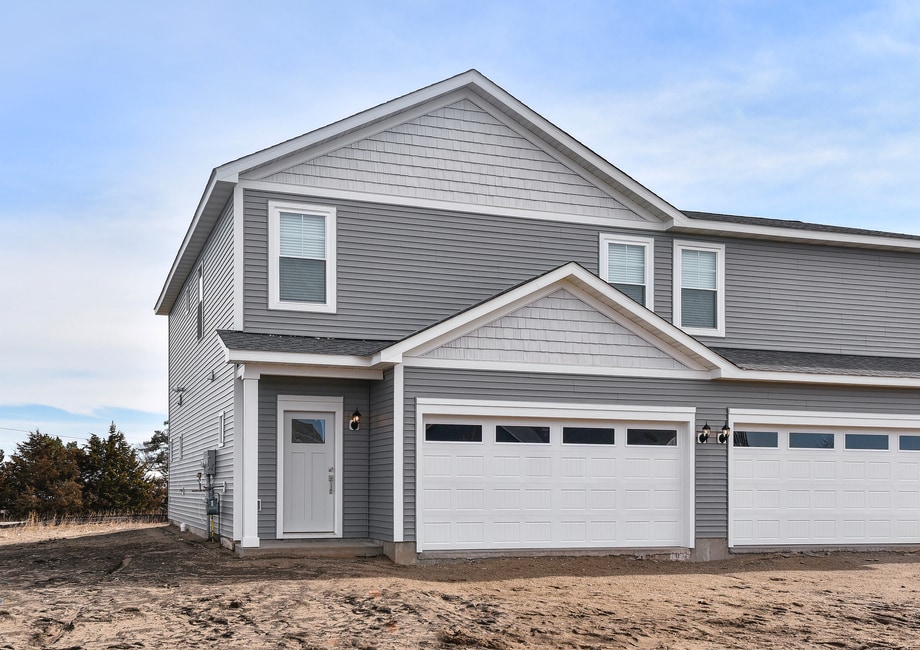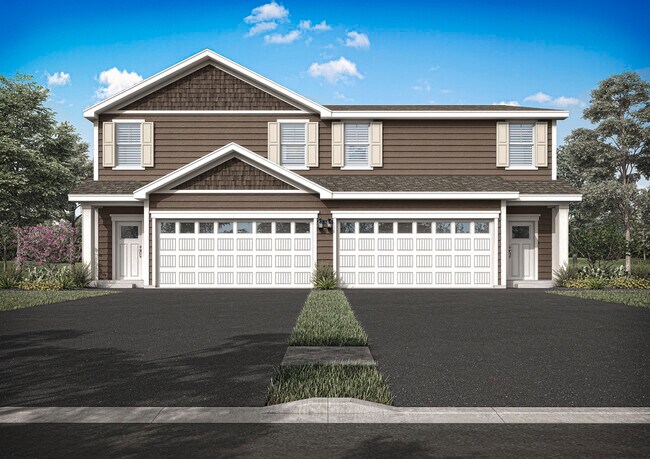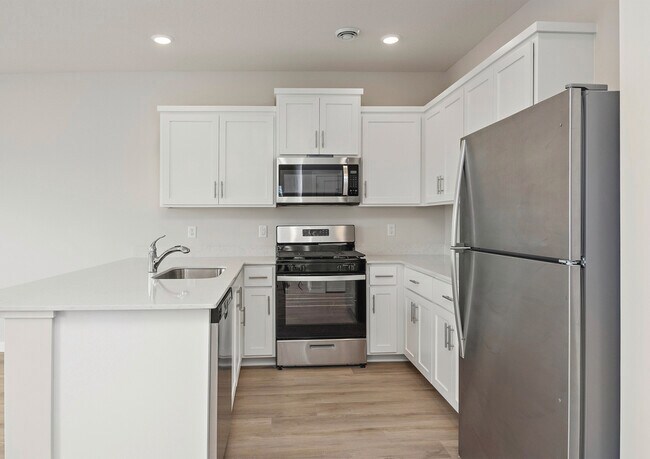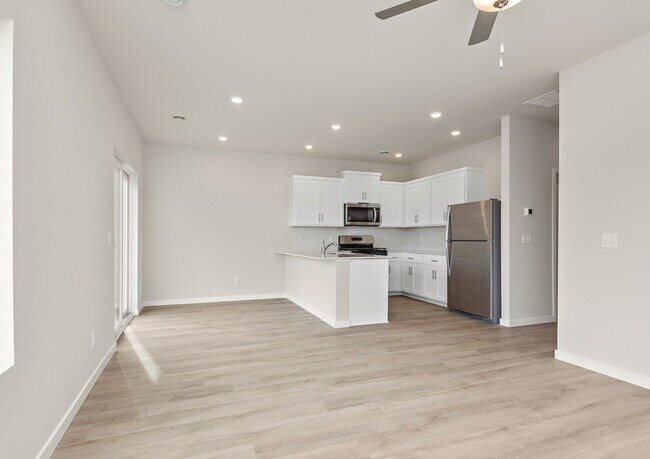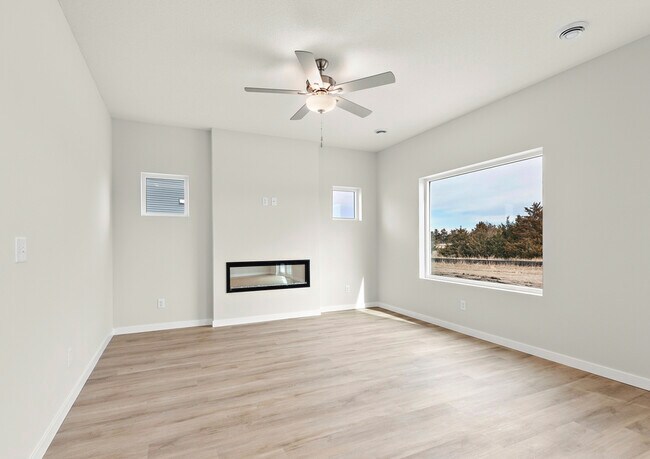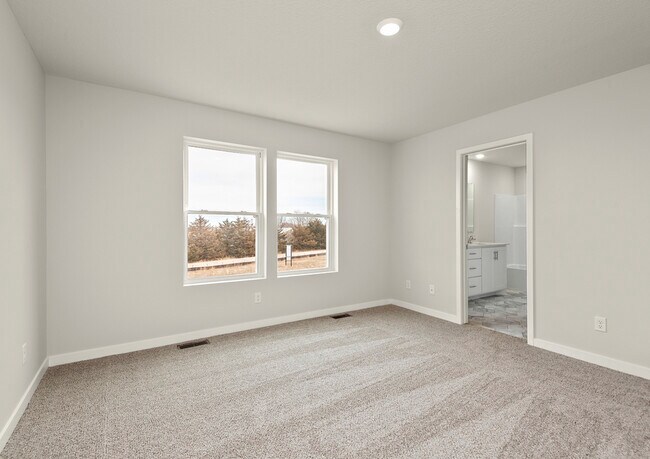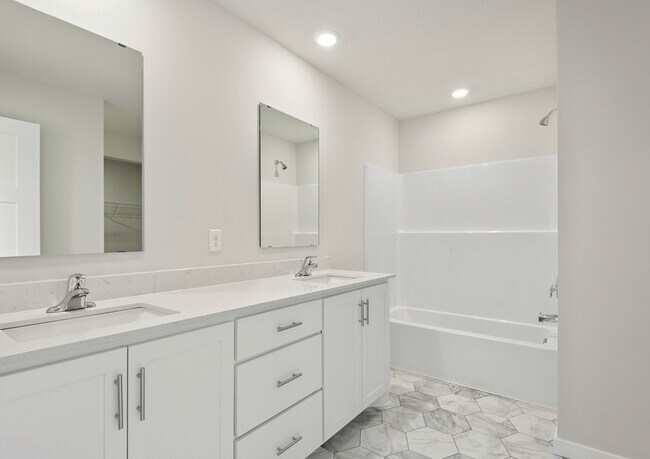
Verified badge confirms data from builder
North Branch, MN 55056
Estimated payment starting at $2,111/month
Total Views
5,963
3
Beds
2.5
Baths
1,749
Sq Ft
$194
Price per Sq Ft
Highlights
- New Construction
- Primary Bedroom Suite
- ENERGY STAR Certified Homes
- Gourmet Kitchen
- Built-In Refrigerator
- Wood Flooring
About This Floor Plan
Discover the upgraded and expansive Howard floor plan by LGI Homes, now available at Meadows North, an exceptional community of affordable new homes in North Branch. This stunning two-story twinhome offers three thoughtfully designed bedrooms, two and a half luxurious bathrooms, and generously sized living areas ideal for both relaxation and entertaining. With high-end designer upgrades included in the price, the Howard at Meadows North presents an unparalleled value for discerning homebuyers in the Minneapolis area.
Sales Office
Hours
| Monday - Tuesday |
11:00 AM - 7:00 PM
|
| Wednesday - Saturday |
8:30 AM - 7:00 PM
|
| Sunday |
10:30 AM - 7:00 PM
|
Office Address
5517 395th St
North Branch, MN 55056
Driving Directions
Townhouse Details
Home Type
- Townhome
Lot Details
- Lawn
- Garden
Parking
- 2 Car Attached Garage
- Front Facing Garage
Home Design
- New Construction
- Duplex Unit
Interior Spaces
- 1,749 Sq Ft Home
- 2-Story Property
- Double Pane Windows
- ENERGY STAR Qualified Windows
- Open Floorplan
- Dining Area
- Game Room
- Wood Flooring
- Unfinished Basement
Kitchen
- Gourmet Kitchen
- Breakfast Bar
- Walk-In Pantry
- ENERGY STAR Cooktop
- Built-In Microwave
- Built-In Refrigerator
- ENERGY STAR Qualified Freezer
- ENERGY STAR Qualified Refrigerator
- ENERGY STAR Qualified Dishwasher
- Granite Countertops
- Solid Wood Cabinet
- Farmhouse Sink
Bedrooms and Bathrooms
- 3 Bedrooms
- Primary Bedroom Suite
- Walk-In Closet
- Powder Room
- Granite Bathroom Countertops
- Dual Vanity Sinks in Primary Bathroom
- Bathtub with Shower
Laundry
- Laundry Room
- Laundry on upper level
- Washer and Dryer Hookup
Eco-Friendly Details
- Green Certified Home
- ENERGY STAR Certified Homes
Outdoor Features
- Courtyard
- Covered Patio or Porch
Builder Options and Upgrades
- Optional Finished Basement
Utilities
- Air Conditioning
- ENERGY STAR Qualified Air Conditioning
- High Speed Internet
- Cable TV Available
Community Details
Overview
- No Home Owners Association
- Greenbelt
Amenities
- Community Gazebo
- Picnic Area
- Children's Playroom
- Recreation Room
Recreation
- Community Basketball Court
- Sport Court
- Community Playground
- Park
- Tot Lot
- Recreational Area
- Hiking Trails
- Trails
Map
Other Plans in Meadows North
About the Builder
A top homebuilder in the USA, LGI Homes has been recognized as one of the nation’s fastest growing and most trustworthy companies. They were founded in 2003 in Conroe, Texas, and have grown to become a top homebuilder in the United States. They are currently recognized as one of the World's Most Trustworthy Companies by Newsweek as well as a USA TODAY 2024 Top Workplace USA.
They build homes with great value at affordable prices throughout the nation. They currently serve 21 states across 36 markets and have 120+ active communities. To date, they have moved in over 70,000 families.
Nearby Homes
- Meadows North
- 5400 391st St
- 5370 391st St
- 5497 Fall Meadow Trail
- 5493 Fall Meadow Trail
- 5491 Fall Meadow Trail
- 5433 389th Trail
- 5489 Fall Meadow Trail
- 5485 Fall Meadow Trail
- 5483 Fall Meadow Trail
- 5481 Fall Meadow Trail
- 5479 Fall Meadow Trail
- 5477 Fall Meadow Trail
- 5475 Fall Meadow Trail
- 5225 389th Trail
- 5195 389th Trail
- 5270 389th Trail
- XXX Ash St
- 54xx 386th St
- XXXXX Maple St
