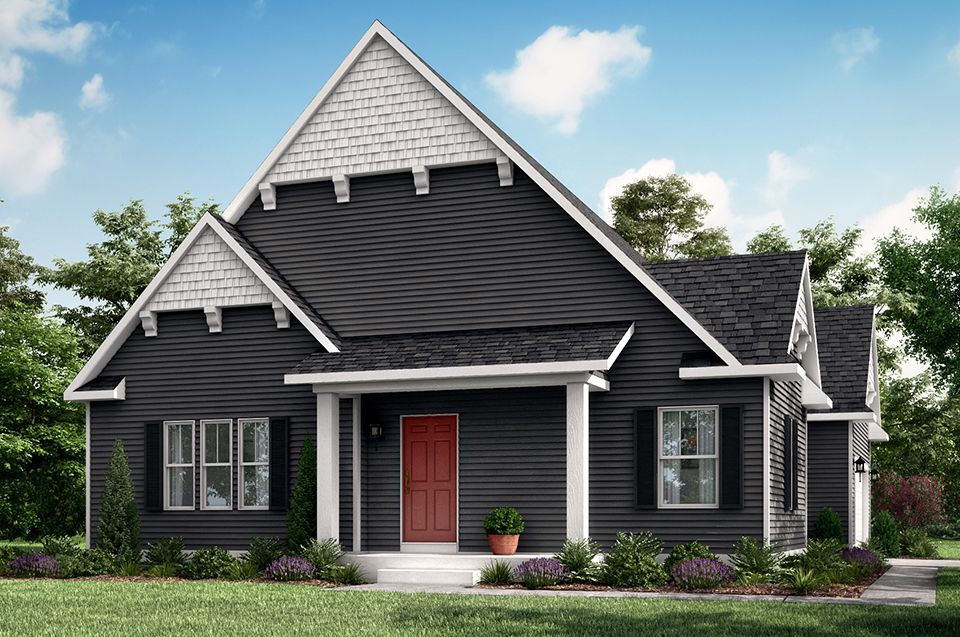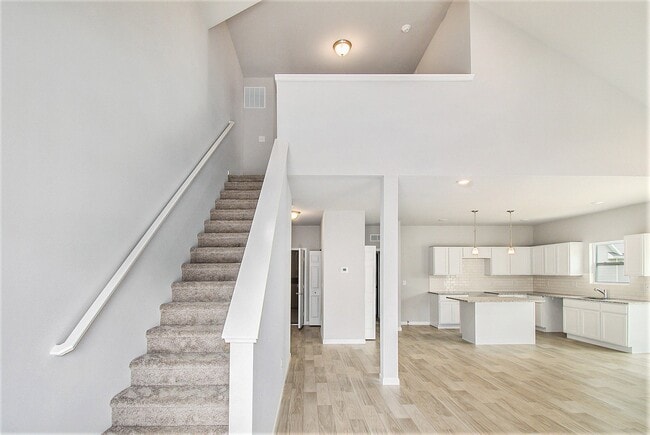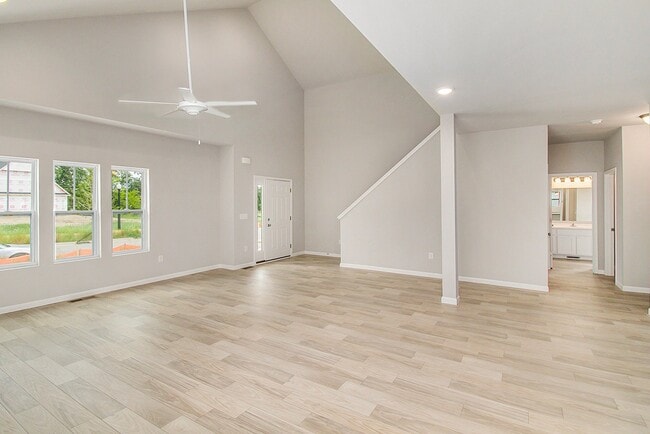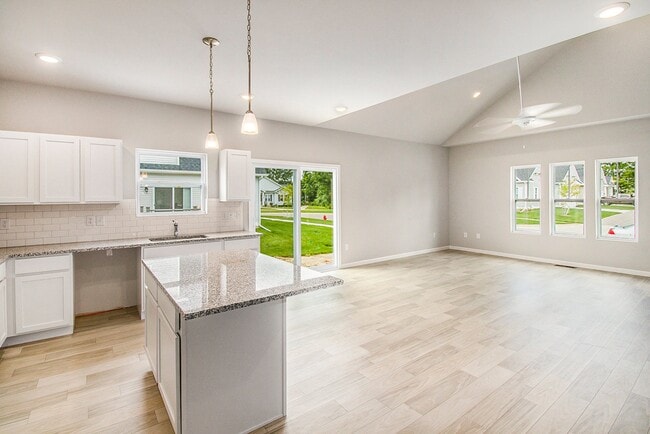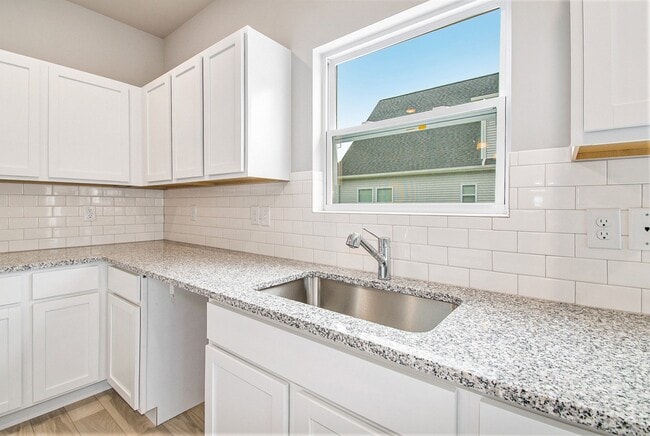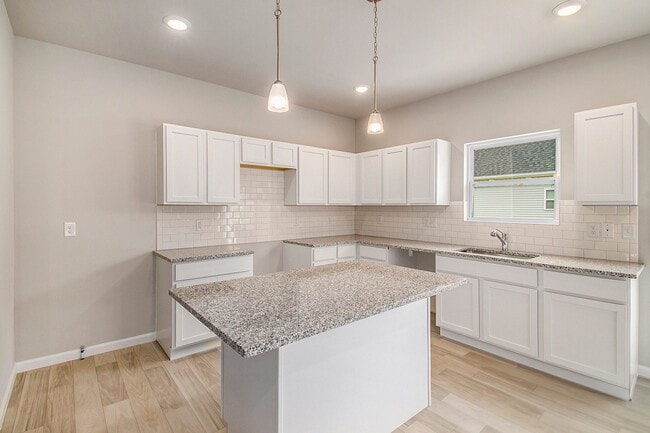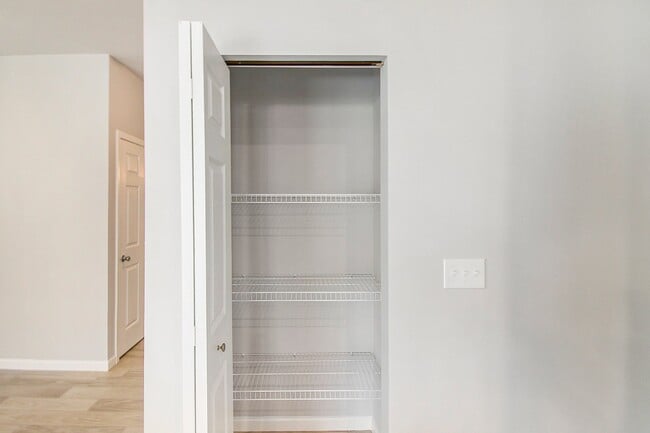
NEW CONSTRUCTION
BUILDER INCENTIVES
Estimated payment starting at $2,485/month
Total Views
103,116
3
Beds
3
Baths
1,866
Sq Ft
$215
Price per Sq Ft
Highlights
- New Construction
- 2 Car Attached Garage
- Walk-In Closet
About This Floor Plan
This floorplan is specifically designed for the Howden Meadows Community and features 3 bedrooms and 3 baths with the option for a finished basement.
Builder Incentives
Winter is the season for smart savings. Take advantage of limited time homebuyer incentives, secure a lower interest rate, and unlock exclusive offers on brand new homes. Contact us today before these savings are gone.
Sales Office
All tours are by appointment only. Please contact sales office to schedule.
Office Address
Dorchester Drive
Howell, MI 48855
Driving Directions
Home Details
Home Type
- Single Family
Parking
- 2 Car Attached Garage
- Side Facing Garage
Home Design
- New Construction
Interior Spaces
- 1,866 Sq Ft Home
- 2-Story Property
- Basement
Bedrooms and Bathrooms
- 3 Bedrooms
- Walk-In Closet
- 3 Full Bathrooms
Map
Other Plans in Howden Meadows
About the Builder
At Allen Edwin Homes, they know people make choices based on what they value most. With a long history of building homes in Michigan, they've learned that the key to producing happy homeowners lies in offering their customers the right choices to fit their budget and lifestyle. In short, they value what you value.
Nearby Homes
- Howden Meadows
- VACANT LOT Thompson Shore Dr
- 828 Nelsons Ridge Dr Unit 20
- 0 Eager Unit 293099
- 2160 E Grand River Ave
- vac Tooley Rd
- Broadmoor
- 2607 E Grand River Ave
- 2830 E Grand River Ave
- 5550 Fisher Rd
- vac E Marr Rd
- 210 Canyon Creek Ct Unit 2
- 1012 Camellia Cir Unit 48
- 1025 Camellia Cir Unit 41
- 1031 Camellia Cir Unit 40
- 1034 Camellia Cir Unit 46
- 1054 Camellia Cir Unit 44
- VL Mason Rd
- 000 N Latson Rd
- Tamarack Place
