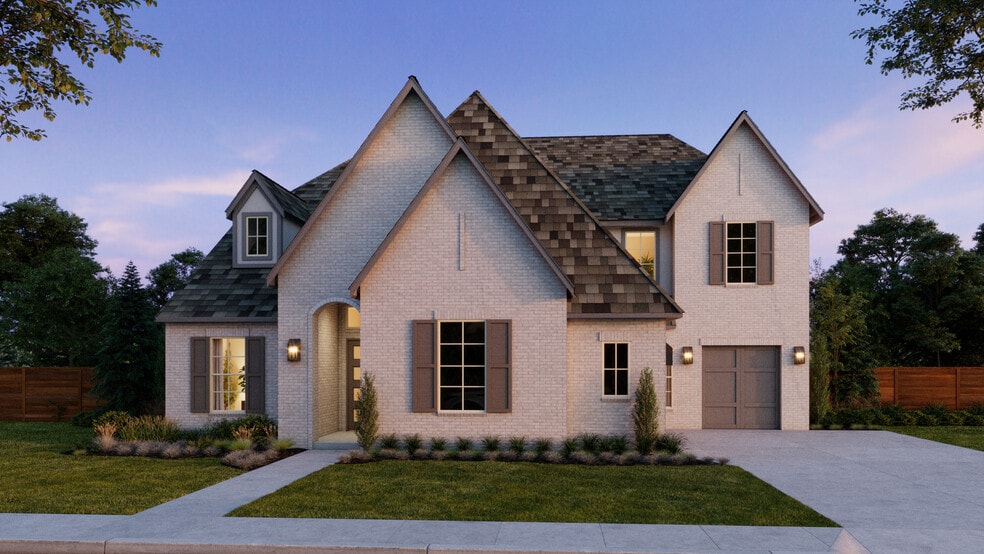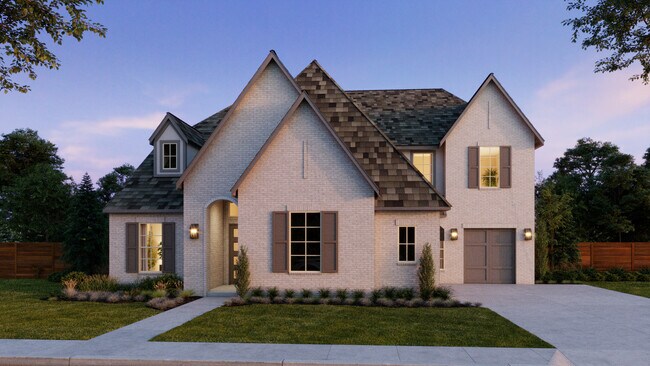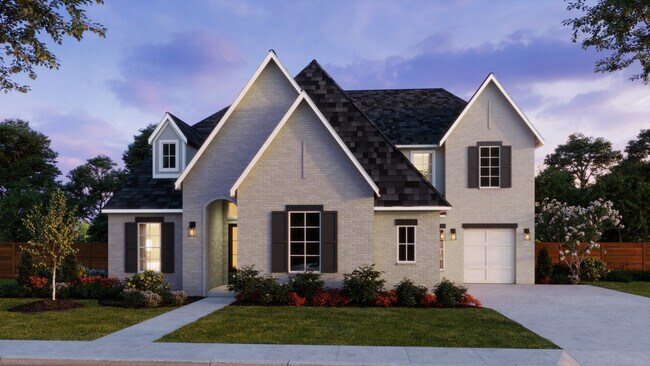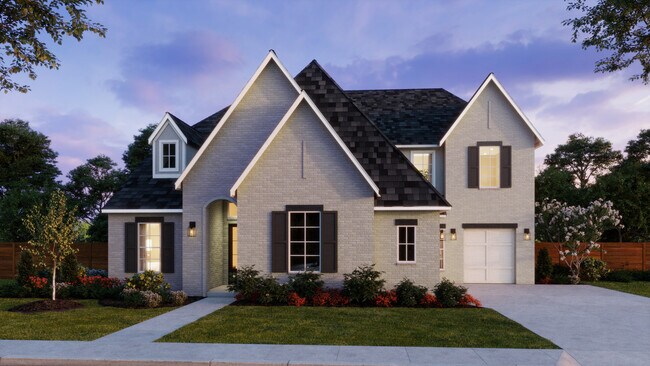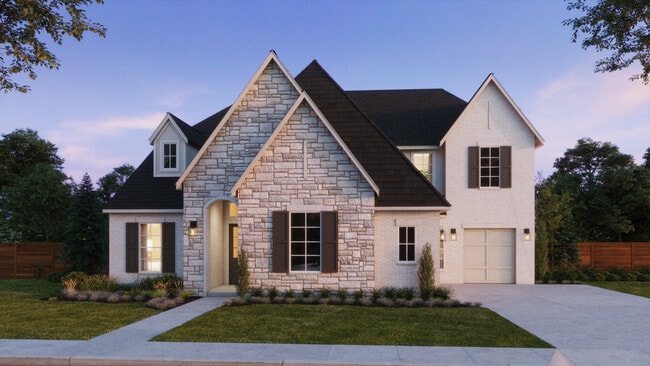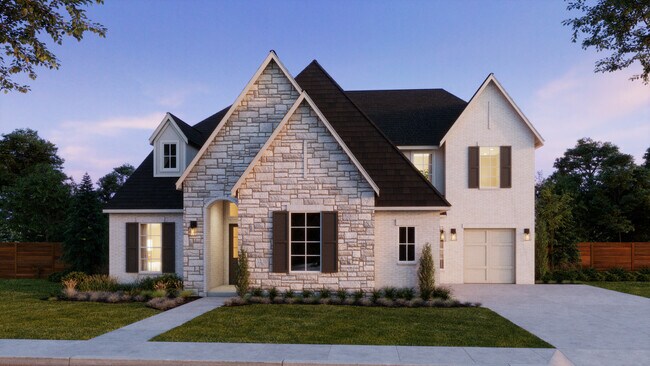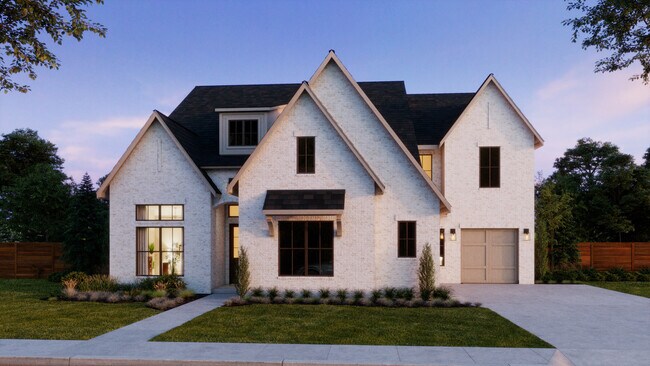
Prosper, TX 75078
Estimated payment starting at $7,073/month
Highlights
- Beach
- New Construction
- Community Lake
- William Rushing Middle School Rated A
- Primary Bedroom Suite
- Clubhouse
About This Floor Plan
The Hudson welcomes guests with a grand entry and showstopping staircase. Two bedrooms with private bathrooms and a study are just off the entry. Continue into the heart of the home and fall in love with a vaulted ceiling and a trio of two-story windows. The kitchen offers an oversized center island and breakfast bar with ample cabinetry. Just around the corner, find a first-floor media room for movie nights in with the family. The secluded owner's suite is a retreat in its own with a lavish bath including double vanities, a freestanding tub, Southgate's signature walkthrough shower with dual showerheads and a roomy walk-in closet. Head upstairs to a spacious game room overlooking the family room and two secondary bedrooms with walk-in closets. Customize this plan by adding a second media room upstairs, a sixth bedroom, a bar off the game room or a fireplace on the covered patio.
Sales Office
| Monday |
12:00 PM - 6:00 PM
|
| Tuesday - Saturday |
10:00 AM - 6:00 PM
|
| Sunday |
12:00 PM - 6:00 PM
|
Home Details
Home Type
- Single Family
Parking
- 3 Car Attached Garage
- Front Facing Garage
Home Design
- New Construction
Interior Spaces
- 2-Story Property
- Vaulted Ceiling
- Fireplace
- Mud Room
- Smart Doorbell
- Family Room
- Combination Kitchen and Dining Room
- Home Office
- Loft
- Game Room
- Smart Thermostat
- Attic
Kitchen
- Walk-In Pantry
- Double Oven
- Built-In Oven
- Cooktop
- Built-In Microwave
- Dishwasher
- Stainless Steel Appliances
- Kitchen Island
- Granite Countertops
- Quartz Countertops
- Tiled Backsplash
- Pots and Pans Drawers
- Built-In Trash or Recycling Cabinet
Flooring
- Engineered Wood
- Carpet
- Tile
Bedrooms and Bathrooms
- 5 Bedrooms
- Primary Bedroom on Main
- Primary Bedroom Suite
- Walk-In Closet
- Powder Room
- Primary bathroom on main floor
- Marble Bathroom Countertops
- Dual Vanity Sinks in Primary Bathroom
- Private Water Closet
- Freestanding Bathtub
- Bathtub with Shower
- Walk-in Shower
Laundry
- Laundry Room
- Laundry on main level
- Washer and Dryer Hookup
Outdoor Features
- Covered Patio or Porch
Utilities
- Air Conditioning
- Programmable Thermostat
- Tankless Water Heater
Community Details
Overview
- Community Lake
- Views Throughout Community
- Pond in Community
- Greenbelt
Amenities
- Community Fire Pit
- Clubhouse
- Community Center
Recreation
- Beach
- Tennis Courts
- Community Basketball Court
- Volleyball Courts
- Community Playground
- Lap or Exercise Community Pool
- Park
- Trails
Map
Other Plans in Windsong Ranch - 71' Series
About the Builder
- Windsong Ranch - 71' Series
- Park Place - 80' Lots
- Windsong Ranch - 50' Series
- Windsong Ranch - 61' Series
- Windsong Ranch
- Park Place
- TBD Lot B Parvin Rd
- 16251 Parvin Rd
- Windsong Ranch - 50' Homesites
- Windsong Ranch - 76' Homesites
- Windsong Ranch - 61' Series
- Mosaic - 70ft. lots
- Mosaic - Artisan Series - 50' Lots
- Sutton Fields - Lily Creek At Sutton Fields
- 5313 Archeron Ave
- 5401 Archeron Ave
- Park Place
- 5412 Archeron Ave
- 5412 Sundaresan Ln
- 3602 Smiley Rd
