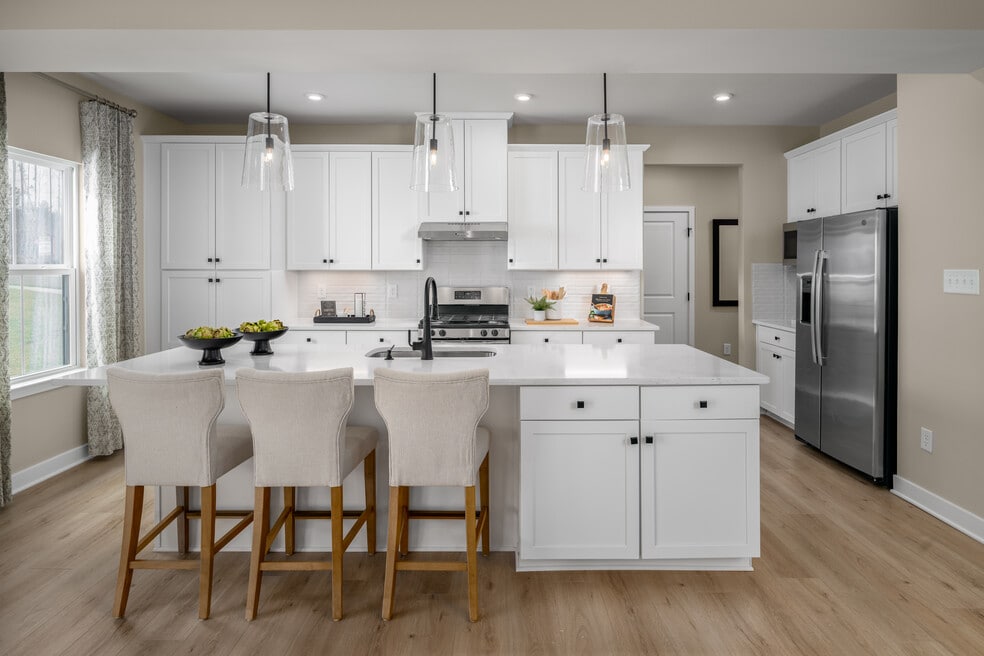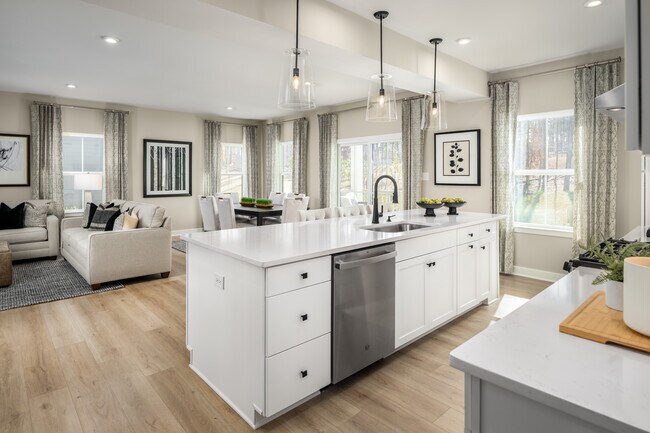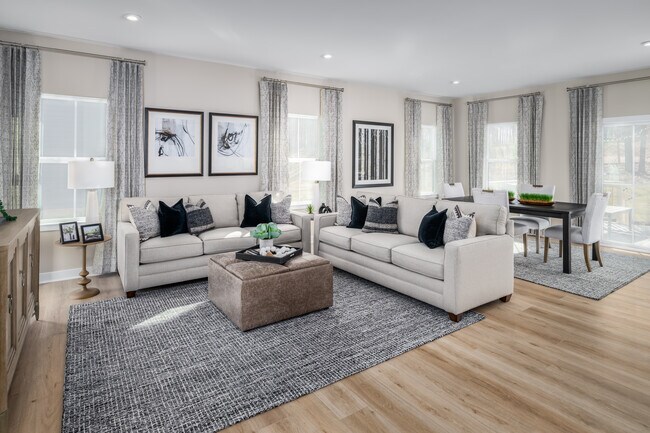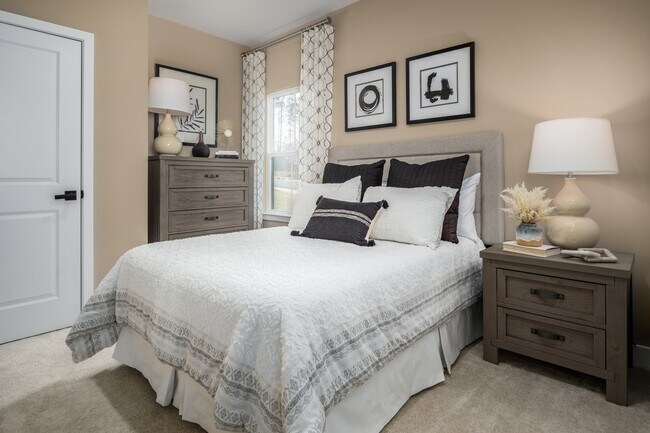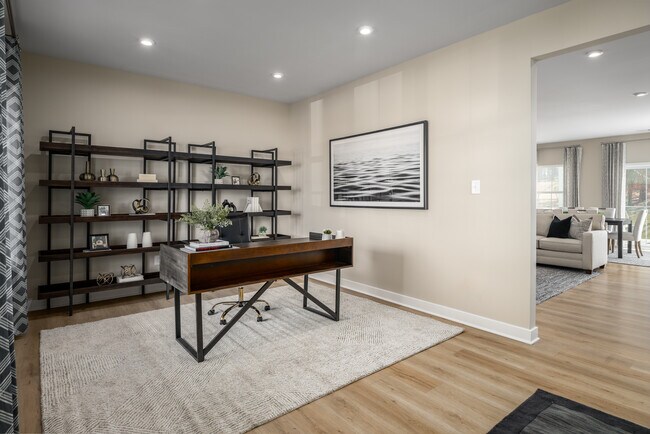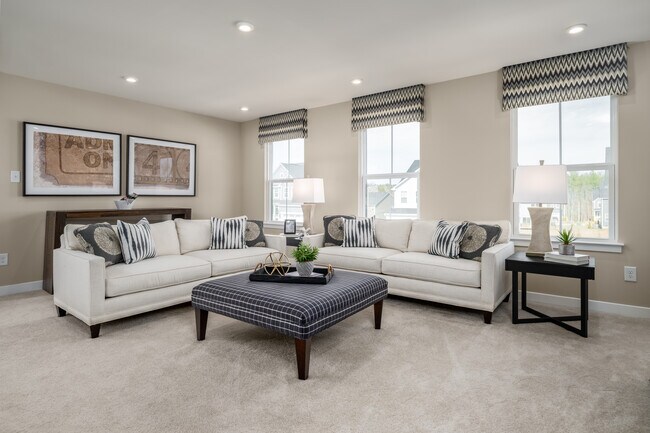
Estimated payment starting at $2,181/month
Total Views
2,126
4
Beds
2
Baths
2,718
Sq Ft
$129
Price per Sq Ft
Highlights
- Marina
- Fitness Center
- Clubhouse
- Golf Course Community
- New Construction
- Community Pool
About This Floor Plan
The Hudson single-family home fits the way you live. Flex space can be used as a playroom, a library and more. Gather in the spacious family room, which flows into the dining room and gourmet kitchen, separated by a convenient breakfast bar. Off the 2-car garage, a family entry controls clutter, while a quiet study is tucked away. Upstairs, 3 bedrooms offer abundant closet space and a full bath provides privacy. Your luxurious owner's bath will stun with its double bowl vanity and huge walk-in closet. Finish the basement level for extra living space. Come home to The Hudson.
Sales Office
Hours
| Monday |
1:00 PM - 5:00 PM
|
| Tuesday |
10:00 AM - 5:00 PM
|
| Wednesday |
10:00 AM - 5:00 PM
|
| Thursday | Appointment Only |
| Friday |
11:00 AM - 8:00 PM
|
| Saturday |
10:00 AM - 5:00 PM
|
| Sunday |
12:00 PM - 5:00 PM
|
Office Address
137 Lakeside Dr
Hertford, NC 27944
Driving Directions
Home Details
Home Type
- Single Family
Parking
- 2 Car Garage
Home Design
- New Construction
Interior Spaces
- 2-Story Property
- Basement
Bedrooms and Bathrooms
- 4 Bedrooms
- 2 Full Bathrooms
Community Details
Amenities
- Restaurant
- Clubhouse
- Community Center
Recreation
- Marina
- Golf Course Community
- Tennis Courts
- Pickleball Courts
- Bocce Ball Court
- Fitness Center
- Community Pool
- Dog Park
Map
Other Plans in Albemarle Plantation - Albemarle
About the Builder
Since 1948, Ryan Homes' passion and purpose has been in building beautiful places people love to call home. And while they've grown from a small, family-run business into one of the top five homebuilders in the nation, they've stayed true to the principles that have guided them from the beginning: unparalleled customer care, innovative designs, quality construction, affordable prices and desirable communities in prime locations.
Nearby Homes
- Albemarle Plantation - Albemarle
- 109 Chatooga E
- 113 Green Ct W
- L41 Lumber Cir
- 124 Nottaway Dr
- 117 Trent Cir
- 14 Broad River Dr
- 13 Broad River Dr
- 17 Broad River Dr
- 4 Broad River Dr
- 31-V Bennetts Creek Dr
- 19 Meherrin River Dr
- Lot 1 Roanoke Dr
- 0 Roanoke Dr Unit Lot 1 130021
- 113 Croatan Rd
- 11 Croatan Rd
- 12 Potecasi Creek Ct
- L21 & L22 Holiday Ln
- Geo Lot 12 Holiday
- 131 Indian Town Creek Dr
