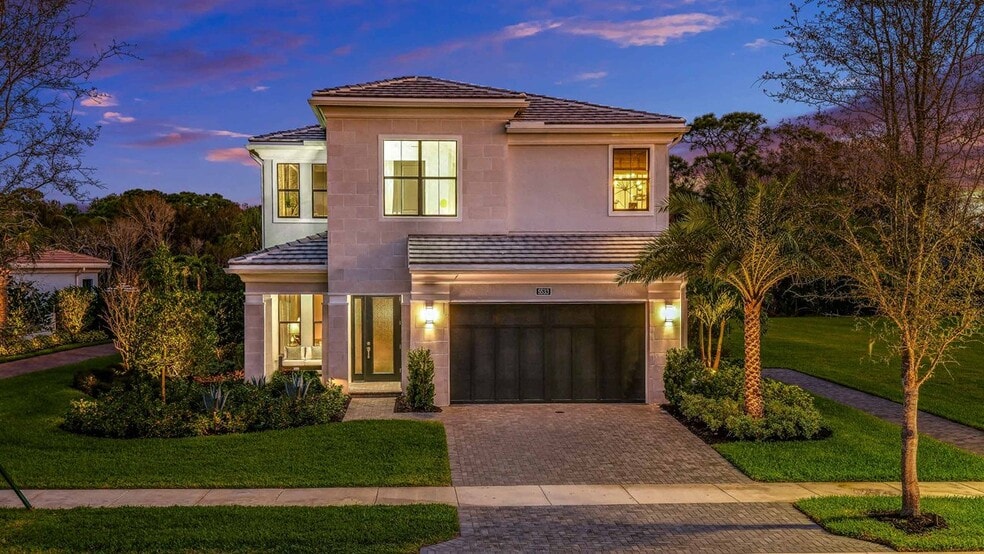
Estimated payment starting at $9,928/month
Highlights
- Community Cabanas
- Fitness Center
- Primary Bedroom Suite
- William T. Dwyer High School Rated A-
- New Construction
- Gated Community
About This Floor Plan
Take one home 4 Bedroom, 3 Full and 1 Half Bath, 2-Car Garage home, and give it a twist. This functional layout with all Bedrooms on the second floor allows for unique opportunities on the first floor. The standard plan welcomes you home with a 2-Car Garage and Covered Entry with an inspiring Foyer. Would a 3-Car Garage be better for you? It's available; the Entryway expands to an impressive double-door entry and adds a Bedroom to the first floor. Maybe a Golf Cart Garage is more up your alley; that is also available with a double-door entry. Upon entry into the home, a grand Living Room awaits with large windows and a Coffered Ceiling. The stairway to the second floor provides the perfect separation to the Family Room, Kitchen, and Dining areas. The rear of the home is accented with triple sliders in the Family Room and a triple window in the Dining area allowing for bright natural light. The island-layout Kitchen allows for relaxed entertainment overlooking the Dining and Family Room that opens to the expansive Lanai. This space can be expanded with a 4-Panel Slider and adds an additional 23 sq. f.t of living space. A Private Den located at the front of the home by the Garage and Drop Zone rounds off the first floor. The second floor is centered around a spacious loft with the Owner's Suite located at the rear of the home; the Bedroom has triple windows and a coffered ceiling, creating a light and bright space. The Owner's Bath has split vanities and two large Walk-in Closets. A large Laundry Room adds to the conveniences noted throughout the home. Three additional Bedrooms complete the second-floor living area. Preview some of the many available options in the video below, and ask your Artistry Palm Beach New Home Guide for additional information.
Sales Office
Home Details
Home Type
- Single Family
Lot Details
- Minimum 55 Ft Wide Lot
- Private Yard
- Lawn
HOA Fees
- $522 Monthly HOA Fees
Parking
- 2 Car Attached Garage
- Front Facing Garage
Taxes
- Community Development District
Home Design
- New Construction
- Spray Foam Insulation
Interior Spaces
- 2-Story Property
- Coffered Ceiling
- Main Level 11 Foot Ceilings
- Recessed Lighting
- Living Room
- Formal Dining Room
- Open Floorplan
- Den
- Loft
- Tile Flooring
- Pest Guard System
Kitchen
- Breakfast Area or Nook
- Eat-In Kitchen
- Breakfast Bar
- Walk-In Pantry
- Oven
- Double Oven
- Built-In Oven
- Cooktop
- Range Hood
- ENERGY STAR Qualified Dishwasher
- Dishwasher
- Stainless Steel Appliances
- Kitchen Island
- Granite Countertops
- Disposal
Bedrooms and Bathrooms
- 4 Bedrooms
- Main Floor Bedroom
- Primary Bedroom Suite
- Walk-In Closet
- Powder Room
- 3 Full Bathrooms
- Granite Bathroom Countertops
- Dual Sinks
- Private Water Closet
- Bathtub with Shower
- Walk-in Shower
Laundry
- Laundry Room
- Laundry on upper level
- Washer and Dryer
- ENERGY STAR Qualified Washer
Eco-Friendly Details
- ENERGY STAR Certified Homes
Outdoor Features
- Balcony
- Covered Patio or Porch
- Lanai
- Terrace
Utilities
- Air Conditioning
- Central Heating
- High Speed Internet
- Cable TV Available
Community Details
Overview
- Association fees include cable TV, internet, lawn maintenance, ground maintenance
- Community Lake
- Greenbelt
Recreation
- Community Basketball Court
- Bocce Ball Court
- Community Playground
- Fitness Center
- Community Cabanas
- Community Pool
- Park
- Trails
Additional Features
- Clubhouse
- Gated Community
Map
Other Plans in Artistry Palm Beach - Culture Collection
About the Builder
- Artistry Palm Beach - Culture Collection
- 13225 Faberge Place
- 13813 Dalrada Ave Unit Coral 002
- 13808 Dalrada Ave Unit Scarlett 67
- 13765 Dalrada Ave Unit Brixton 10
- 13783 Dalrada Ave Unit Whitestone 007
- 13681 Dalrada Ave Unit Coral 34
- 13773 Le Havre Dr
- 114 N Village Way Unit 7
- 3330 Degas Dr W
- 226 Bears Club Dr
- 228 Bears Club Dr
- 16630 76th Trail N
- 16149 73rd Terrace N
- 113 Regatta Dr
- 187 Bears Club Dr
- 14173 Harbor Ln
- 8671 155th Place N
- 467 Mariner Dr
- 2415 Casas de Marbella Dr
