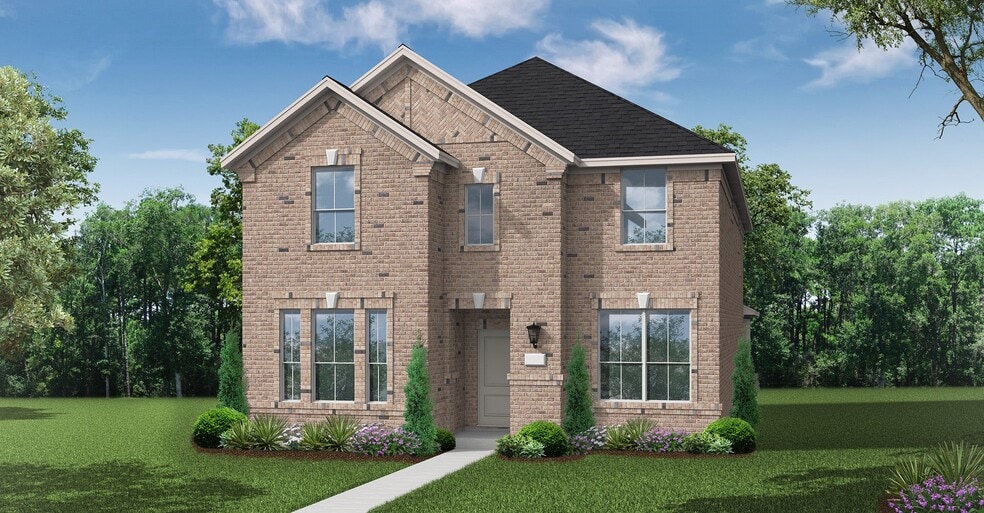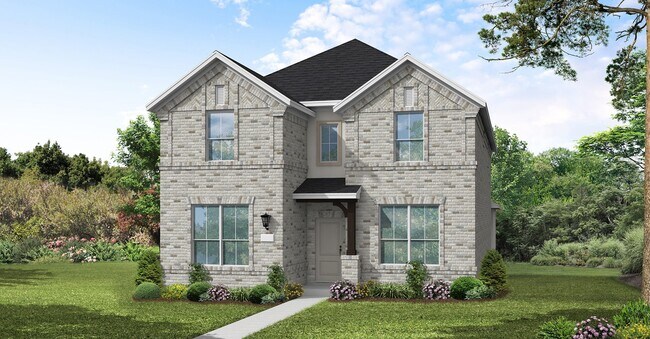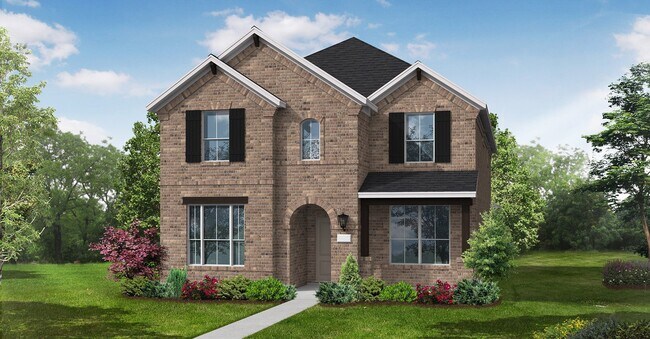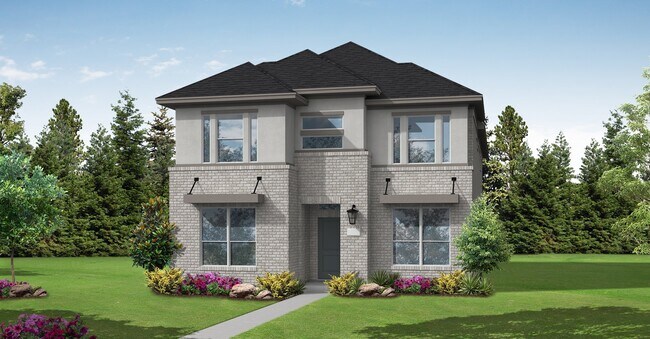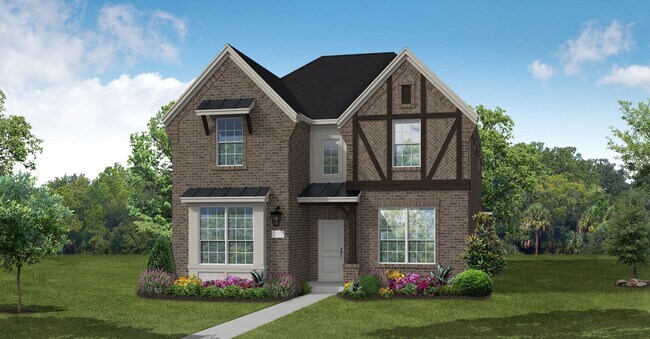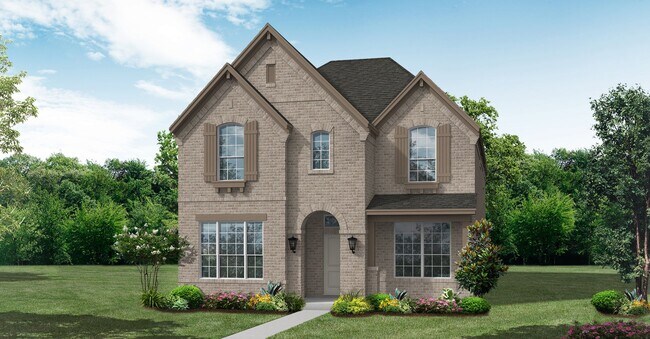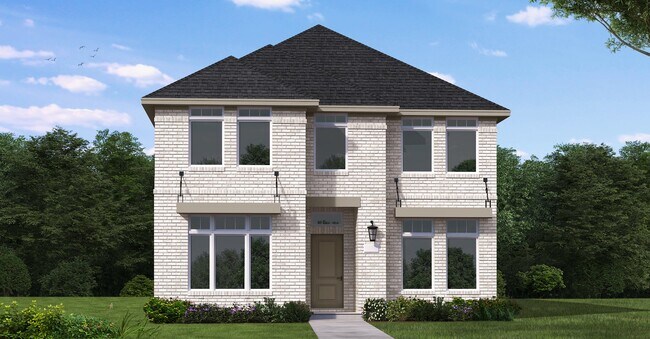
Celina, TX 75009
Estimated payment starting at $3,390/month
Highlights
- Fitness Center
- New Construction
- Clubhouse
- Moore Middle School Rated A-
- Primary Bedroom Suite
- Pond in Community
About This Floor Plan
The Hudson floor plan presents a thoughtfully designed two-story layout that harmonizes style and functionality, offering four spacious bedrooms and three full bathrooms. On the ground level, you'll find an expansive open-concept design connecting the family room, dining area, and kitchen, creating an ideal space for both casual gatherings and formal occasions. The kitchen is equipped with modern appliances, a center island, and generous counter space, catering to all your culinary needs. A convenient bedroom and bathroom on this floor add versatility, perfect for guests or as a home office. Ascending to the second floor, the owner's suite offers a private retreat, complete with a luxurious bathroom featuring dual vanities, a soaking tub, and a large walk-in closet. Two additional bedrooms share a well-appointed bathroom, while a flexible loft space provides opportunities for a playroom, media room, or additional workspace. The two-car garage ensures ample storage and parking, making the Hudson floor plan a perfect choice for those who appreciate comfort, flexibility, and contemporary living.
Builder Incentives
Your perfect match is waiting – pick the savings that fit your future and find your dream home today!
Sales Office
| Monday - Thursday |
10:00 AM - 6:00 PM
|
| Friday |
12:00 PM - 6:00 PM
|
| Saturday |
10:00 AM - 6:00 PM
|
| Sunday |
12:00 PM - 6:00 PM
|
Home Details
Home Type
- Single Family
HOA Fees
- $164 Monthly HOA Fees
Parking
- 2 Car Attached Garage
- Rear-Facing Garage
Home Design
- New Construction
Interior Spaces
- 2,781 Sq Ft Home
- 2-Story Property
- Dining Room
- Open Floorplan
- Home Office
- Loft
- Game Room
Kitchen
- Walk-In Pantry
- Kitchen Island
Bedrooms and Bathrooms
- 4 Bedrooms
- Primary Bedroom Suite
- Walk-In Closet
- Powder Room
- 3 Full Bathrooms
- Dual Vanity Sinks in Primary Bathroom
- Private Water Closet
- Soaking Tub
- Walk-in Shower
Laundry
- Laundry Room
- Laundry on upper level
Outdoor Features
- Balcony
- Covered Patio or Porch
Community Details
Overview
- Pond in Community
- Greenbelt
Amenities
- Clubhouse
- Community Center
Recreation
- Tennis Courts
- Community Basketball Court
- Community Playground
- Fitness Center
- Lap or Exercise Community Pool
- Park
- Trails
Map
Other Plans in Cambridge Crossing - 60'
About the Builder
- Cambridge Crossing - 60'
- Cambridge Crossing
- Green Meadows
- TBD County Road 50
- Green Meadows
- Cambridge Crossing - 74ft. lots
- Cambridge Crossing - 50ft. lots
- TBD Legacy Dr
- 0000 Dallas North Tollway
- 5277 County Road 52
- Green Meadows
- 2853 Hancock Ln
- 16634 Celina Rd
- 4012 S Legacy Dr
- Light Farms - Reagan - 80' Lots
- Light Farms - Graham - 70' Lots
- Mosaic - 40ft. lots
- Mosaic - Artisan Series - 60' Lots
- 6202 Private Road 902 Unit 1
- Mosaic - Artisan Series - 50' Lots
