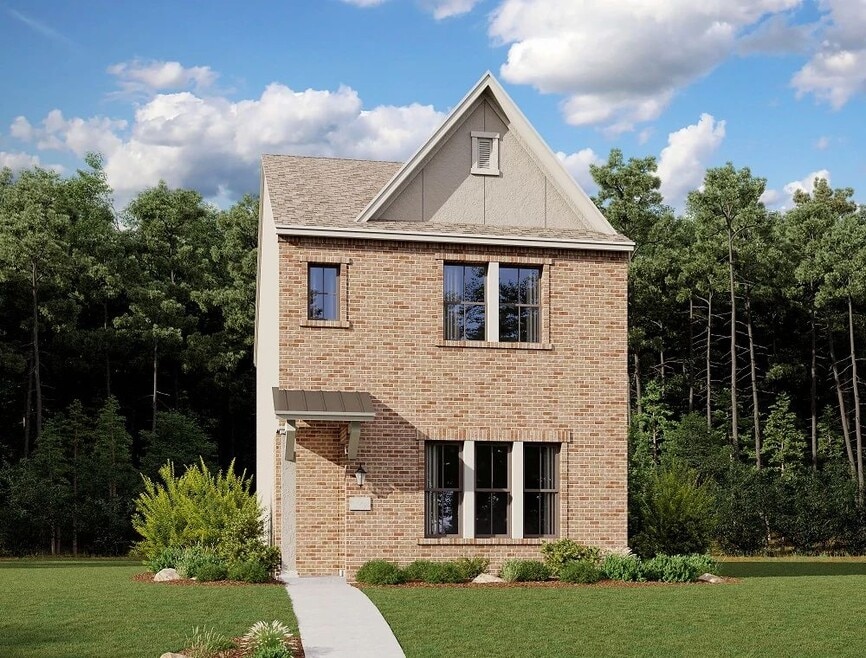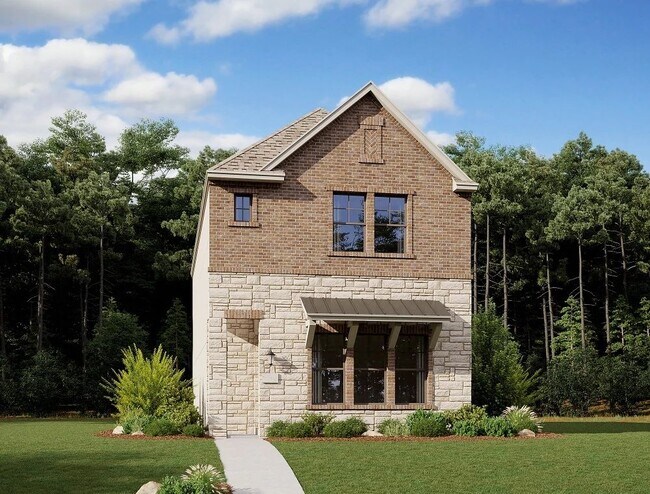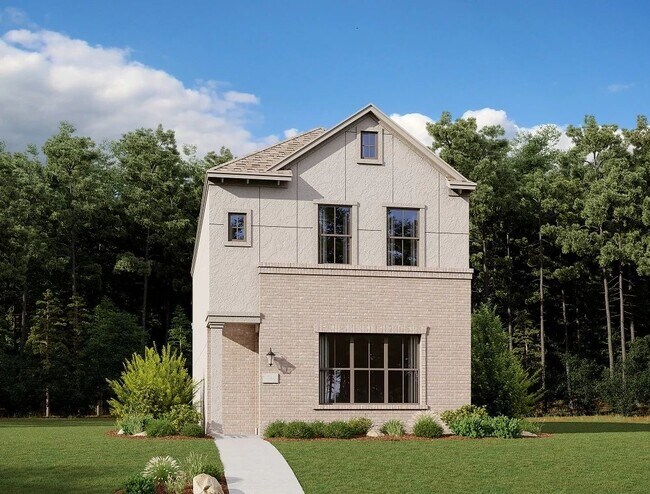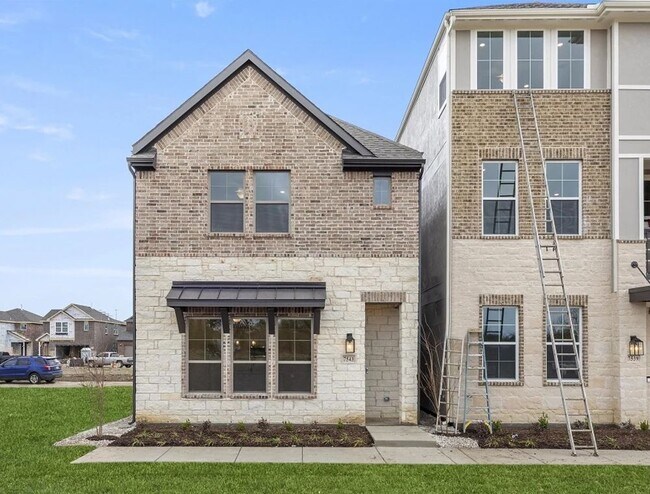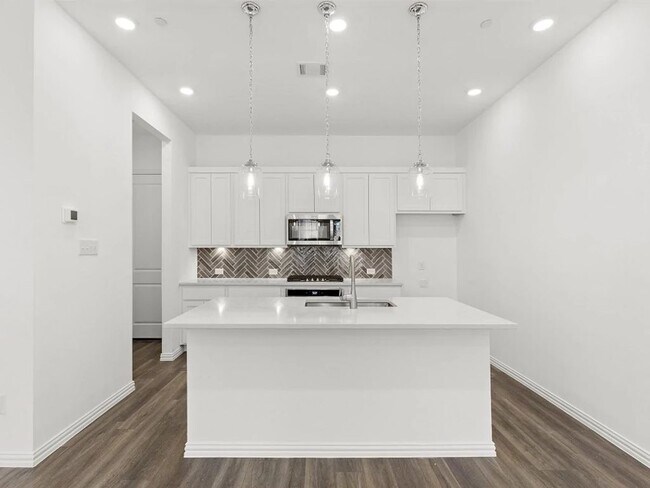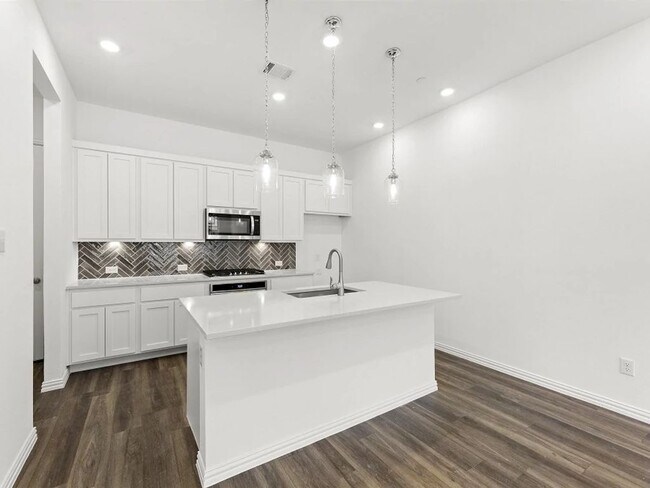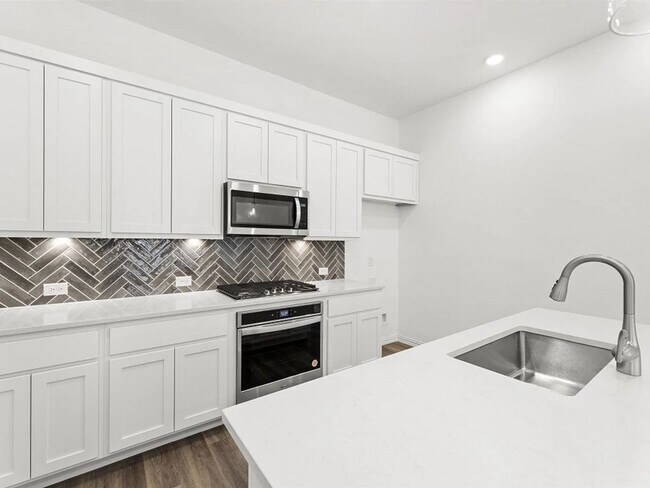
North Richland Hills, TX 76180
Highlights
- New Construction
- Clubhouse
- Loft
- Birdville High School Rated A
- Vaulted Ceiling
- Mud Room
About This Floor Plan
New home plan by Ashton Woods offers beautiful ACME brick and stone exteriors. Enter this new home via the covered front porch and right into the expansive, open kitchen-living-dining area with upgraded flooring and LED disc lighting. Kitchen with a center, eat-in bartop island, Energy Star stainless steel appliance package with oven, microwave, dishwasher and microwave, 42 inch cabinetry, moen faucet, undermount sink, ceramic tile backsplash, upgraded flooring, LED disc lighting, and sizable pantry. Enjoy the natural light throughout the first-floor from the trio of dual pane energy efficient windows perflectly placed at the front of this new home. A spacious loft upstairs separates the primary suite from the two, secondary bedrooms each with their own walk-in closet. The primary suite offers dual sink vanities, ceramic tile shower with glass enclosure, moen faucets, ceramic tile flooring and an ample walk-in closet. This new home plan by Ashton Woods also includes full gutters, full sprinkler system, smart home, Ring doorbell, ceramic tile tub shower surrounds, ceramic tile flooring in baths and utility room, 8ft front and interior doors, garage door opener, walk in closets, energy efficient hvac and new home warranty.
Builder Incentives
This February, enjoy the sweetest savings of the season on select quick move-in homes in Dallas-Fort Worth. For a limited time, enjoy up to $100,000 in total incentives, including up to $75,000 in price reductions, a 4.99% fixed rate and up to
Sales Office
Home Details
Home Type
- Single Family
Parking
- 2 Car Garage
Home Design
- New Construction
Interior Spaces
- 2-Story Property
- Vaulted Ceiling
- Mud Room
- Living Room
- Loft
- Breakfast Area or Nook
Bedrooms and Bathrooms
- 3 Bedrooms
Eco-Friendly Details
- Green Certified Home
Community Details
Overview
- Greenbelt
Amenities
- Clubhouse
- Amenity Center
Recreation
- Community Pool
- Park
- Trails
Map
Other Plans in City Point - Urban
About the Builder
- City Point
- City Point
- 5336 Davis Blvd
- 7821 Davis Blvd
- 6916 Katherine Ct
- 6596 Onyx Dr
- 6425 Saint George Ct
- 6428 Saint George Ct
- 6420 Saint George Ct
- 1112 Blakey Ct
- 2828 Matthews Dr
- Cambridge Manor
- 6113 Glenview Dr
- 0 Mid Cities Blvd
- 7513 Chapman Rd
- 7525 Chapman Rd
- 6800 Hewitt St
- 5505 Watauga Rd
- 6909 Meadow Creek Rd
- Heritage Village
