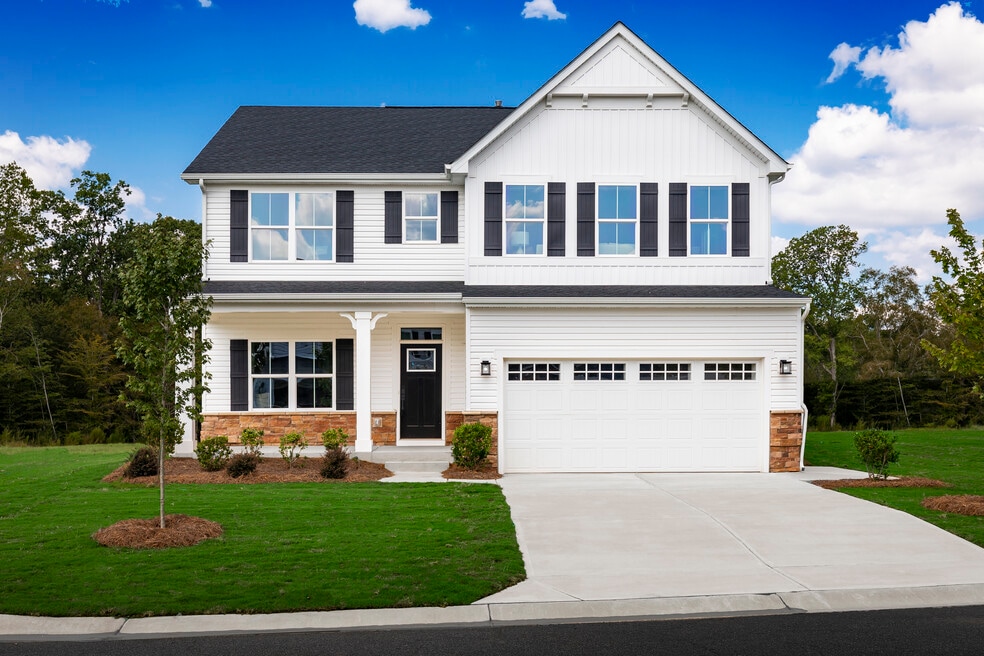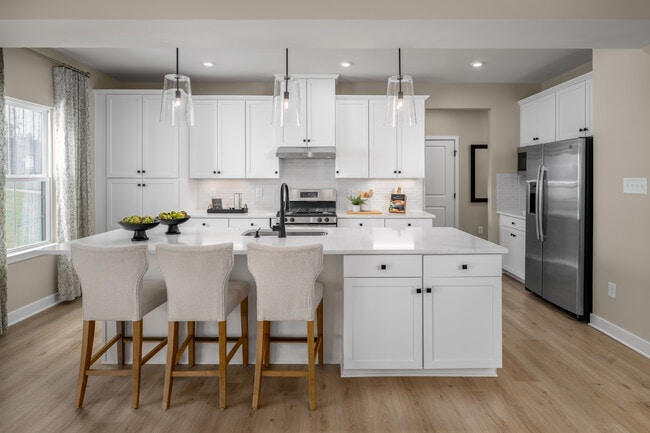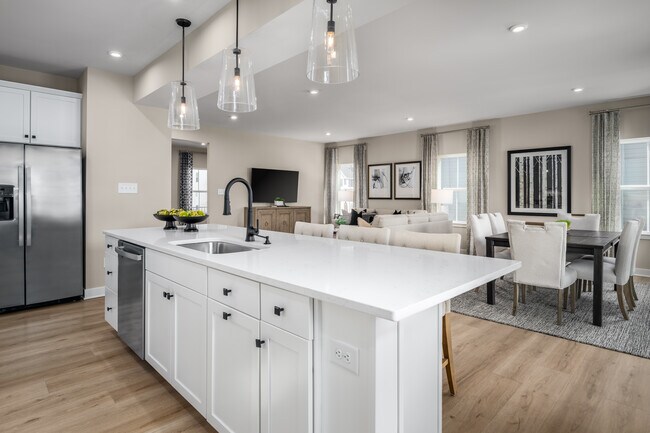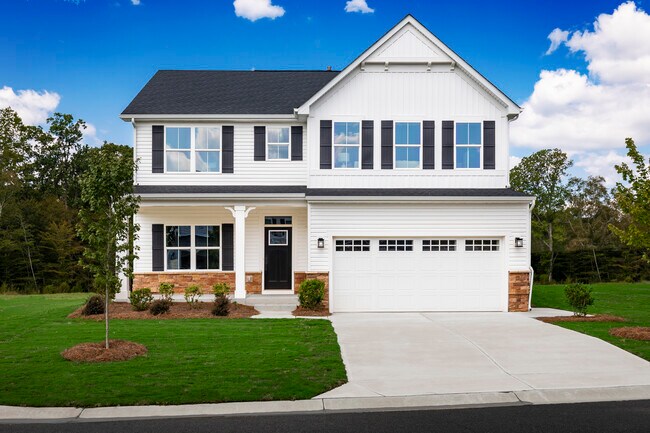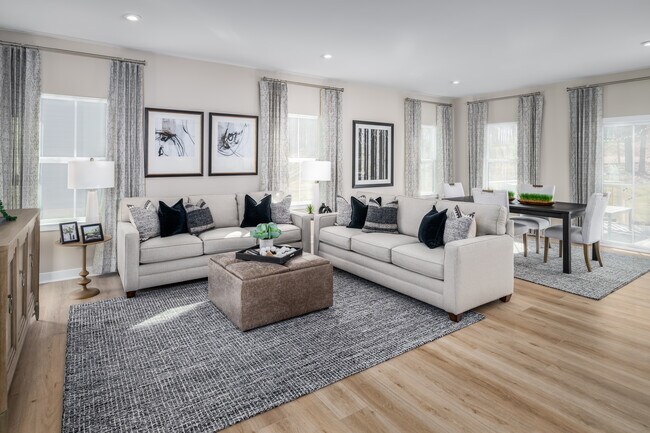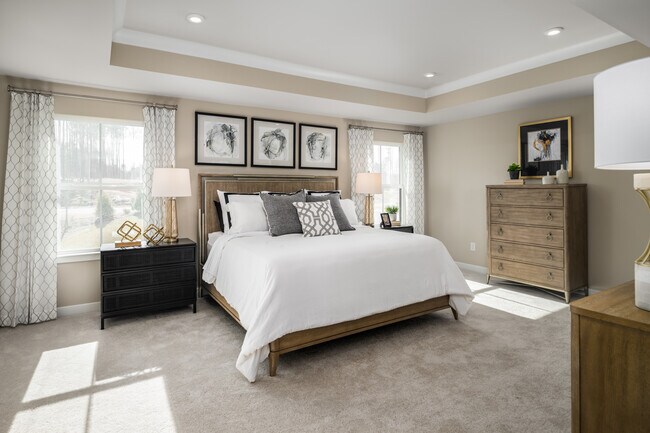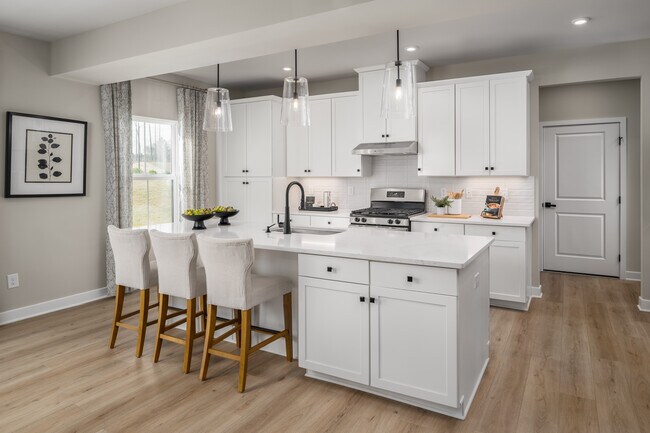
Estimated payment starting at $2,351/month
Highlights
- Community Cabanas
- New Construction
- Built-In Refrigerator
- Woodruff High School Rated A-
- Primary Bedroom Suite
- Clubhouse
About This Floor Plan
Welcome to Ryan Homes at Emory Park 2-Story! Where you can own a new, 2-story home only 6 minutes to Five Forks, the area’s most desired location, with resort-style amenities. The Hudson single-family home fits the way you live. Flex space can be used as a playroom, a library and more. Gather in the spacious family room, which flows into the dining room and gourmet kitchen, separated by a convenient breakfast bar. Off the 2-car garage, a family entry controls clutter, while a quiet study is tucked away. Upstairs, 3 bedrooms offer abundant closet space and a full bath provides privacy. Your luxurious owner's bath will stun with its double bowl vanity and huge walk-in closet. Finish the basement level for extra living space. Come home to The Hudson. Living in this location, just 6 minutes to Five Forks, is ideal! Being so close to grocery stores like Publix and Lowes Foods just makes life easier no matter if you do curb side pick-up or delivery! This location offers the small town charm of Woodruff schools where your kids will get to enjoy the area’s newest high school in 2024! This is the type of community where everyone knows your name. But, if you want high end dining, festivals, and nightlife then you are just 20 minutes to downtown Greenville.
Sales Office
| Monday |
1:00 PM - 6:00 PM
|
| Tuesday - Wednesday |
11:00 AM - 6:00 PM
|
| Thursday - Friday | Appointment Only |
| Saturday - Sunday |
1:00 PM - 6:00 PM
|
Home Details
Home Type
- Single Family
Parking
- 2 Car Attached Garage
- Front Facing Garage
Home Design
- New Construction
Interior Spaces
- 2-Story Property
- Mud Room
- Formal Entry
- Family or Dining Combination
- Home Office
- Bonus Room
- Flex Room
- Basement
Kitchen
- Breakfast Room
- Eat-In Kitchen
- Breakfast Bar
- Walk-In Pantry
- Oven
- Cooktop
- Built-In Refrigerator
- Dishwasher
- Kitchen Island
- Prep Sink
Bedrooms and Bathrooms
- 4 Bedrooms
- Primary Bedroom Suite
- Walk-In Closet
- Powder Room
- Double Vanity
- Secondary Bathroom Double Sinks
- Private Water Closet
- Bathtub with Shower
- Walk-in Shower
Laundry
- Laundry Room
- Laundry on upper level
- Washer and Dryer
Additional Features
- Covered Patio or Porch
- Optional Finished Basement
Community Details
Overview
- No Home Owners Association
Amenities
- Amphitheater
- Community Fire Pit
- Picnic Area
- Clubhouse
- Recreation Room
Recreation
- Community Playground
- Community Cabanas
- Community Pool
- Zero Entry Pool
- Recreational Area
Map
Other Plans in Emory Park - 2-Story
About the Builder
- Emory Park - 2-Story
- 3759 Highway 417
- 3759 S Carolina 417
- Woodcrest Hills
- 2749 E Georgia Rd
- 2739 E Georgia Rd
- 105 Modesto Ln
- 106 Modesto Ln
- 20 Modesto Ln
- Sycamore Cove
- Coachman Reserve
- 213 Dapple Ln Unit Homesite 15
- 1 Seashell Ct
- Parkers Summit
- 000 Phillips McCall Rd
- 103 Birch Horizon Ave Unit Homesite 067
- Bethany Farms
- 102 Birch Horizon Ave Unit Homesite 48
- 00 Bethany Rd
- 212 Cobridge Ln Unit AG 19 Crane VE C
