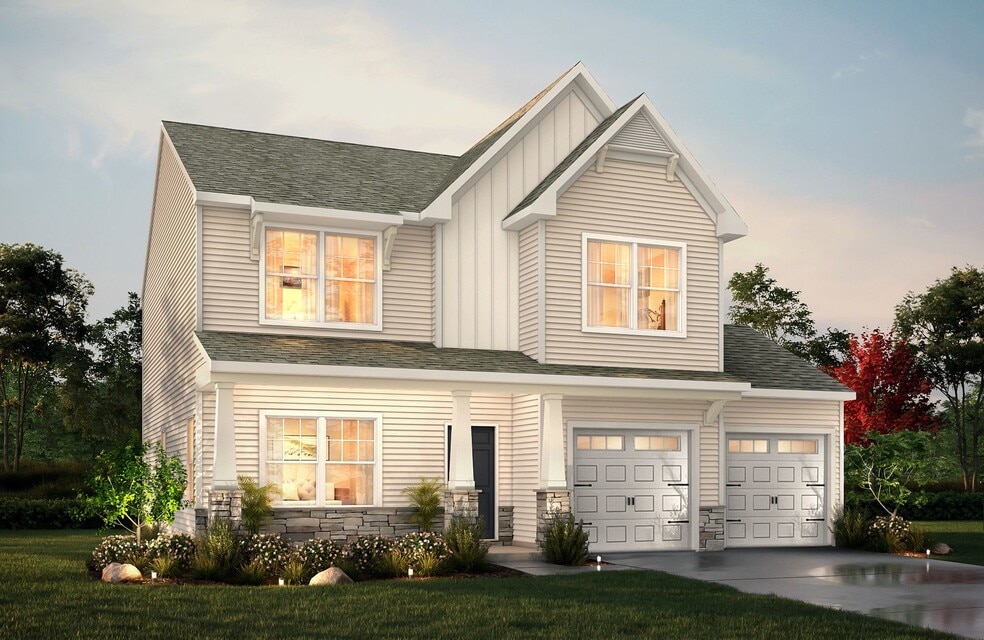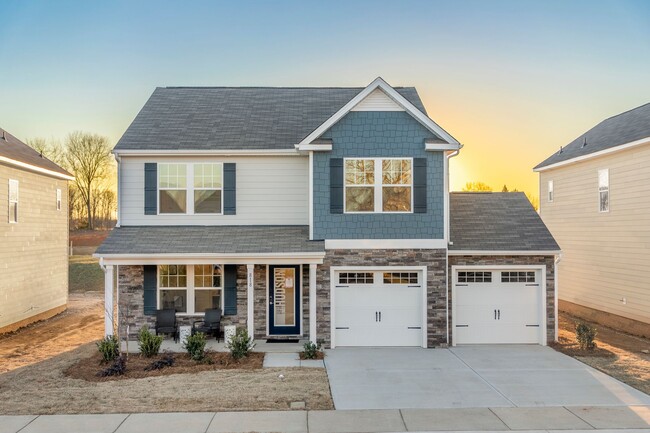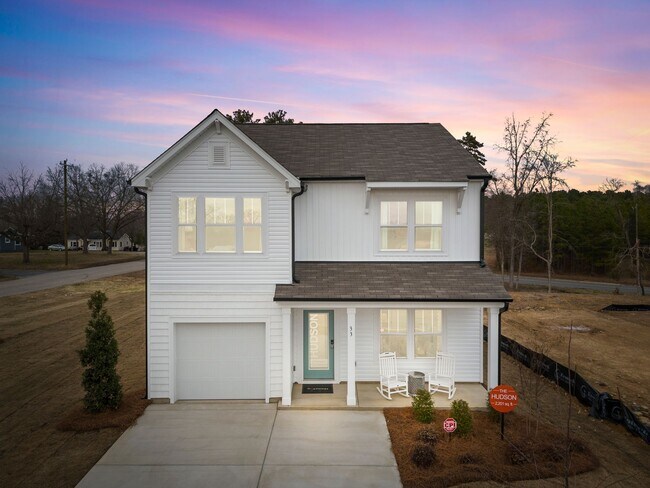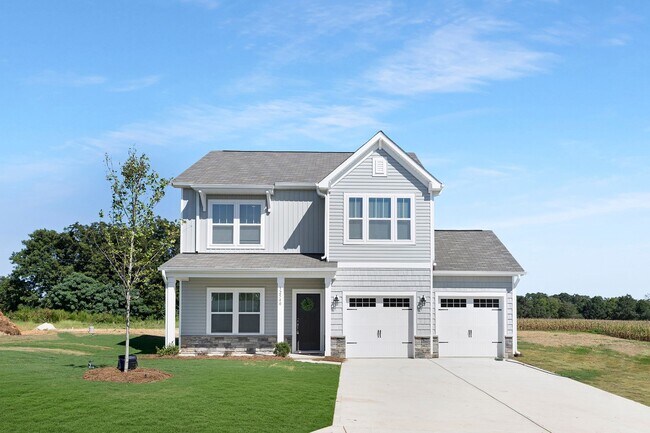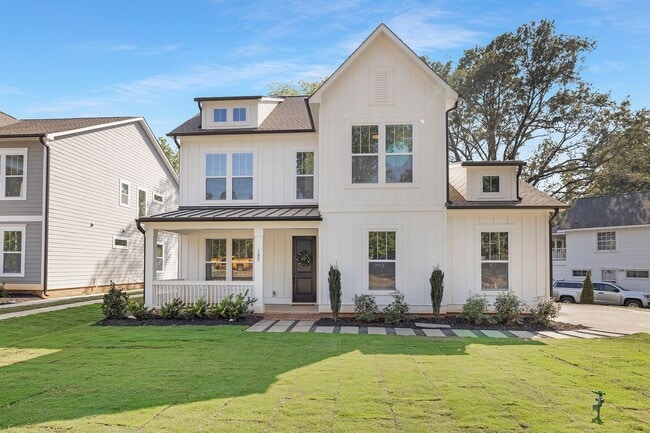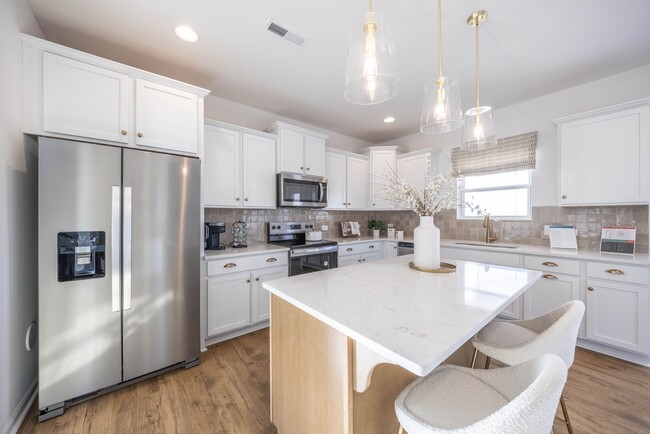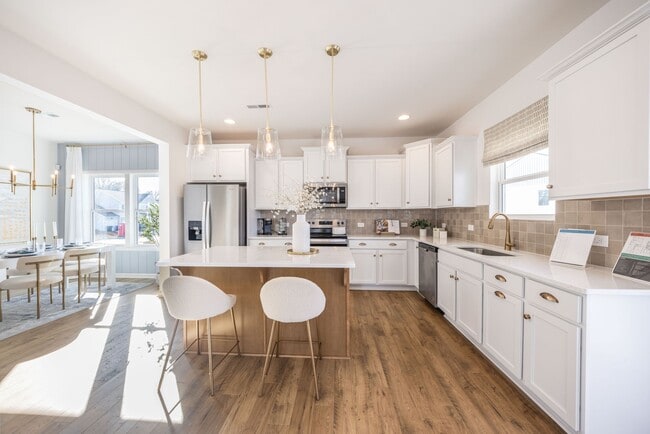
Estimated payment starting at $2,220/month
Highlights
- New Construction
- Great Room
- Community Center
- Primary Bedroom Suite
- Game Room
- Covered Patio or Porch
About This Floor Plan
Discover the Hudson, a versatile floorplan ranging in size from 2,069 to 2,414 square feet, including 3 to 5 Bedrooms and 2.5 to 3.5 Bathrooms to accommodate diverse family needs. This floorplan provides ample space for comfortable living, catering to smaller or larger families alike. On the First Floor, an extremely large Open Great Room greets you as you enter the Hudson Plan. Continuing through the home, you'll discover the large oversized L-shaped kitchen where you can add an Optional Kitchen Island. Our True Space Flex Room, the perfect space for an Office, Hobby Room, or Family Room, rounds out the First Floor. The Second Floor offers a Very Large Primary Suite with a sizeable Primary Bathroom and a Large Walk-In Closet. Also featured on the second floor are Two Large Secondary Bedrooms, another Bathroom, and a Dedicated Game Room space. The Hudson design is highly adaptable, with various customization options to align with your personal preferences. With four variations of lifestyle plans featuring our Open, Contemporary, Traditional, and Transitional Lifestyle Series, The Hudson can become your ideal home, perfectly suited to your unique lifestyle and family dynamics.
Sales Office
| Monday - Friday |
12:00 PM - 6:00 PM
|
| Saturday |
10:00 AM - 6:00 PM
|
| Sunday |
1:00 PM - 6:00 PM
|
Home Details
Home Type
- Single Family
Home Design
- New Construction
Interior Spaces
- 2,000 Sq Ft Home
- 2-Story Property
- Formal Entry
- Great Room
- Game Room
- Flex Room
- Breakfast Area or Nook
Bedrooms and Bathrooms
- 3-4 Bedrooms
- Primary Bedroom Suite
- Walk-In Closet
- Powder Room
- Dual Vanity Sinks in Primary Bathroom
- Bathtub with Shower
- Walk-in Shower
Laundry
- Laundry Room
- Laundry on upper level
- Washer and Dryer Hookup
Parking
- Attached Garage
- Front Facing Garage
Outdoor Features
- Covered Patio or Porch
Utilities
- Air Conditioning
- High Speed Internet
- Cable TV Available
Community Details
Amenities
- Community Center
Recreation
- Park
Map
Other Plans in River Rock
About the Builder
- River Rock
- 2493 Wood Valley Rd
- 0 Yates St Unit 1206755
- 0 Linbrook Dr
- 0 Linda Cir Unit Lot 9
- 832 Sr1366
- 0 Shattalon Dr Unit 1197185
- 0 Old Town Rd Unit 1151582
- 1406 Old Town Rd
- Cottage Hill
- 5508 Winona St NW
- 00 Bethabara Rd
- The Terrace at Chatham Lake
- 4704 Tolley Creek Dr
- 3814 Pinewood Lake Dr
- 4901 Reynolda Rd Unit et al
- 1080 Fieldwood Ln
- 1090 Fieldwood Ln
- 2634 Bethabara Rd
- 5089 Leeshire Way
Ask me questions while you tour the home.
