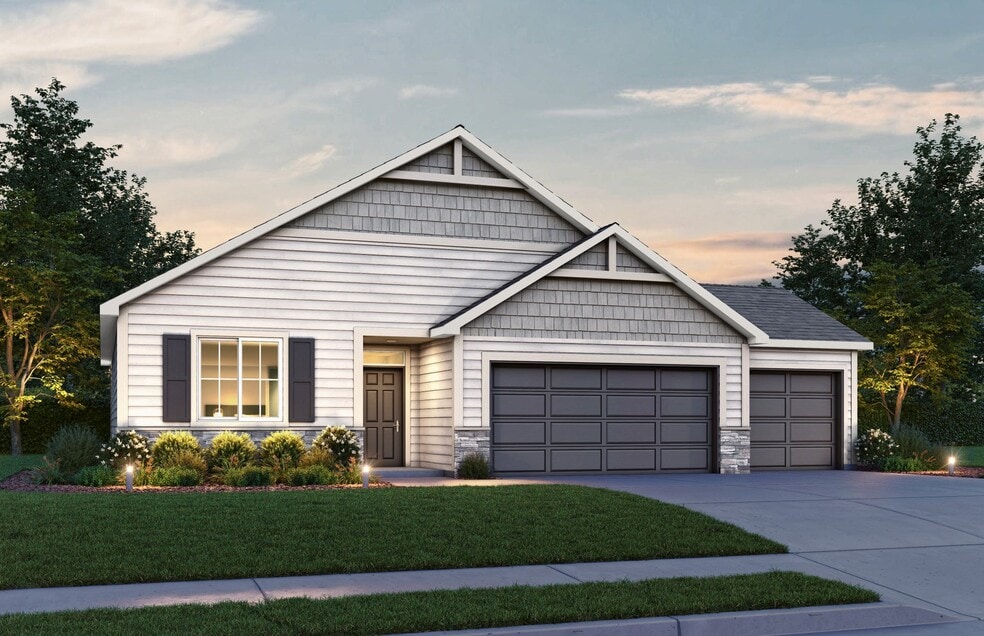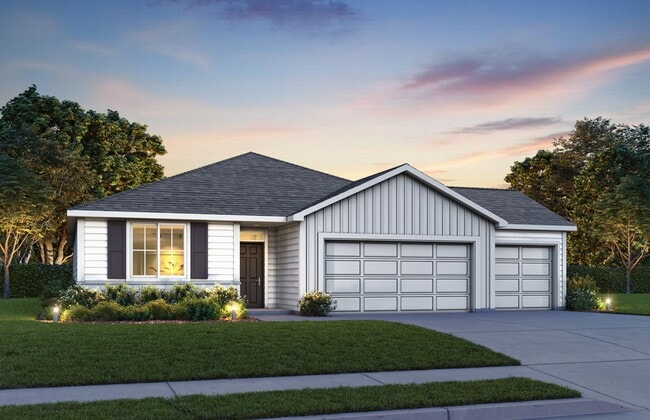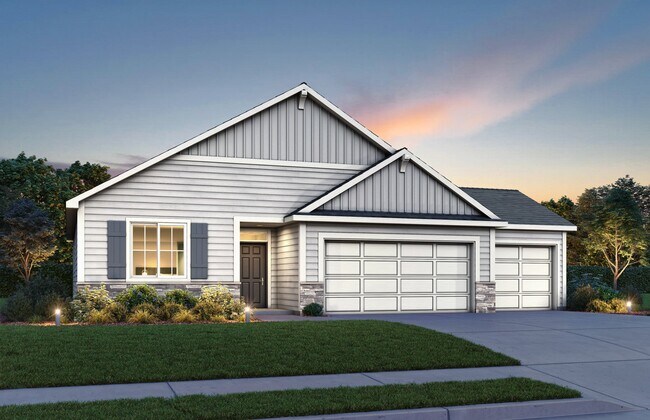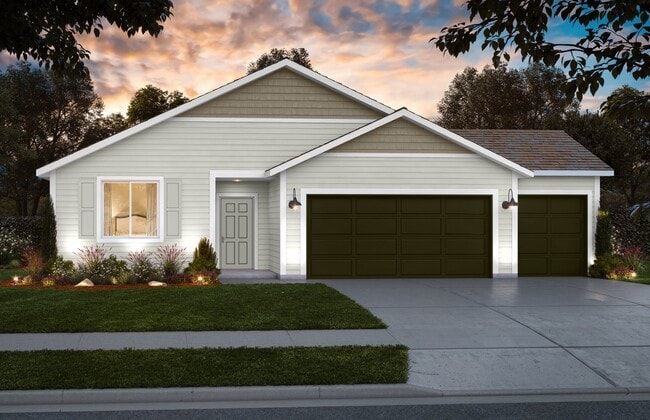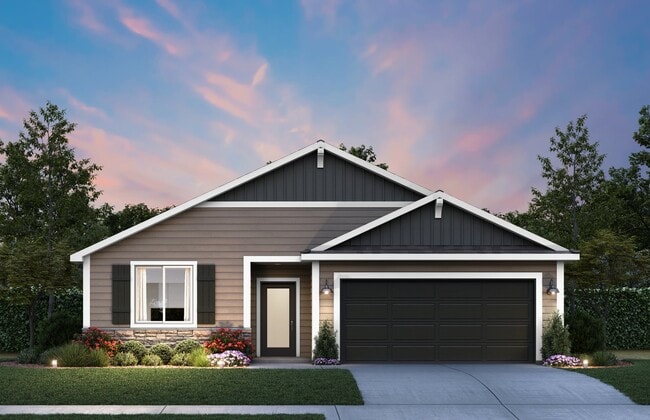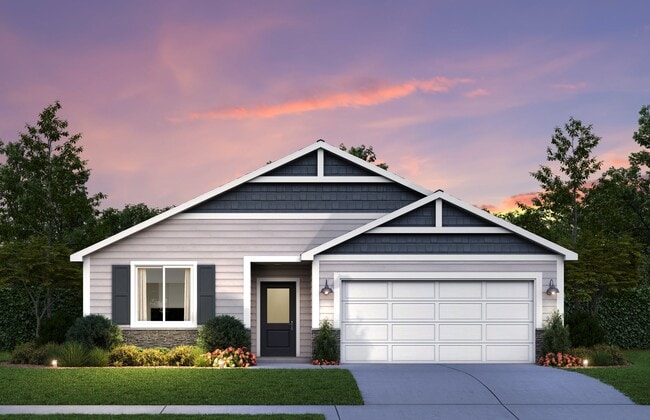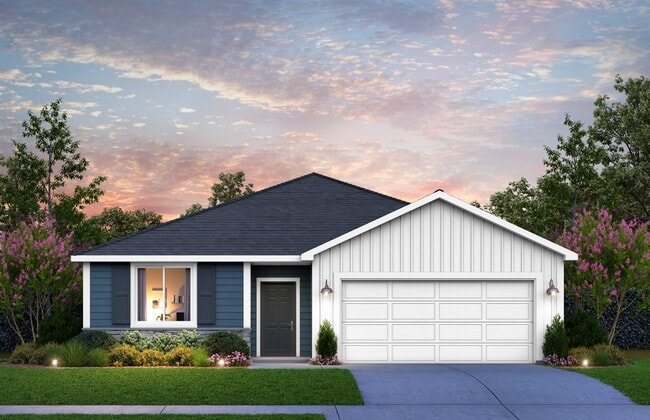
Estimated payment starting at $2,631/month
Total Views
15,158
3
Beds
2
Baths
1,612
Sq Ft
$260
Price per Sq Ft
Highlights
- New Construction
- Great Room
- 2 Car Attached Garage
- Primary Bedroom Suite
- Covered Patio or Porch
- Eat-In Kitchen
About This Floor Plan
The Hudson is an award-winning rambler style home! This home offers main level living with the primary suite and laundry all on the main along with two more bedrooms. As you enter into the foyer, you are greeted by a bedroom/den, a bathroom, and another bedroom. The kitchen, great room, and dinette come together with tons of natural light and an awesome openness feel. The kitchen includes gorgeous cabinetry, quality appliances, and a large island. Downstairs has a spacious family room and the fourth bedroom and third bathroom if you choose to have a basement.
Sales Office
All tours are by appointment only. Please contact sales office to schedule.
Office Address
1513 Creekwood Dr
New Richmond, WI 54017
Home Details
Home Type
- Single Family
Parking
- 2 Car Attached Garage
- Front Facing Garage
Home Design
- New Construction
Interior Spaces
- 1-Story Property
- Great Room
- Open Floorplan
- Dining Area
- Basement
Kitchen
- Eat-In Kitchen
- Breakfast Bar
- Kitchen Island
Bedrooms and Bathrooms
- 3 Bedrooms
- Primary Bedroom Suite
- Walk-In Closet
- 2 Full Bathrooms
- Primary bathroom on main floor
- Double Vanity
- Bathtub with Shower
- Walk-in Shower
Laundry
- Laundry Room
- Laundry on main level
- Washer and Dryer Hookup
Utilities
- Air Conditioning
- Heating Available
Additional Features
- No Interior Steps
- Covered Patio or Porch
- Optional Finished Basement
Map
Move In Ready Homes with this Plan
Other Plans in The Creek at Gloverdale
About the Builder
Creative Homes is dedicated to delivering an unparalleled home-buying experience focused on creating personalized, high-quality homes for its customers. With over three decades of expertise, Founder and CEO Nick Hackworthy established a strong foundation built on providing exceptional customer care throughout every stage of the home-building process.
Offering an extensive range of floor plans and a state-of-the-art Design Studio, Creative Homes collaborates with buyers to customize homes that reflect their unique lifestyles. Supported by a passionate team, the company ensures every step of the journey is engaging and stress-free. Creative Homes proudly serves the Twin Cities area, crafting expertly built, innovative homes that stand apart.
Nearby Homes
- The Creek at Gloverdale
- 1529 Creekwood Dr
- TBD County Road A
- 1549 Creekwood Dr
- 1422 Creekwood Dr
- 1141 Pinewood Trail
- 425 W 8th St Unit 23
- 425 W 8th St Unit 24
- 425 W 8th St Unit 19
- 425 W 8th St Unit 20
- 425 W 8th St Unit 22
- 425 W 8th St Unit 21
- 425 Paperjack Dr
- XXX 140th Ave
- 1552 Applegate Road Rd
- 1175 (Lot 40) Wisteria Ln
- 1182 Wisteria Ln
- 1185 (Lot 2) Wisteria Ln
- 1186 Wisteria Ln
- 1202 Poppy Ct
