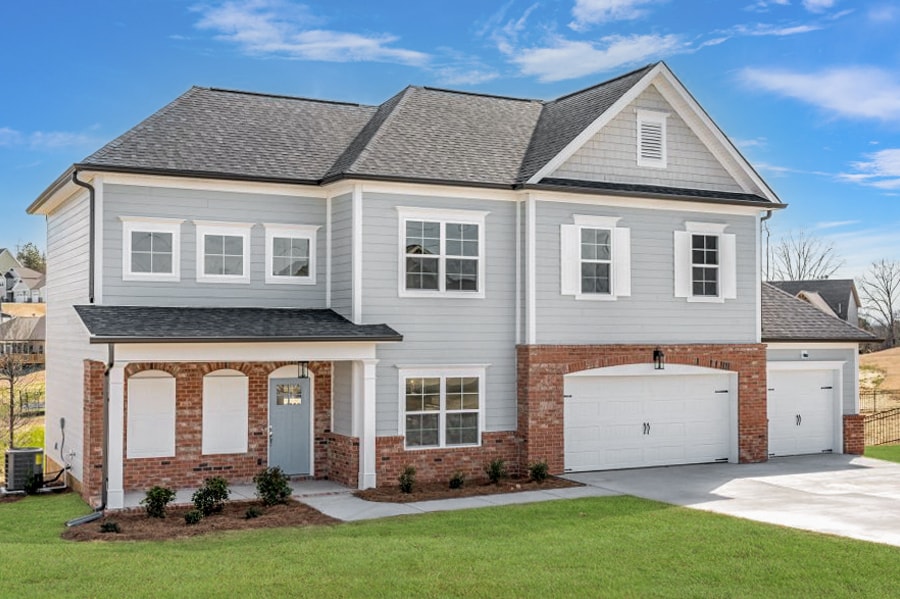
Verified badge confirms data from builder
Rossville, GA 30741
Estimated payment starting at $1,859/month
Total Views
11,502
3
Beds
2.5
Baths
2,132
Sq Ft
$141
Price per Sq Ft
Highlights
- New Construction
- Bonus Room
- Lawn
- Freestanding Bathtub
- Mud Room
- Covered Patio or Porch
About This Floor Plan
The Hudson Plan by Pratt Home Builders is available in the The Fields at Huntley Meadows community in Rossville, GA 30741, starting from $300,000. This design offers approximately 2,132 square feet and is available in Catoosa County, with nearby schools such as West Side Elementary School and Lakeview-Fort Oglethorpe High School.
Sales Office
Driving Directions
Home Details
Home Type
- Single Family
Parking
- 2 Car Attached Garage
- Front Facing Garage
Home Design
- New Construction
Interior Spaces
- 2,132 Sq Ft Home
- 2-Story Property
- Mud Room
- Dining Room
- Bonus Room
Kitchen
- Breakfast Room
- Breakfast Bar
- Walk-In Pantry
- Oven
- Cooktop
- Kitchen Island
Bedrooms and Bathrooms
- 3 Bedrooms
- Walk-In Closet
- Powder Room
- Dual Vanity Sinks in Primary Bathroom
- Freestanding Bathtub
- Bathtub with Shower
Laundry
- Laundry Cabinets
- Stacked Washer and Dryer Hookup
Utilities
- Central Heating and Cooling System
- High Speed Internet
- Cable TV Available
Additional Features
- Covered Patio or Porch
- Lawn
Map
Other Plans in The Fields at Huntley Meadows
About the Builder
In 1998, Pratt Home Builders was established with an unwavering commitment to quality and design excellence. A satisfied customer is their ultimate product; they set their standards high and strive to exceed customer expectations through integrity, honesty, and reliability. Their homes and communities reflect the perfect combination of timeless, traditional designs and modern, convenient floor plans.
Nearby Homes
- The Fields at Huntley Meadows
- Evergreen Landing
- 146 Idle Place Cir
- 164 Idle Place Cir
- 138 Idle Place Cir
- 378 Idle Place Cir
- 390 Idle Place Cir
- 302 Karen Dr
- 35 Karen Dr
- 1301 Prater Rd
- 1617 Adair Ave
- 0 Cloud Springs Rd Unit 131417
- 5824 Mckinley St
- 614 Lakeshore Cove Dr Unit 19
- 614 Lakeshore Cove Dr
- 5518 Oakdale Ave
- 0 Welworth Ave Unit 1522608
- 0 Welworth Ave Unit RTC3030790
- 184 John Arnold St Unit 38
- 184 John Arnold St

