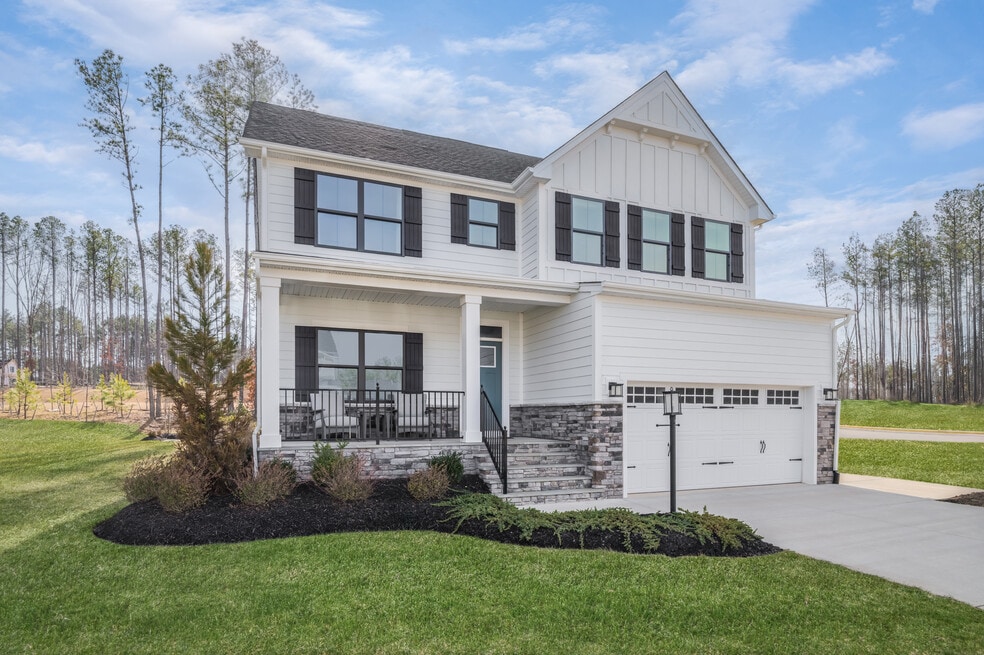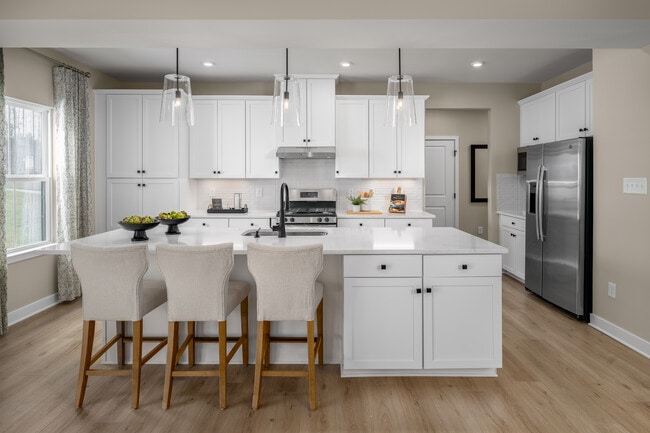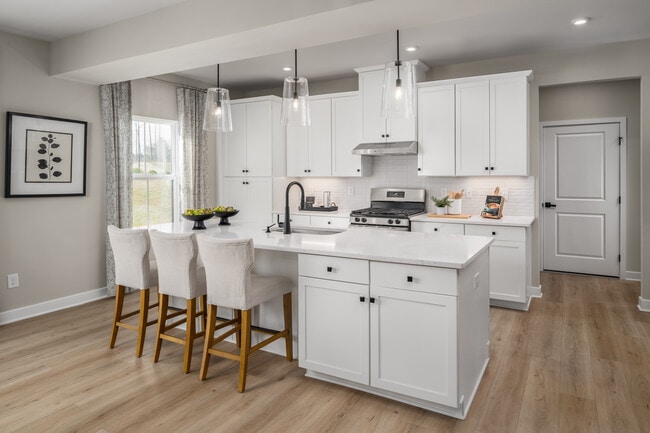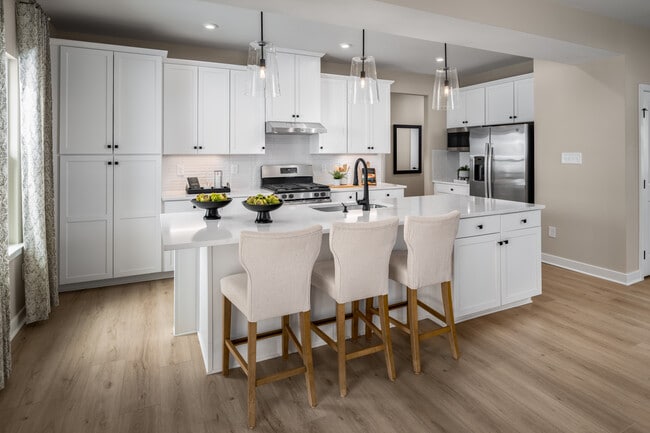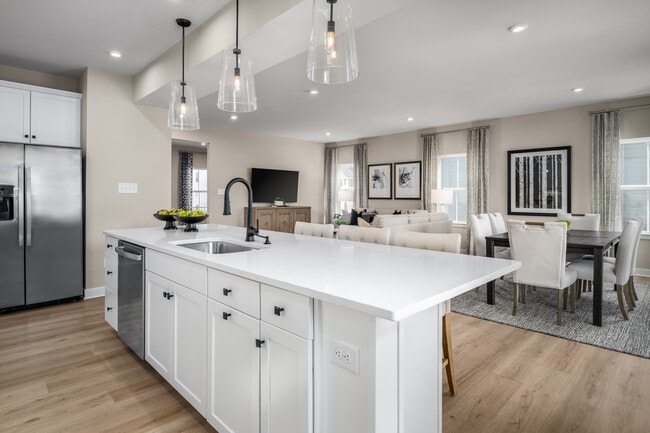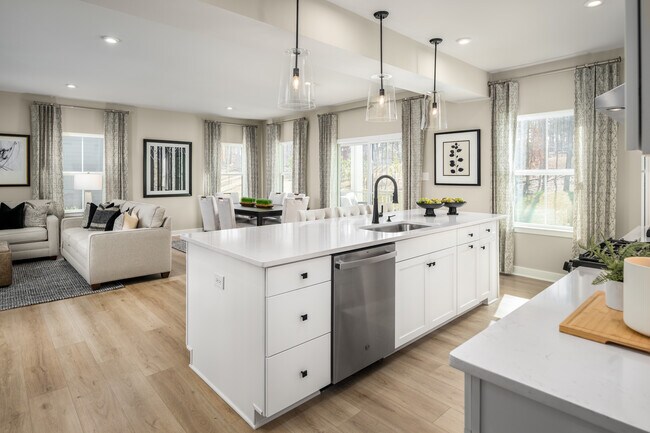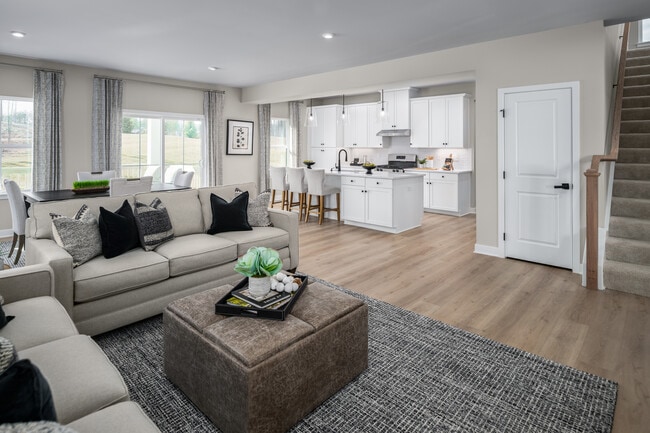
Estimated payment starting at $3,667/month
Highlights
- New Construction
- Primary Bedroom Suite
- Lawn
- Oak Grove Elementary School Rated A-
- Attic
- Home Office
About This Floor Plan
The Ridge at Fairway Forest: highly sought-after community of luxury single-family homes on wooded, mountain view homesites in the Hidden Valley School District. Join us for our Grand Opening this Sunday, 5/18, from 12-4pm. Tour the model home & quick move-in homes, preview homesites, chat with our team, and enjoy complimentary lunch from The Hangry Bulldog food truck until 3pm. Introducing the Hudson single-family home at The Ridge at Fairway Forest, ranging from 2,749 to 3,656 finished square feet. Featuring an open-concept design with 5 bedrooms, including a main-level guest suite with ensuite bath, the Hudson is designed to fit the way you live with a spacious family room, cozy gas fireplace, and convenient home office. The chef's kitchen features an oversized island with upgraded cushion close cabinetry, quartz counters and stainless appliances with gas cooking. The spacious owner's suite features a large walk-in closet plus a private luxury bath with roman shower and dual vanities. Finally, located off the 2-car garage, your family's arrival center controls clutter and welcomes you home to The Hudson! Need even more space? The Hudson is available with an optional finished basement on select homesites. Outside, enjoy JamesHardie siding, stone-to-grade, and a full front porch. Plus, every new Ryan home at The Ridge at Fairway Forest is tested, inspected and HERS scored by a third-party energy consultant, inspected by a third-party for q
Sales Office
| Monday |
1:00 PM - 6:00 PM
|
| Tuesday |
10:00 AM - 6:00 PM
|
| Wednesday |
10:00 AM - 6:00 PM
|
| Thursday |
10:00 AM - 6:00 PM
|
| Friday |
10:00 AM - 6:00 PM
|
| Saturday |
11:00 AM - 5:00 PM
|
| Sunday |
11:00 AM - 5:00 PM
|
Home Details
Home Type
- Single Family
Parking
- 2 Car Attached Garage
- Front Facing Garage
Home Design
- New Construction
Interior Spaces
- 2-Story Property
- Fireplace
- Formal Entry
- Family or Dining Combination
- Home Office
- Flex Room
- Attic
- Basement
Kitchen
- Breakfast Bar
- Walk-In Pantry
- Built-In Range
- Range Hood
- Built-In Microwave
- Dishwasher
- Kitchen Island
Bedrooms and Bathrooms
- 5 Bedrooms
- Primary Bedroom Suite
- Dual Closets
- Walk-In Closet
- Powder Room
- 3 Full Bathrooms
- Double Vanity
- Split Vanities
- Private Water Closet
- Bathroom Fixtures
- Bathtub with Shower
- Walk-in Shower
Laundry
- Laundry Room
- Laundry on upper level
- Washer and Dryer Hookup
Utilities
- Central Heating and Cooling System
- High Speed Internet
- Cable TV Available
Additional Features
- Covered Patio or Porch
- Lawn
Community Details
Recreation
- Community Playground
Additional Features
- Mountain Views Throughout Community
- Community Fire Pit
Map
Other Plans in The Ridge at Fairway Forest
About the Builder
- The Ridge at Fairway Forest
- 7149 Fairway Ridge Cir
- The Ridge at Fairway Forest
- 726 Ambler Ln
- 118 Parker Ln
- 122 Parker Ln
- 117 Parker Ln
- 121 Parker Ln
- 2774 Gleneagles Rd
- 2800 Fairway Forest Dr
- Simms Farm
- 5741 Reserve Point Ln
- 407 Kimball Ave
- 409 Kimball Ave
- 411 Kimball Ave
- 415 Kimball Ave
- 0 Creekside Dr
- 0 Twelve Oclock Knob Rd
- 0 Keagy Rd Unit 918464
- 2809 Russlen Dr
