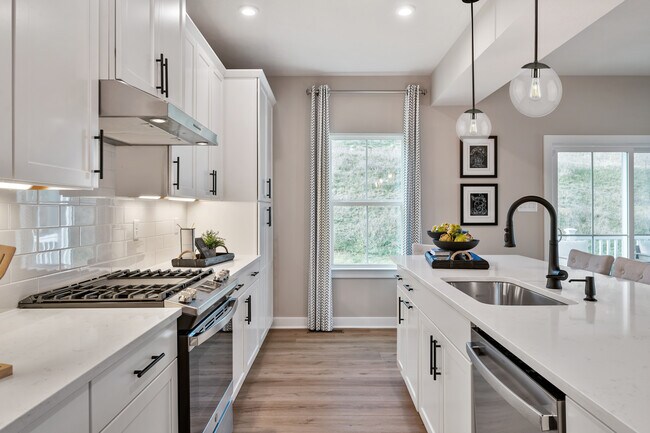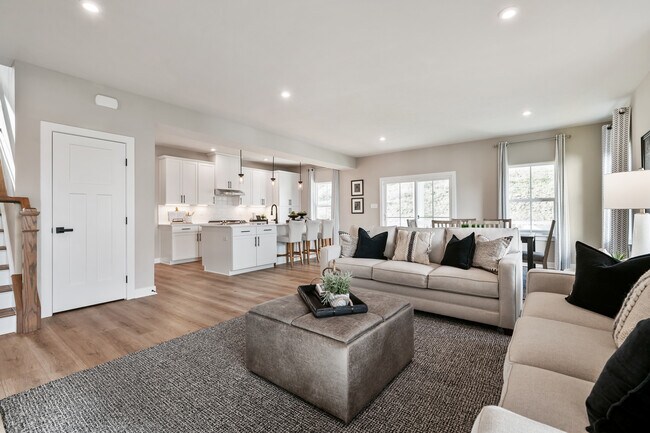
Estimated payment starting at $3,403/month
Highlights
- New Construction
- Primary Bedroom Suite
- No HOA
- Eastwood Elementary School Rated A-
- Clubhouse
- Community Pool
About This Floor Plan
Welcome home to Heartland Homes at Tuscan Village, the best value in new single-family homes in Morgantown. Enjoy scenic mountain vistas close to Cheat Lake. Supreme location – 5 miles to Ruby Memorial & WVU. The Hudson single-family home fits the way you live. Upgraded exterior facades with a front porch, HardiePlank siding and brick or stone details are included to give the Hudson at Tuscan Village the ultimate curb appeal. Flex space can be used as a playroom, a library and more. Gather in the spacious family room, which flows into the dining room and gourmet kitchen, separated by a convenient breakfast bar. The gourmet kitchen comes equipped with all of the bells and whistles including granite countertops, stainless steel appliances, premium cabinetry, designer fixtures and more. Off the 2-car garage, a family entry controls clutter, while a quiet study is tucked away. Upstairs, 3 bedrooms offer abundant closet space and a full bath provides privacy. An optional first floor bedroom is the perfect space to make out-of-town guests feel welcomed. Your luxurious owner's bath will stun with its double bowl vanity and huge walk-in closet. Finish the basement level for extra living space. Come home to The Hudson.
Sales Office
| Monday |
10:00 AM - 5:00 PM
|
| Tuesday |
10:00 AM - 5:00 PM
|
| Wednesday |
10:00 AM - 5:00 PM
|
| Thursday |
10:00 AM - 5:00 PM
|
| Friday | Appointment Only |
| Saturday |
12:00 PM - 5:00 PM
|
| Sunday |
12:00 PM - 5:00 PM
|
Home Details
Home Type
- Single Family
HOA Fees
- No Home Owners Association
Parking
- 2 Car Attached Garage
- Front Facing Garage
Home Design
- New Construction
Interior Spaces
- 2-Story Property
- Formal Entry
- Family Room
- Dining Area
- Den
- Flex Room
- Unfinished Basement
Kitchen
- Eat-In Kitchen
- Breakfast Bar
- Walk-In Pantry
- Kitchen Island
Bedrooms and Bathrooms
- 4 Bedrooms
- Primary Bedroom Suite
- Dual Closets
- Walk-In Closet
- Powder Room
- 2 Full Bathrooms
- Secondary Bathroom Double Sinks
- Dual Vanity Sinks in Primary Bathroom
- Private Water Closet
- Bathtub with Shower
- Walk-in Shower
Laundry
- Laundry Room
- Laundry on upper level
- Washer and Dryer Hookup
Builder Options and Upgrades
- Optional Finished Basement
Community Details
Recreation
- Community Pool
- Trails
Additional Features
- Clubhouse
Map
Other Plans in Tuscan Village
About the Builder
- Tuscan Village
- 304 Stone Valley Dr
- 00 Emma Kaufmann Camp Rd
- Summit Woods
- TBD Canyon Rd
- 0 Canyon Rd
- 124 Gladstone Cir
- 0 Unit WP001
- 0 Bortz Rd
- Lot 13 Georgian Ln
- 207 Farm Brook Ln
- Lot 4 Farm Brook Ln
- Lot 4 Bakers Ridge Rd
- Lot 3 Bakers Ridge Rd
- Lot 2 Bakers Ridge Rd
- Lot 1 Bakers Ridge Rd
- 0 Bortz Mine Rd
- Off Tr-350
- Lot 74 Monument Ln
- TBD Falling Water Ln






