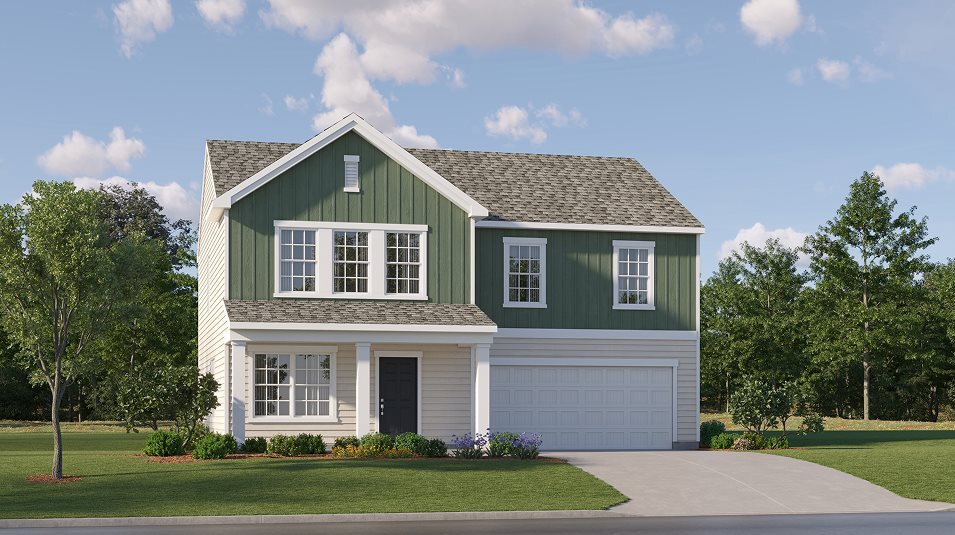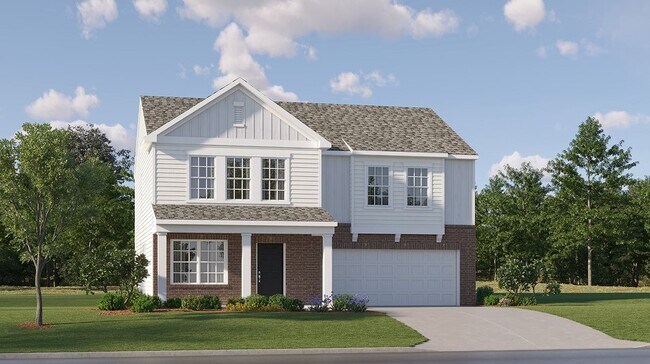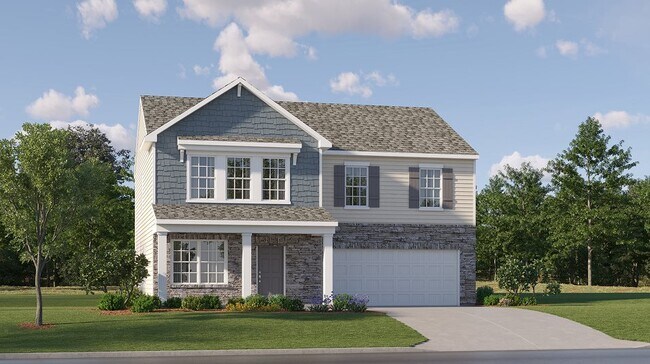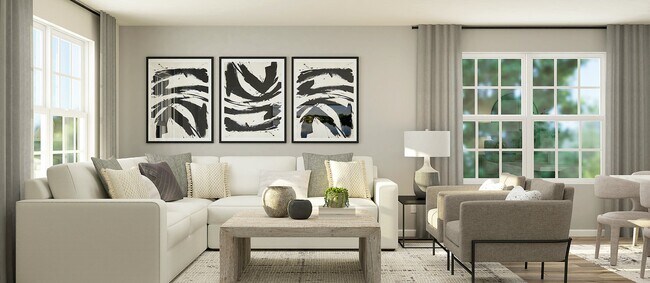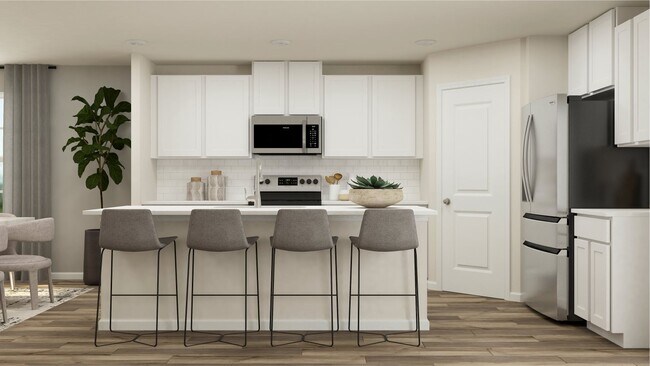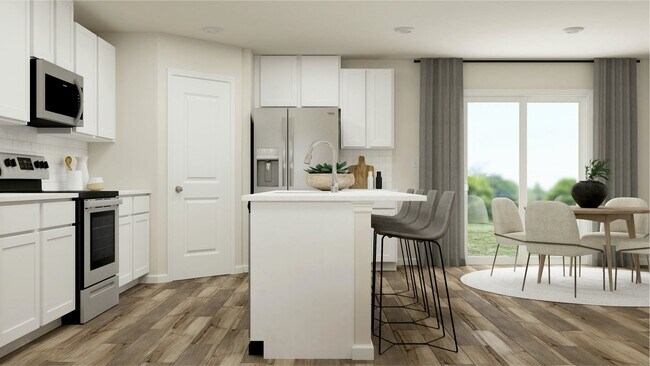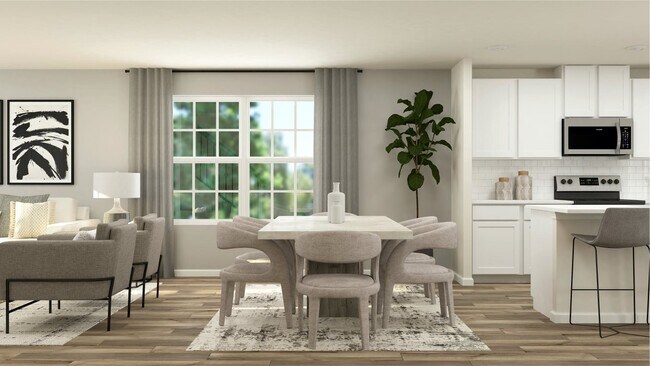
Verified badge confirms data from builder
Kernersville, NC 27284
Estimated payment starting at $2,574/month
Total Views
5,257
4
Beds
2.5
Baths
2,386
Sq Ft
$168
Price per Sq Ft
Highlights
- New Construction
- Marble Bathroom Countertops
- High Ceiling
- Clubhouse
- Loft
- Granite Countertops
About This Floor Plan
An expansive family room, chef-ready kitchen and breakfast nook share a convenient and contemporary open floorplan on the first level of this two-story home, perfect for seamless everyday living. In a private corner is a den for at-home work. Occupying the top level are all four bedrooms and a multipurpose loft. The sprawling owner’s suite is a serene retreat with an attached bathroom and walk-in closet.
Sales Office
Hours
| Monday |
1:00 PM - 6:00 PM
|
| Tuesday - Saturday |
10:00 AM - 6:00 PM
|
| Sunday |
1:00 PM - 6:00 PM
|
Office Address
6018 Wren Dr
Kernersville, NC 27284
Home Details
Home Type
- Single Family
HOA Fees
- $53 Monthly HOA Fees
Parking
- 2 Car Attached Garage
- Front Facing Garage
Taxes
- Special Tax
Home Design
- New Construction
Interior Spaces
- 2-Story Property
- High Ceiling
- Recessed Lighting
- ENERGY STAR Qualified Windows
- Family Room
- Combination Kitchen and Dining Room
- Den
- Loft
- Carpet
Kitchen
- Breakfast Area or Nook
- Built-In Microwave
- ENERGY STAR Qualified Dishwasher
- Dishwasher
- Stainless Steel Appliances
- Kitchen Island
- Granite Countertops
- Quartz Countertops
- Tiled Backsplash
- Flat Panel Kitchen Cabinets
- Disposal
Bedrooms and Bathrooms
- 4 Bedrooms
- Walk-In Closet
- Powder Room
- Marble Bathroom Countertops
- Dual Vanity Sinks in Primary Bathroom
- Bathtub with Shower
Laundry
- Laundry Room
- Laundry on upper level
- Washer and Dryer Hookup
Utilities
- Air Conditioning
- SEER Rated 13+ Air Conditioning Units
- SEER Rated 14+ Air Conditioning Units
- Heating System Uses Gas
- Programmable Thermostat
- Tankless Water Heater
Additional Features
- Energy-Efficient Insulation
- Landscaped
Community Details
Recreation
- Sport Court
- Community Playground
- Lap or Exercise Community Pool
- Dog Park
- Trails
Additional Features
- Clubhouse
Map
Other Plans in Caleb's Creek - 40' Dream
About the Builder
Since 1954, Lennar has built over one million new homes for families across America. They build in some of the nation’s most popular cities, and their communities cater to all lifestyles and family dynamics, whether you are a first-time or move-up buyer, multigenerational family, or Active Adult.
Nearby Homes
- Caleb's Creek - Glen
- Lakeside at Caleb's Creek
- Caleb's Creek - 40' Dream
- 328 Blooming Maple Dr
- 334 Blooming Maple Dr
- Deer Run at Caleb's Creek - Caleb's Creek
- Monterra
- 2009 Abbotts Vista Dr
- The Grove at Glennview
- Brunswick Crossing
- 1715 Creekline Dr
- 1713 Creekline Dr
- 1738 Creekline Dr
- 1845 Ashen St
- 1714 Creekline Dr
- 1712 Creekline Dr
- 147 Cross Village Ave
- 100 Wilchester Ln
- 1628 Cross Village Ave
- Welden Center - Springvale Hill at Welden Village
