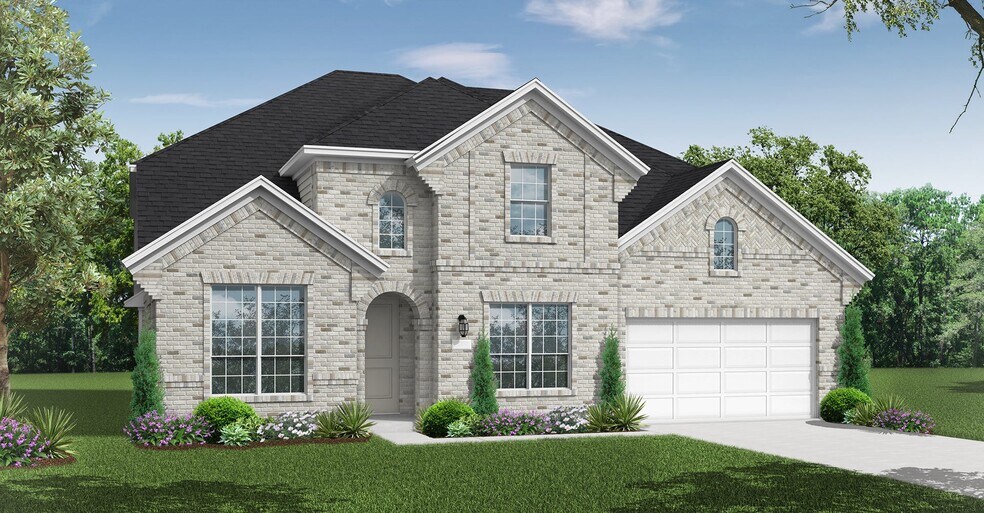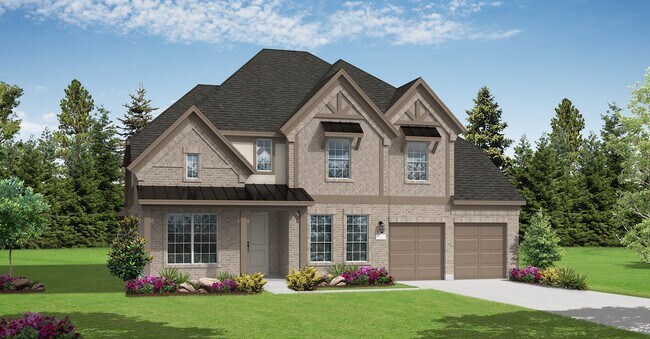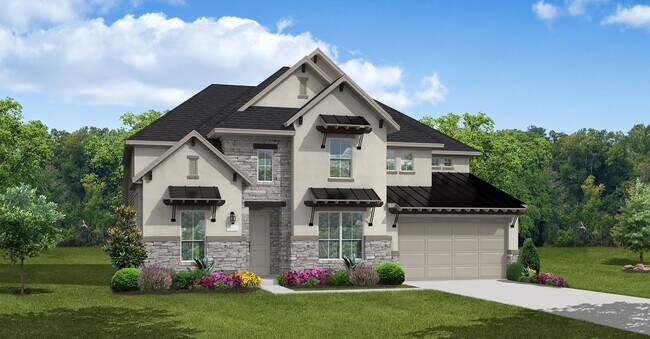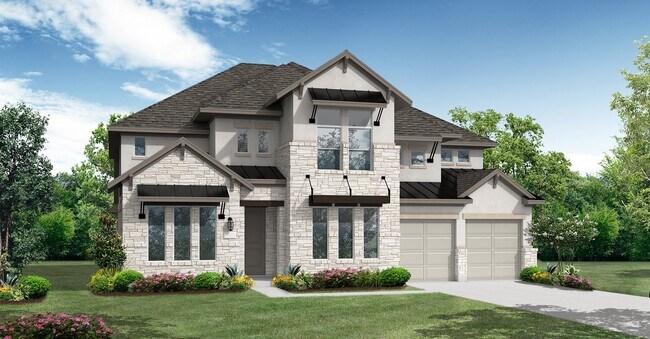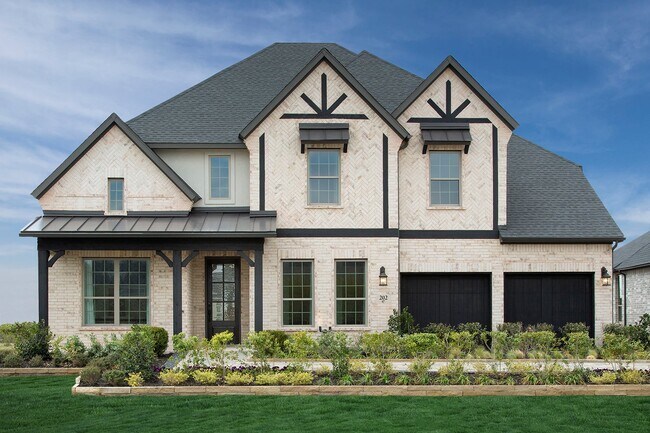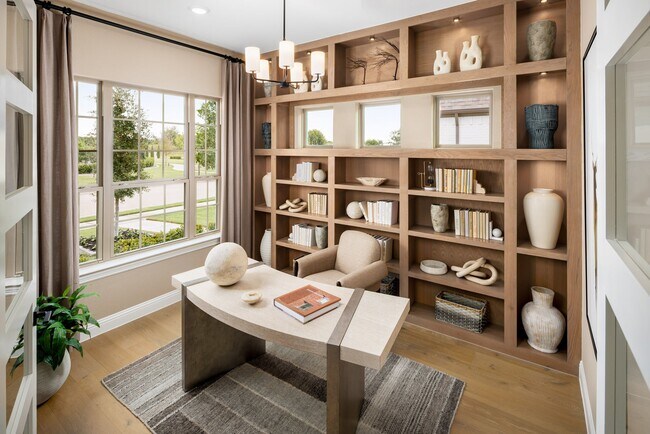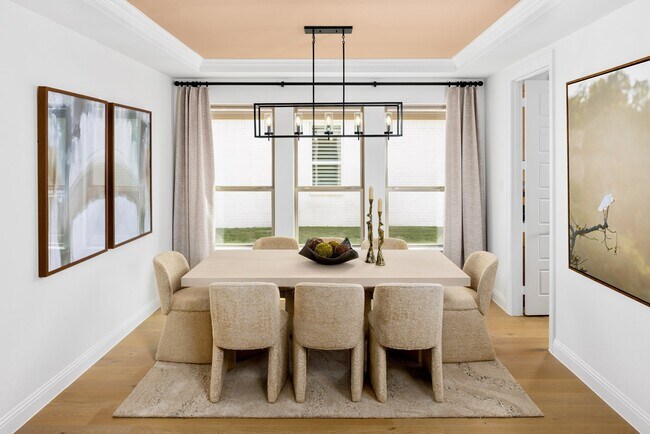
Estimated payment starting at $3,629/month
Highlights
- Lazy River
- Clubhouse
- Game Room
- New Construction
- Main Floor Primary Bedroom
- Soccer Field
About This Floor Plan
The Humble floor plan offers an impressive two-story layout designed to accommodate growing families or those who love hosting guests. With five spacious bedrooms and four and a half bathrooms, this home ensures comfort and privacy for everyone. The three-car garage provides ample parking and storage space, catering to practical needs with style. The Humble floor plan balances shared and private living spaces beautifully, with an open-concept design that enhances connectivity on the main level. Upstairs, the thoughtfully designed bedrooms ensure peaceful retreats. This floor plan is ideal for creating lasting memories while embracing modern living.
Builder Incentives
Your perfect match is waiting – pick the savings that fit your future and find your dream home today!
Sales Office
| Monday - Thursday |
10:00 AM - 6:00 PM
|
| Friday |
12:00 PM - 6:00 PM
|
| Saturday |
10:00 AM - 6:00 PM
|
| Sunday |
12:00 PM - 6:00 PM
|
Home Details
Home Type
- Single Family
Parking
- 3 Car Garage
Home Design
- New Construction
Interior Spaces
- 3,780 Sq Ft Home
- 2-Story Property
- Family Room
- Dining Room
- Home Office
- Game Room
Kitchen
- Breakfast Area or Nook
- Walk-In Pantry
- Butlers Pantry
- Kitchen Island
Bedrooms and Bathrooms
- 5 Bedrooms
- Primary Bedroom on Main
- Dual Closets
- Walk-In Closet
- 4 Full Bathrooms
- Primary bathroom on main floor
- Split Vanities
- Secondary Bathroom Double Sinks
- Dual Vanity Sinks in Primary Bathroom
- Private Water Closet
- Bathtub with Shower
- Walk-in Shower
Laundry
- Laundry Room
- Laundry on main level
- Washer and Dryer Hookup
Outdoor Features
- Covered Patio or Porch
Community Details
Overview
- Greenbelt
- Near Conservation Area
Amenities
- Clubhouse
- Community Center
- Amenity Center
Recreation
- Soccer Field
- Community Playground
- Lazy River
- Lap or Exercise Community Pool
- Park
- Dog Park
- Recreational Area
- Trails
Map
Other Plans in Wildflower Ranch
About the Builder
- Wildflower Ranch
- Wildflower Ranch - 50ft. lots
- Wildflower Ranch
- Wildflower Ranch - 50-55
- Wildflower Ranch - 60ft. lots
- Wildflower Ranch - 60-65
- Wildflower Ranch
- Trails of Elizabeth Creek
- Wildflower Ranch - Select Collection
- Wildflower Ranch - Elite Collection
- Wildflower Ranch - Lonestar Collection
- Wildflower Ranch - Brookstone Collection
- Wildflower Ranch
- Wildflower Ranch
- Lonestar at Liberty Trails
- Wildflower Ranch
- 18969 Brookfield Dr
- 18636 Doubletree Dr
- 15023 Robin Rd
- Shale Creek - Cottage Collection
Ask me questions while you tour the home.
