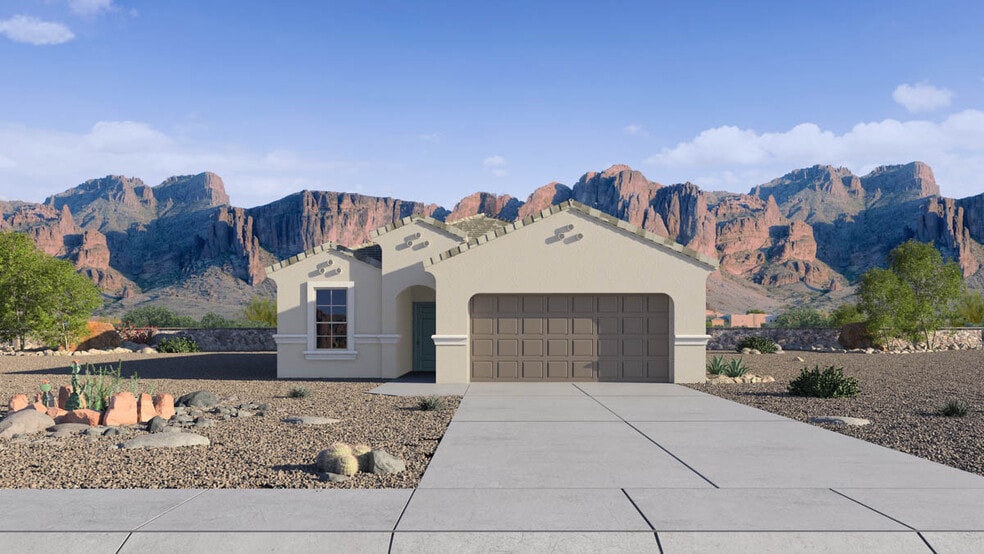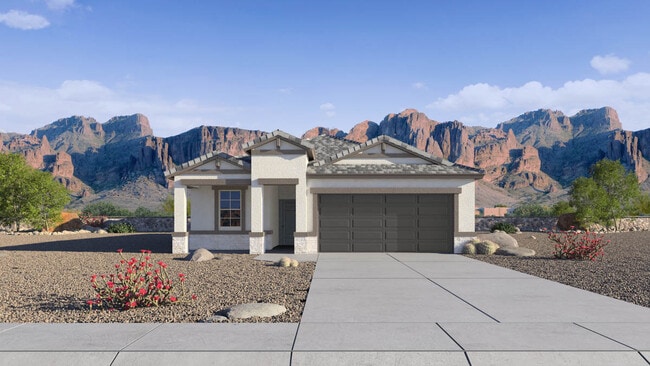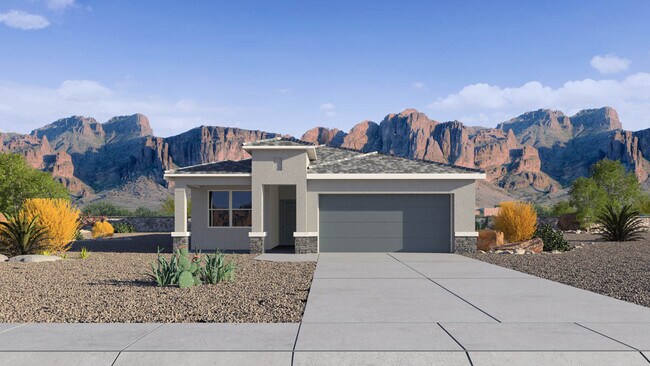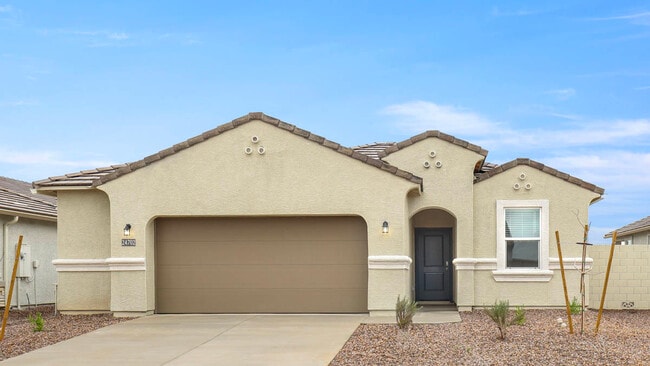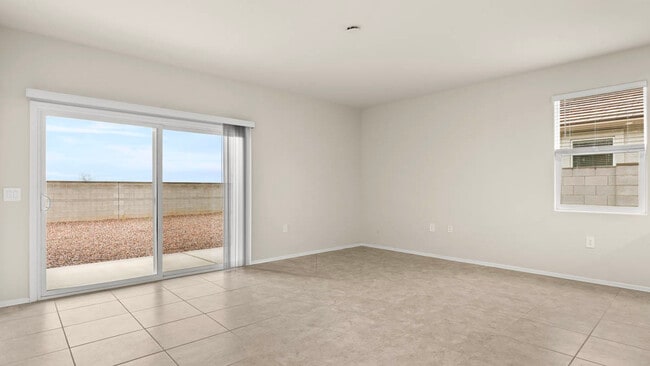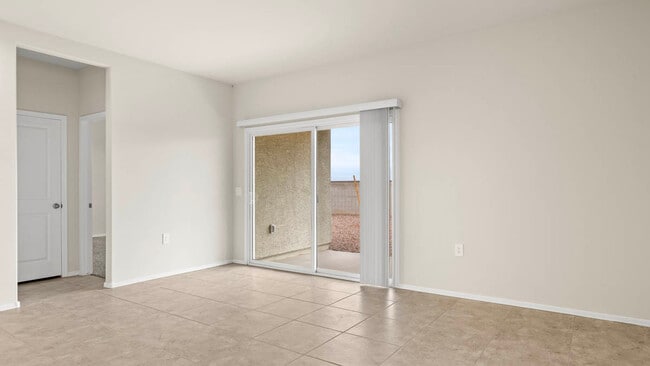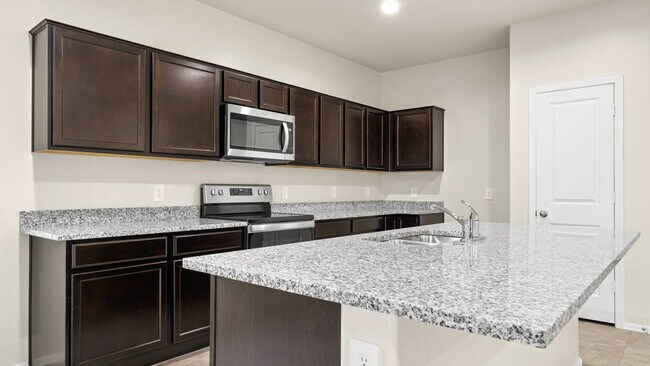
Estimated payment starting at $2,508/month
Highlights
- Community Cabanas
- Primary Bedroom Suite
- Granite Countertops
- New Construction
- Great Room
- Covered Patio or Porch
About This Floor Plan
The Hummingbird is a highly sought-after single-level floor plan known for its excellent layout. Upon entering, you're greeted by a long foyer that leads into a spacious dining and great room area, perfect for entertaining and everyday living. The corner kitchen offers a fantastic view over the great room and into the backyard, creating an open and airy feel. The first bedroom is well-appointed with an attached bath and a large walk-in closet, providing comfort and privacy. The kitchen features hardwood cabinets and a large island, ideal for preparing meals and gathering with family and friends. This home is equipped with several impressive features, including Smart Home Technology, a stainless-steel range, and granite countertops. Standard two-tone paint, polished chrome bath accessories, upgraded carpet with stain guard, and desert front yard landscaping enhance the home's appeal and functionality, making the Hummingbird a perfect choice for modern living. Images and 3D tours only represent the Hummingbird plan and may vary from homes as built. Speak to your sales representative for more information.
Sales Office
| Monday |
12:00 PM - 5:30 PM
|
| Tuesday - Sunday |
10:00 AM - 5:30 PM
|
Home Details
Home Type
- Single Family
Parking
- 2 Car Attached Garage
- Front Facing Garage
Home Design
- New Construction
Interior Spaces
- 1,553 Sq Ft Home
- 1-Story Property
- Smart Doorbell
- Great Room
- Dining Area
- Carpet
- Laundry Room
Kitchen
- Breakfast Bar
- ENERGY STAR Range
- Built-In Microwave
- ENERGY STAR Qualified Dishwasher
- Stainless Steel Appliances
- Kitchen Island
- Granite Countertops
Bedrooms and Bathrooms
- 3 Bedrooms
- Primary Bedroom Suite
- Walk-In Closet
- 2 Full Bathrooms
- Double Vanity
- Private Water Closet
- Bathtub with Shower
- Walk-in Shower
Home Security
- Smart Lights or Controls
- Smart Thermostat
Additional Features
- Covered Patio or Porch
- Smart Home Wiring
Community Details
Amenities
- Community Barbecue Grill
Recreation
- Community Playground
- Community Cabanas
- Park
- Tot Lot
- Trails
Map
Other Plans in Trouvaille
About the Builder
- Trouvaille
- Verde Trails
- Villages at Accomazzo
- Alamar - Estates At Alamar
- Seasons at Vista Del Sur
- Sunset Farms
- 11214 W Bloch Rd
- Alamar - Bridle Park
- Alamar - Fire Sky
- Alamar - Highland Sage
- Alamar - Highland Ridge
- Alamar - Highland Mariposa
- 3855 S 91st Ave
- 000 W Southern Ave
- 9407 W Washington St
- Del Rio Ranch
- 3664 S Vermeersch Rd
- 26912 E Lower Buckeye Rd
- 003 N 107th Ave Unit 3
- 11625 W Van Buren St Unit 4
