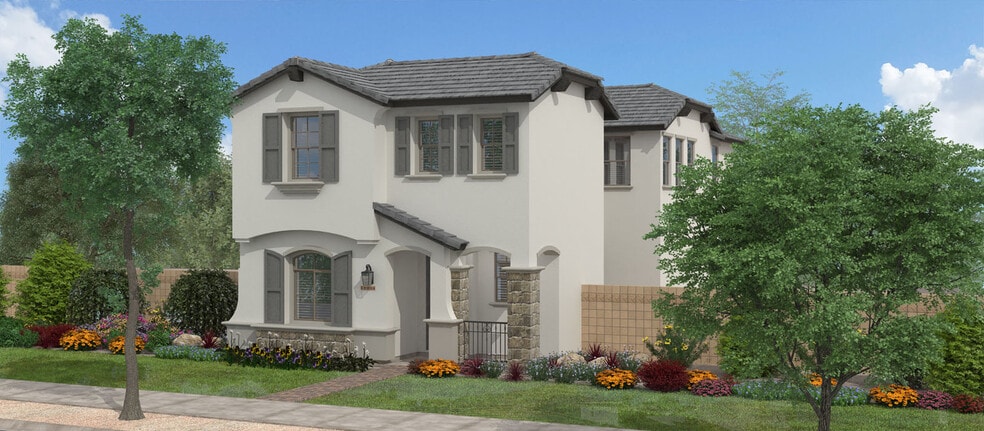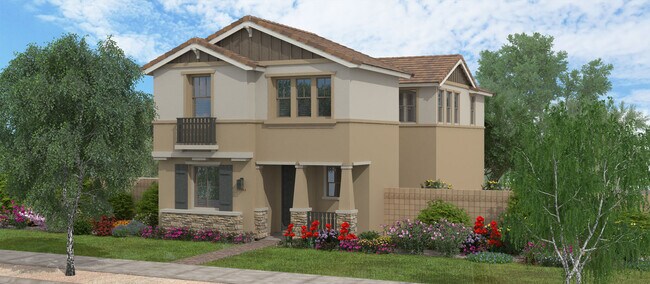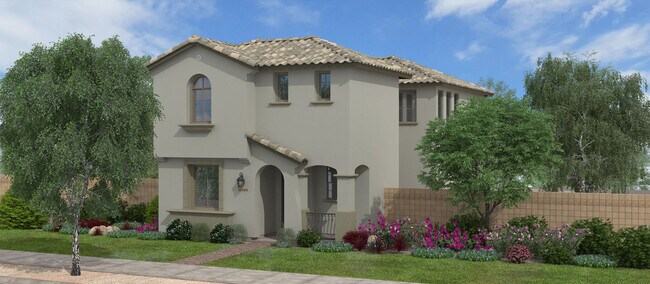
NEW CONSTRUCTION
BUILDER INCENTIVES
Verified badge confirms data from builder
Surprise, AZ 85379
Estimated payment starting at $2,989/month
Total Views
4,140
4 - 5
Beds
2.5
Baths
2,275
Sq Ft
$208
Price per Sq Ft
Highlights
- Waterpark
- Primary Bedroom Suite
- Views Throughout Community
- New Construction
- ENERGY STAR Certified Homes
- Loft
About This Floor Plan
Humphrey's Peak is the largest home in the San Francisco series at 2275 square feet. It is a two story with 4 bedrooms, 2/ 1/2 baths, open study, loft, a side courtyard and a two car alley loaded garage with extra storage. It can be expanded to include 5 bedrooms, and three baths. The HERS rating is 41.
Builder Incentives
Enjoy special limited-time offers on select inventory homes at Prasada
Sales Office
Hours
Monday - Sunday
10:00 AM - 6:00 PM
Office Address
13487 N 156th Ln
Surprise, AZ 85379
Driving Directions
Home Details
Home Type
- Single Family
Parking
- 2 Car Attached Garage
- Rear-Facing Garage
- Secured Garage or Parking
Home Design
- New Construction
Interior Spaces
- 2,275 Sq Ft Home
- 2-Story Property
- Ceiling Fan
- Formal Entry
- Great Room
- Family or Dining Combination
- Home Office
- Loft
- Bonus Room
- Flex Room
- Tile Flooring
Kitchen
- Breakfast Room
- Eat-In Kitchen
- Breakfast Bar
- Kitchen Island
- Granite Countertops
- Solid Wood Cabinet
- Prep Sink
Bedrooms and Bathrooms
- 4-5 Bedrooms
- Primary Bedroom Suite
- Dual Closets
- Walk-In Closet
- Powder Room
- Double Vanity
- Secondary Bathroom Double Sinks
- Private Water Closet
- Bathtub with Shower
- Walk-in Shower
Laundry
- Laundry Room
- Laundry on upper level
Eco-Friendly Details
- Green Certified Home
- Energy-Efficient Insulation
- ENERGY STAR Certified Homes
Outdoor Features
- Courtyard
- Covered Patio or Porch
Utilities
- SEER Rated 16+ Air Conditioning Units
- Programmable Thermostat
Community Details
Overview
- Views Throughout Community
- Mountain Views Throughout Community
- Greenbelt
Amenities
- Community Gazebo
- Community Barbecue Grill
- Picnic Area
- Community Center
Recreation
- Community Basketball Court
- Volleyball Courts
- Pickleball Courts
- Bocce Ball Court
- Community Playground
- Waterpark
- Lap or Exercise Community Pool
- Park
- Tot Lot
- Cornhole
- Event Lawn
- Recreational Area
- Trails
Map
Other Plans in Prasada - San Francisco
About the Builder
At Fulton Homes, they don't just build homes; they build neighborhoods and communities that stand the test of time. They proudly invite you to not only visit their active communities, but those sold out years ago. You will immediately see the difference found in a Fulton Homes neighborhood. How many builders would invite you to visit their old neighborhoods? Because of their singular focus on Arizona, they understand the best locations in the Valley to live. This is why you'll find Fulton Homes communities near freeways, shopping, employment and other amenities. They believe the quality of lifestyle is an important factor, which is why you'll find more parks and green spaces in a Fulton community. It is also why you'll find unique amenities like aquatic centers, parks, and tot-lots.
Nearby Homes
- Prasada - San Francisco
- Prasada - Cascades
- Prasada - Redwood Valley
- Prasada - Sierra Nevada
- 13159 N 153rd Ave
- 12941 N Founders Park Blvd
- 30825 N 155th Dr Unit 3
- Paradisi - Almeria Collection
- Sycamore Farms
- Paradisi - Venture II Collection
- Stonebridge Manor - Sanctuary
- Stonebridge Manor - Retreat
- Stonebridge Manor
- Paradisi - Encore Collection
- Surprise City Center
- 0 N Litchfield Rd Unit 6627246
- Sterling Grove - Concord Collection
- Sterling Grove - Atley Collection
- Sterling Grove - Brookhaven Collection
- Sterling Grove - Providence Collection



