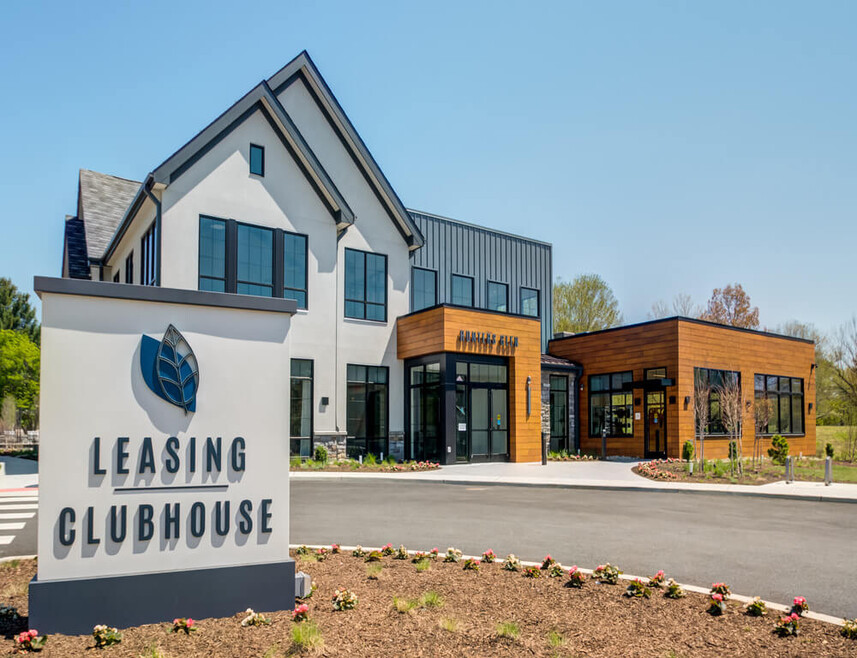About Hunters Glen
At Hunters Glen, luxury New Jersey living starts and ends here. Enjoy extravagant and upgraded amenities and a vibrant social atmosphere in this desirable Plainsboro location. Take a dip in one of our three luxurious private pools with outdoor grills or practice your game on our nearby courts. Indulge in your own style with a spacious suite renovated with chic granite countertops, open-concept floorplans, stainless appliances, and oversized closets, as well as brand-new luxury plank flooring throughout. Hang out in the brand-new two-story clubhouse with vaulted ceilings, multiple TVs, fireplaces, and even a yoga studio and playroom. Plus, count on our friendly staff, on-site maintenance team, and pet-loving community for all your needs. With multiple 1- and 2-bedroom options to choose from, experience a lifestyle you’ve only dreamed of, with ultimate convenience and comfort - Hunters Glen is more than just an apartment, it’s where you come home to living your best life!
Hunters Glen is an apartment located in Middlesex County, the 08536 Zip Code, and the John V.B. Wicoff Elementary School, Millstone River School, and Thomas R. Grover Middle School attendance zone.

Pricing and Floor Plans
1 Bedroom
1×1
$1,770 - $2,030
1 Bed, 1 Bath, 675 Sq Ft
/assets/images/102/property-no-image-available.png
| Unit | Price | Sq Ft | Availability |
|---|---|---|---|
| 2921 | $2,000 | 675 | Now |
| 1207 | $2,030 | 675 | Oct 12 |
| 5416 | $2,030 | 675 | Oct 13 |
| 913 | $1,770 | 675 | Oct 20 |
| 715 | $1,970 | 675 | Oct 26 |
| 1408 | $2,030 | 675 | Nov 2 |
| 2701 | $1,770 | 675 | Nov 3 |
| 1416 | $1,970 | 675 | Nov 3 |
| 5206 | $2,030 | 675 | Nov 3 |
| 711 | $1,970 | 675 | Nov 10 |
| 2809 | $1,970 | 675 | Nov 16 |
| 4211 | $1,870 | 675 | Nov 17 |
| 2814 | $1,880 | 675 | Nov 17 |
| 5716 | $1,970 | 675 | Nov 24 |
| 5313 | $1,772 | 675 | Dec 22 |
2 Bedrooms
2×1
$2,025 - $2,475
2 Beds, 1 Bath, 835 Sq Ft
/assets/images/102/property-no-image-available.png
| Unit | Price | Sq Ft | Availability |
|---|---|---|---|
| 4607 | $2,130 | 835 | Now |
| 2201 | $2,130 | 835 | Now |
| 6106 | $2,130 | 835 | Now |
| 3604 | $2,130 | 835 | Now |
| 2206 | $2,200 | 835 | Now |
| 5107 | $2,130 | 835 | Sep 26 |
| 503 | $2,470 | 835 | Sep 28 |
| 2212 | $2,130 | 835 | Oct 5 |
| 4701 | $2,130 | 835 | Oct 20 |
| 3306 | $2,130 | 835 | Oct 26 |
| 4801 | $2,025 | 835 | Oct 27 |
| 3403 | $2,130 | 835 | Nov 24 |
| 3405 | $2,130 | 835 | Nov 24 |
| 4608 | $2,200 | 835 | Dec 15 |
| 1804 | $2,130 | 835 | Dec 22 |
2×2
$2,425 - $2,650
2 Beds, 2 Baths, 920 Sq Ft
/assets/images/102/property-no-image-available.png
| Unit | Price | Sq Ft | Availability |
|---|---|---|---|
| 2508 | $2,630 | 920 | Sep 22 |
| 2501 | $2,530 | 920 | Nov 9 |
Map
- 99 Thoreau Dr
- 7607 Tamarron Dr
- 113 Marion Dr
- 1 Marion Dr
- 7 Tennyson Dr
- 8407 Tamarron Dr
- 16 Thoreau Dr
- 3 Mercer St
- 199 Hampshire Dr
- 45 Brewer Way
- 45 Brewer Way Unit 30
- 182 Hampshire Dr
- 46 Marion Dr
- 191 Hampshire Dr
- 43 Brewer Way
- 41 Brewer Way
- 10 Mount Dr Unit HD
- 43 Brewer Way Unit 31
- Stanwyck Plan at Serenity Walk at Plainsboro
- Poitier ESP Plan at Serenity Walk at Plainsboro
- 305 Deer Creek Dr
- 153 Thoreau Dr
- 7518 Tamarron Dr
- 94 Tennyson Dr
- 113 Marion Dr
- 96 Marion Dr
- 33 Marion Dr
- 8402 Tamarron Dr
- 16 Thoreau Dr
- 50 Dey Rd
- 232 Hampshire Dr
- 1 Mount Dr
- 64 Hampshire Dr
- 2821 Pheasant Hollow Dr
- 3217 Ravens Crest Dr
- 2005 Quail Ridge Dr
- 1607 Aspen Dr
- 1204 Aspen Dr
- 1112 Aspen Dr
- 1202 Aspen Dr Unit 2






