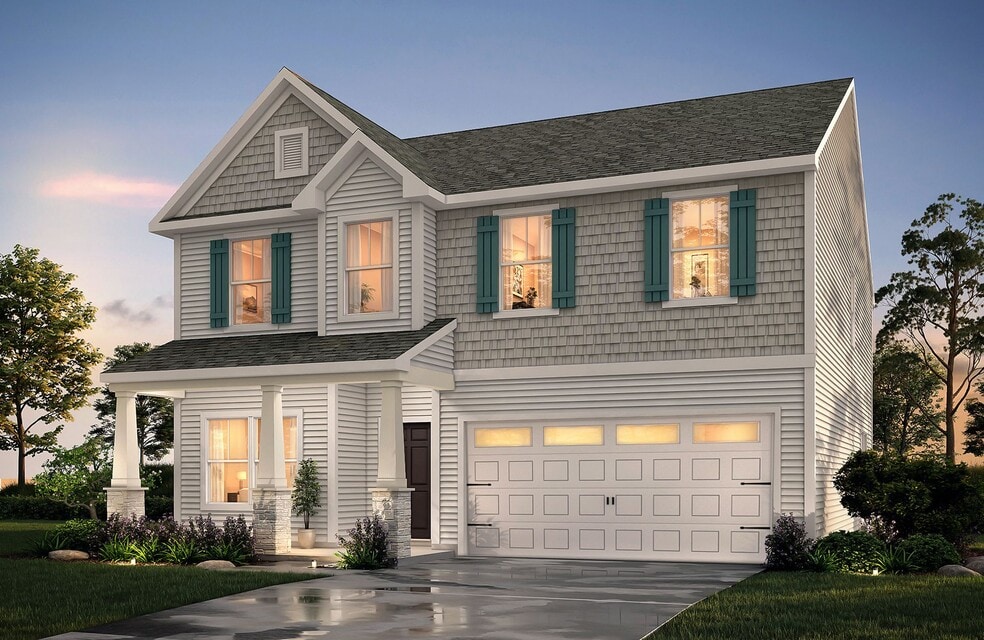
Statesville, NC 28677
Estimated payment starting at $2,644/month
Highlights
- New Construction
- Loft
- No HOA
- Primary Bedroom Suite
- Great Room
- Home Office
About This Floor Plan
Introducing The Huntley, an adaptable floorplan ranging from 2,627 to 2,766 square feet, offering 3 to 5 bedrooms and 2.5 to 4.5 bathrooms to cater to diverse family needs. As you step into The Huntley, you'll be greeted by a spacious open Living Room and Dining Room, creating an inviting atmosphere. Transition to the L-shaped Kitchen, passing an Oversized Great Room where your family can gather and create lasting memories. Venture upstairs to discover an expansive Primary Bedroom, complete with a long corridor walkway leading to the Primary Bathroom and an Oversized Walk-In Closet. Two additional Bedrooms offer ample space and feature generously sized individual closets, perfect for growing families. The Second Floor also boasts a large Open Game Room, allowing it to transform into a Media Room or a comfortable Upstairs Living Room/TV Area catering to your family's unique preferences. Furthermore, The Huntley's design is highly customizable, offering additional options for tailoring the floorplan to align with your tastes. Create the perfect home that suits your lifestyle and family dynamics with The Huntley.
Sales Office
| Monday - Friday |
12:00 PM - 6:00 PM
|
| Saturday - Sunday |
1:00 PM - 6:00 PM
|
Home Details
Home Type
- Single Family
Home Design
- New Construction
Interior Spaces
- 2,692 Sq Ft Home
- 2-Story Property
- Great Room
- Dining Area
- Home Office
- Loft
Kitchen
- Breakfast Area or Nook
- Kitchen Island
Bedrooms and Bathrooms
- 3-5 Bedrooms
- Primary Bedroom Suite
- Walk-In Closet
- Powder Room
- Dual Vanity Sinks in Primary Bathroom
- Bathtub with Shower
- Walk-in Shower
Laundry
- Laundry Room
- Laundry on upper level
- Washer and Dryer Hookup
Parking
- Attached Garage
- Front Facing Garage
Outdoor Features
- Covered Patio or Porch
Community Details
- No Home Owners Association
Map
Other Plans in Wheatfield Estates
About the Builder
- Wheatfield Estates
- 931 Ostwalt Amity Rd
- Northlake - Luxury Series
- Northlake - Value Series
- Northlake - Lifestyle Series
- Northlake - Club
- Northlake
- 126 Fair Wind Ln
- 115 Windstone Crossing Trail
- 0 Bevis Ln
- 00 Bevis Ln
- 651 Bethesda Rd
- 0 Crestview Acres Rd
- 215 Rowan Rd
- 2670 Umberger Rd
- 0 Hoover Rd
- 551 Perry Rd
- Sutter's Mill
- 0 Morehead Rd
- 129-131 Shermill Ln
Ask me questions while you tour the home.






