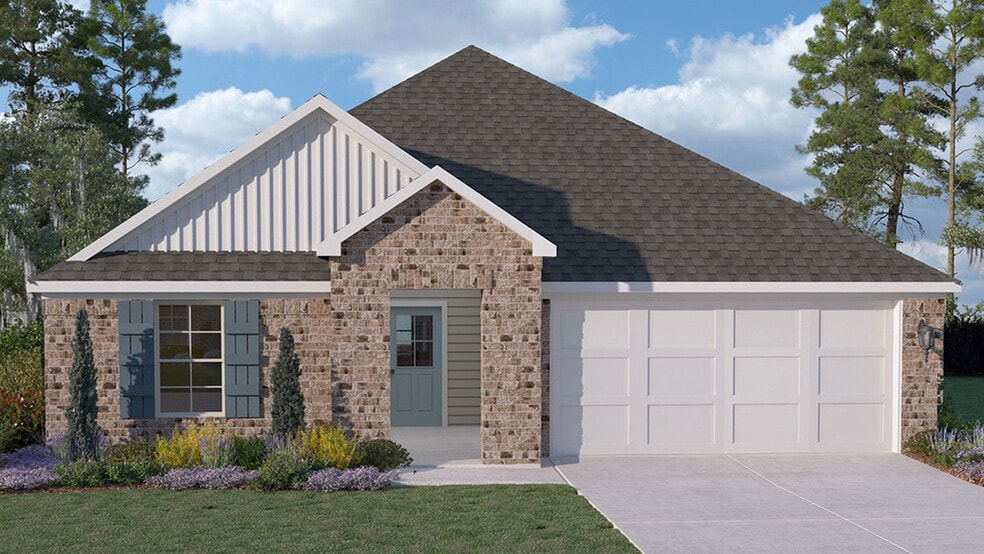
Estimated payment starting at $1,471/month
Highlights
- New Construction
- Wood Flooring
- Granite Countertops
- Primary Bedroom Suite
- Pond in Community
- Covered Patio or Porch
About This Floor Plan
Explore the Huntsville new home floor plan in Opelousas, Louisiana in Crowne Parc community. The Huntsville consists of a single-story plan, offering a well-designed layout with four bedrooms and two bathrooms, spanning just under 1,800 square feet. One of the many standout features is the seamless integration of the kitchen, dining area, and living room, creating an open concept design that is perfect for hosting gatherings. The kitchen boasts elegant granite countertops, subway tile backsplash, painted shaker style cabinetry, stainless steel appliances, and a convenient walk-in pantry. The dining room is seamlessly integrated off the kitchen which leads you to the patio access where you can savor your morning coffee or enjoy peaceful evenings on the shaded covered patio. The main bedroom suite serves as your personal retreat, complete with a luxurious garden tub and shower, granite vanity, private commode, and a spacious walk-in closet. Additionally, the house includes 3 other guest bedrooms, which alternate uses that fit your lifestyle and another full guest bathroom. The Huntsville plan would not be complete without a two-car garage with attic access and a laundry room, providing both functionality and storage space. Notably, your new home will come equipped with our Smart Home Technology Package, curated especially for you and to bring convenience to your everyday life. Furthermore, this floorplan comes with our unrivaled warranties and a top of the line, Energy Star Certification, confirming your home is as energy efficient as possible. We can’t wait to show to schedule your in-person tour of the Huntsville plan today!
Sales Office
| Monday |
10:00 AM - 6:00 PM
|
| Tuesday |
10:00 AM - 6:00 PM
|
| Wednesday |
10:00 AM - 6:00 PM
|
| Thursday |
10:00 AM - 6:00 PM
|
| Friday |
10:00 AM - 6:00 PM
|
| Saturday |
10:00 AM - 6:00 PM
|
| Sunday |
12:00 PM - 6:00 PM
|
Home Details
Home Type
- Single Family
Parking
- 2 Car Attached Garage
- Front Facing Garage
Home Design
- New Construction
Interior Spaces
- 1-Story Property
- Smart Doorbell
- Open Floorplan
- Dining Area
- Smart Lights or Controls
Kitchen
- Walk-In Pantry
- Dishwasher
- Stainless Steel Appliances
- Kitchen Island
- Granite Countertops
- Tiled Backsplash
- Kitchen Fixtures
Flooring
- Wood
- Tile
Bedrooms and Bathrooms
- 4 Bedrooms
- Primary Bedroom Suite
- Walk-In Closet
- 2 Full Bathrooms
- Granite Bathroom Countertops
- Private Water Closet
- Bathroom Fixtures
- Soaking Tub
- Bathtub with Shower
Laundry
- Laundry Room
- Laundry on main level
Outdoor Features
- Covered Patio or Porch
Utilities
- Air Conditioning
- Smart Home Wiring
- High Speed Internet
- Cable TV Available
Community Details
- Property has a Home Owners Association
- Pond in Community
Map
Other Plans in Crowne Parc
About the Builder
- Crowne Parc
- 150 Crowne Parc Dr
- 184 Crowne Parc Dr
- 139 Crowne Parc Dr
- 125 Crowne Parc Dr
- 175 Crowne Parc Dr
- 166 Crowne Parc Dr
- 396 Crowne Parc Dr
- Lot 6a Shady Oaks Rd
- Lot 5a Shady Oaks Rd
- 1-49 I 49 N Service Rd Unit Lot 1
- 6049 La-182
- Tbd I-49 Service Rd
- 2302 S Union St
- Tbd Interstate 49 South Service Rd
- 0 Cinnamon Ln
- Lot 1 Rodeo Dr Unit 1
- 1067 Old Spanish Rd
- 0 Grand Rue de Josh Unit 21 16005697
- 0 Grand Rue de Josh Unit 20
