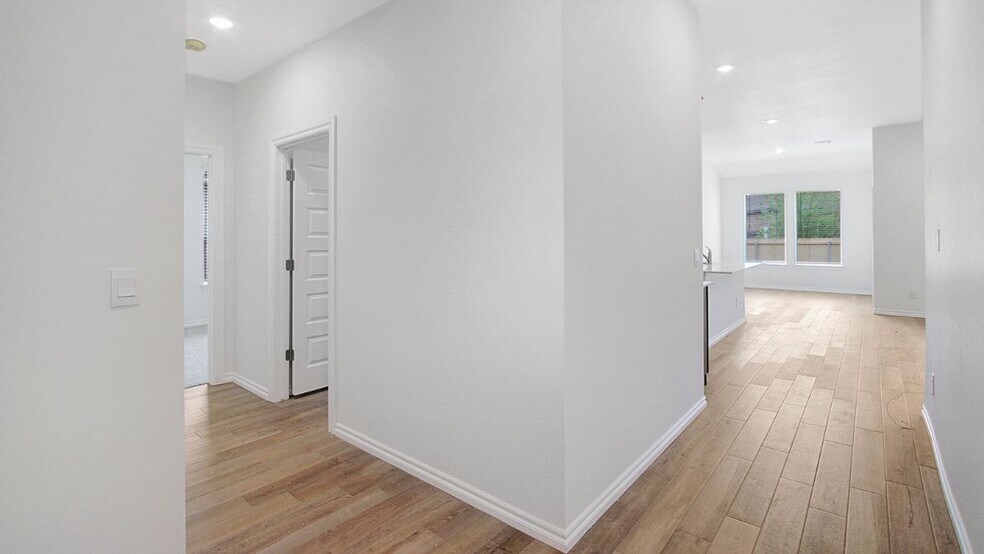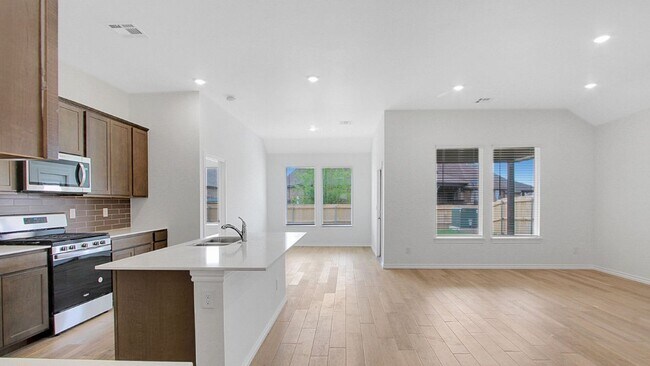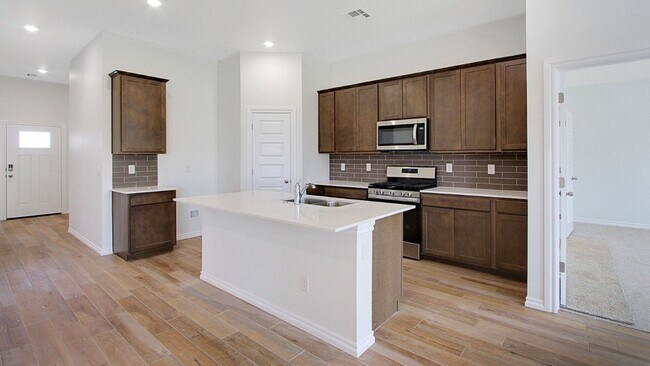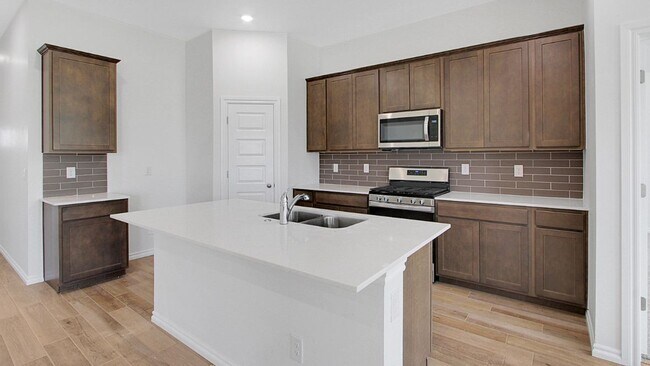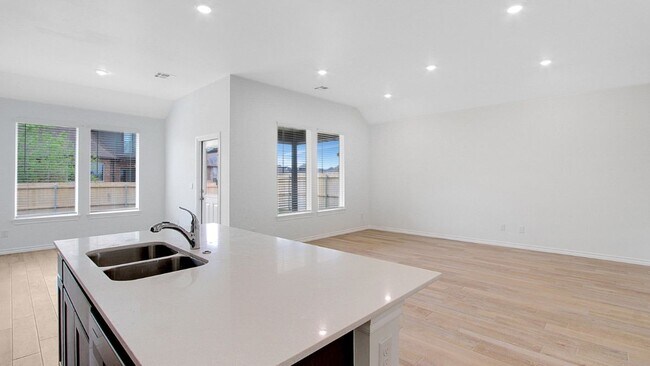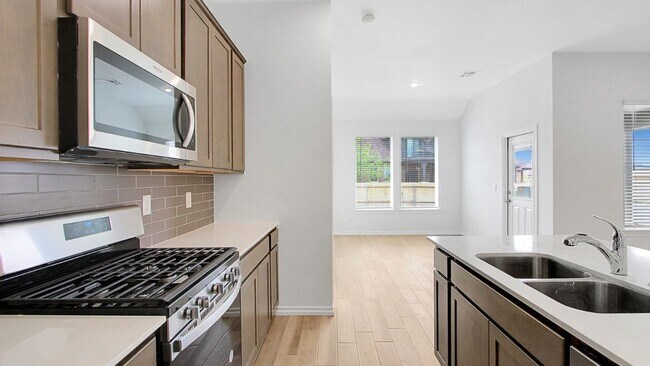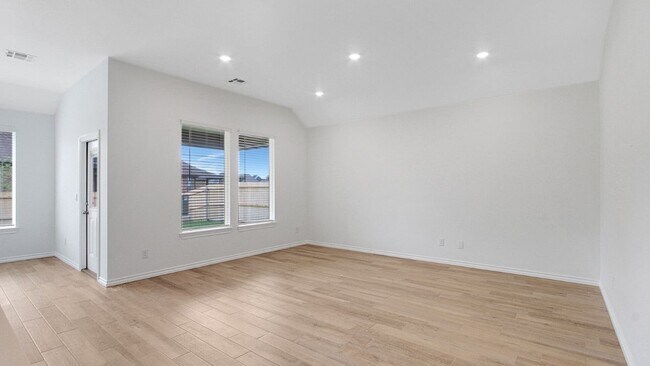
Broken Arrow, OK 74014
Highlights
- New Construction
- Primary Bedroom Suite
- Covered Patio or Porch
- Timber Ridge Elementary School Rated A-
- No HOA
- Breakfast Area or Nook
About This Floor Plan
We would love to welcome you to the Huntsville plan! This is a single- story house that includes four bedrooms, two bathrooms, and a two car garage. This house spans 1,750 square feet and will be a lovely abode for you and your family! Upon entering the home, you will notice on one side of the foyer two secondary bedrooms that have access to a secondary bathroom. Each of the secondary bedrooms have carpet flooring, a tall closet, and a bright window that illuminates the bedrooms. The secondary bathroom lies in between the two secondary bedrooms and is finished with vinyl floors, a tub/shower combo, and a linen nook. A linen closet sits adjacent to the entryway of the secondary bathroom. On the opposite side of the foyer, you will find a utility room and the third secondary bedroom. The utility room has enough space for a washer and dryer while the third secondary bedroom is complete with carpet flooring, a bright window, and a tall closet. Continuing through the home, you will arrive in the L-shaped kitchen, family room, and dining room. This is an open concept living and dining space, making this beautiful home perfect for hosting family celebrations or dinners with friends and neighbors. The kitchen is equipped with stainless steel appliances, a kitchen island, vinyl floors, and a tall pantry. The primary bedroom can be accessed through the family room. The primary bedroom has carpet flooring and two large windows that open to the backyard. This bedroom has enough space for a queen-sized bed and leads to the primary bathroom, which has vinyl floors, a standing shower, a linen nook, a double sink, and a separated toilet room. The primary bathroom leads to the walk-in closet, which has carpet floors and space for storage. Exiting the home through the back patio, which is equipped with overhead lights and a place to relax, you can enjoy the great outdoors through the comfort of your backyard! You will love this home and the comfort it provides! Stop by for a tour today!
Sales Office
| Monday |
12:00 PM - 6:00 PM
|
| Tuesday - Saturday |
10:00 AM - 6:00 PM
|
| Sunday |
1:00 PM - 6:00 PM
|
Home Details
Home Type
- Single Family
Parking
- 2 Car Attached Garage
- Front Facing Garage
- Secured Garage or Parking
Home Design
- New Construction
Interior Spaces
- 1-Story Property
- Family Room
- Combination Kitchen and Dining Room
Kitchen
- Breakfast Area or Nook
- Walk-In Pantry
- Disposal
Bedrooms and Bathrooms
- 4 Bedrooms
- Primary Bedroom Suite
- Walk-In Closet
- 2 Full Bathrooms
- Primary bathroom on main floor
- Dual Vanity Sinks in Primary Bathroom
- Private Water Closet
- Bathtub with Shower
- Walk-in Shower
- Ceramic Tile in Bathrooms
Laundry
- Laundry Room
- Laundry on main level
Additional Features
- Covered Patio or Porch
- Smart Home Wiring
Community Details
- No Home Owners Association
Map
Other Plans in The Cedars at the Preserve
About the Builder
- The Cedars at the Preserve
- The Pines at the Preserve
- 25650 E 46th St S
- 11239 S 216th East Ave
- 4150 S 209th East Ave
- 10957 S 218th East Ave
- 16817 E 41st Place S
- 16607 E 41st Place S
- 03 E 41st St S
- 08 E 41st St S
- 3620 E Irvington Place
- 3620 E Gillette St
- 0000 E 91st St
- Huntington Park II
- 2001 Angus Dr
- 0 County Line Rd
- 2510 E Sidney Ave
- 6512 N 27th St
- 3 E 59th St S
- 20850 E 41st St
